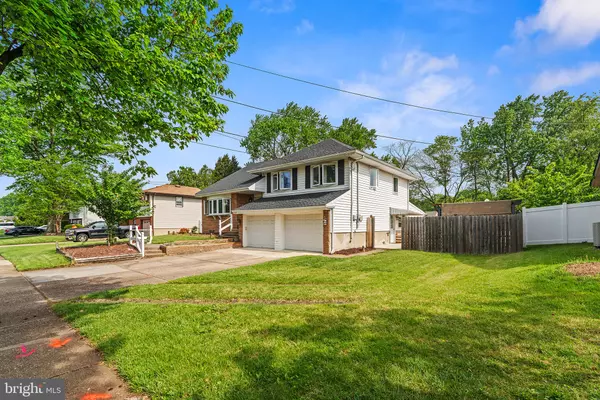$455,000
$424,900
7.1%For more information regarding the value of a property, please contact us for a free consultation.
217 BELLE ARBOR DR Cherry Hill, NJ 08034
4 Beds
2 Baths
1,927 SqFt
Key Details
Sold Price $455,000
Property Type Single Family Home
Sub Type Detached
Listing Status Sold
Purchase Type For Sale
Square Footage 1,927 sqft
Price per Sqft $236
Subdivision None Available
MLS Listing ID NJCD2067750
Sold Date 06/21/24
Style Split Level
Bedrooms 4
Full Baths 1
Half Baths 1
HOA Y/N N
Abv Grd Liv Area 1,927
Originating Board BRIGHT
Year Built 1956
Annual Tax Amount $9,890
Tax Year 2023
Lot Size 9,200 Sqft
Acres 0.21
Lot Dimensions 80.00 x 115.00
Property Description
Experience the perfect blend of comfort and convenience in this beautifully renovated 4-bedroom, 1.5-bathroom split-level home, ideally situated just minutes from I-295, with easy access to Philadelphia and Cherry Hill Mall. This home, nestled in a desirable neighborhood, combines modern style with practical living. As you enter inside, you'll be welcomed by an open floor plan that seamlessly connects the living room to the dining area, creating an expansive space ideal for entertaining and family gatherings. The heart of the home is the fully updated kitchen, featuring top-of-the-line Signature Pearl cabinets, sleek granite countertops, and a suite of modern appliances that will delight any home chef. Adjacent to the dining room, a spacious sunroom offers a perfect spot for relaxation, overlooking the beautifully landscaped and fully fenced backyard. It's an ideal place for morning coffee or enjoying quiet evenings. Descending to the lower level, discover a vast family room that provides additional space for leisure and entertainment. This level also includes a convenient half bath and direct access to the outdoor paved patio, perfect for BBQs and outdoor activities. Upstairs, the home boasts four well-appointed bedrooms, each offering ample closet space and plenty of natural light. The full bathroom has been stylishly updated with modern fixtures and finishes, ensuring a spa-like experience. Additional features include a newer high-efficiency A/C and gas furnace, a 200 AMP service panel, and a newer roof, guaranteeing peace of mind and comfort year-round. The double car garage provides ample storage and parking space. This property is a true gem, combining luxury, comfort, and a prime location into a perfect family home. Don’t miss out on this exquisite property, ready to create lasting memories for its new owners.
Location
State NJ
County Camden
Area Cherry Hill Twp (20409)
Zoning R2
Rooms
Other Rooms Living Room, Dining Room, Primary Bedroom, Bedroom 2, Bedroom 3, Bedroom 4, Kitchen, Sun/Florida Room, Recreation Room, Bathroom 1, Bathroom 2
Interior
Hot Water Natural Gas
Heating Forced Air
Cooling Central A/C
Flooring Hardwood, Laminated
Equipment Dishwasher, Oven/Range - Gas, Refrigerator, Stainless Steel Appliances
Furnishings No
Fireplace N
Appliance Dishwasher, Oven/Range - Gas, Refrigerator, Stainless Steel Appliances
Heat Source Natural Gas
Exterior
Garage Inside Access
Garage Spaces 2.0
Fence Wood
Waterfront N
Water Access N
Roof Type Asphalt
Accessibility 2+ Access Exits
Parking Type Attached Garage, Driveway
Attached Garage 2
Total Parking Spaces 2
Garage Y
Building
Story 3
Foundation Slab
Sewer Public Sewer
Water Public
Architectural Style Split Level
Level or Stories 3
Additional Building Above Grade, Below Grade
New Construction N
Schools
School District Cherry Hill Township Public Schools
Others
Pets Allowed Y
Senior Community No
Tax ID 09-00339 20-00009
Ownership Fee Simple
SqFt Source Assessor
Special Listing Condition Standard
Pets Description No Pet Restrictions
Read Less
Want to know what your home might be worth? Contact us for a FREE valuation!

Our team is ready to help you sell your home for the highest possible price ASAP

Bought with James P. McGinley • Re/Max One Realty

GET MORE INFORMATION





