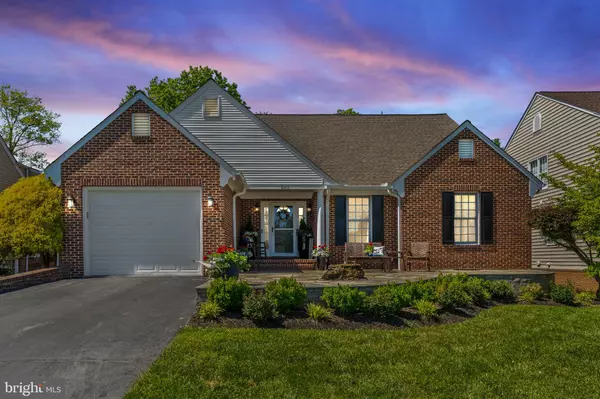$655,000
$649,000
0.9%For more information regarding the value of a property, please contact us for a free consultation.
560 GREENS CT Culpeper, VA 22701
4 Beds
3 Baths
2,990 SqFt
Key Details
Sold Price $655,000
Property Type Single Family Home
Sub Type Detached
Listing Status Sold
Purchase Type For Sale
Square Footage 2,990 sqft
Price per Sqft $219
Subdivision Mulberry Greens
MLS Listing ID VACU2007706
Sold Date 06/21/24
Style Ranch/Rambler
Bedrooms 4
Full Baths 3
HOA Fees $20/ann
HOA Y/N Y
Abv Grd Liv Area 1,649
Originating Board BRIGHT
Year Built 1995
Annual Tax Amount $2,275
Tax Year 2022
Lot Size 10,019 Sqft
Acres 0.23
Property Description
Main level living at its finest! Great location close to Downtown Culpeper and amentities. Beautiful brick home with finished walk-out level basement that has been completely renovated to perfection with every detail in mind. You must tour this home to truly appreciate the custom craftsmanship and well though out, open concept floorplan. Beginning with the extensive hardscaped stone front porch, enter into the main level featuring a top of the line gourmet kitchen with huge island overlooking the dining area and family room both with access to the Trex deck and enclosed siting area with peaceful views of the park-like setting backyard. Primary bedroom with 2 closets and gorgeous primary bath with tiled shower and dual vanity sink. 2 additional bedrooms, Laundry and guest bath. Finished basement offers a open rec room, 4th bedroom and and full bath. A bonus room and kitchenette with butcher block countertops. Lots more unfinished space for storage. RENOVATIONS INCLUDE: all new plumbing and electrical throughout, new HVAC system and appliances as of 2021. You won’t want to miss this one!
Location
State VA
County Culpeper
Zoning C1
Rooms
Basement Full, Improved, Interior Access, Outside Entrance, Walkout Level, Windows
Main Level Bedrooms 3
Interior
Interior Features Entry Level Bedroom, Floor Plan - Open, Kitchen - Gourmet, Kitchen - Island, Recessed Lighting, Upgraded Countertops, Walk-in Closet(s), Wood Floors, Kitchenette, Primary Bath(s)
Hot Water Natural Gas
Heating Forced Air
Cooling Central A/C
Flooring Hardwood, Carpet, Ceramic Tile
Fireplaces Number 1
Fireplaces Type Gas/Propane, Mantel(s)
Equipment Built-In Microwave, Cooktop, Dishwasher, Dryer - Front Loading, Icemaker, Oven - Wall, Refrigerator, Stainless Steel Appliances, Washer - Front Loading
Fireplace Y
Appliance Built-In Microwave, Cooktop, Dishwasher, Dryer - Front Loading, Icemaker, Oven - Wall, Refrigerator, Stainless Steel Appliances, Washer - Front Loading
Heat Source Natural Gas
Laundry Main Floor
Exterior
Exterior Feature Deck(s), Porch(es), Enclosed
Garage Garage - Front Entry, Garage Door Opener, Inside Access
Garage Spaces 1.0
Waterfront N
Water Access N
View Scenic Vista
Roof Type Architectural Shingle
Accessibility Level Entry - Main
Porch Deck(s), Porch(es), Enclosed
Parking Type Attached Garage, Driveway
Attached Garage 1
Total Parking Spaces 1
Garage Y
Building
Lot Description Cul-de-sac, Landscaping
Story 2
Foundation Permanent
Sewer Public Sewer
Water Public
Architectural Style Ranch/Rambler
Level or Stories 2
Additional Building Above Grade, Below Grade
Structure Type 9'+ Ceilings
New Construction N
Schools
Elementary Schools Farmington
Middle Schools Floyd T. Binns
High Schools Eastern View
School District Culpeper County Public Schools
Others
Senior Community No
Tax ID 40P 1 23
Ownership Fee Simple
SqFt Source Assessor
Security Features Security System
Special Listing Condition Standard
Read Less
Want to know what your home might be worth? Contact us for a FREE valuation!

Our team is ready to help you sell your home for the highest possible price ASAP

Bought with Marc D Pina • Compass

GET MORE INFORMATION





