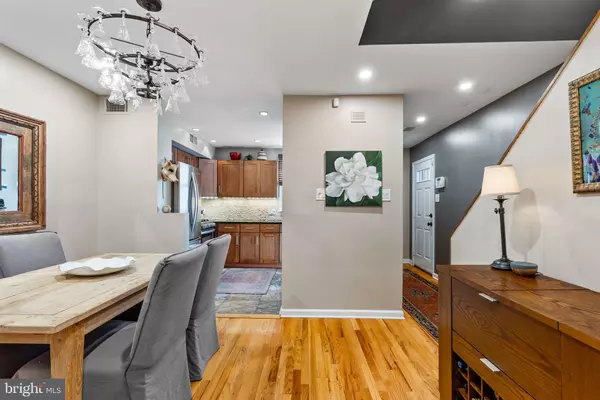$720,000
$720,000
For more information regarding the value of a property, please contact us for a free consultation.
2501 CHRISTIAN ST #402 Philadelphia, PA 19146
3 Beds
3 Baths
2,238 SqFt
Key Details
Sold Price $720,000
Property Type Condo
Sub Type Condo/Co-op
Listing Status Sold
Purchase Type For Sale
Square Footage 2,238 sqft
Price per Sqft $321
Subdivision Graduate Hospital
MLS Listing ID PAPH2323666
Sold Date 06/20/24
Style Traditional
Bedrooms 3
Full Baths 2
Half Baths 1
Condo Fees $403/mo
HOA Y/N N
Abv Grd Liv Area 2,238
Originating Board BRIGHT
Year Built 1985
Annual Tax Amount $6,999
Tax Year 2022
Lot Dimensions 0.00 x 0.00
Property Description
Welcome to 2501 Christian Street, a truly elegant residence nestled in a gated community in the heart of Philadelphia. Step inside this 3-Bedroom + Den, 2.5-Bathroom residence, spanning an impressive 2,238 square feet. Upon entering, you're greeted by a spacious living room adorned with a cozy fireplace and custom built-ins, creating a warm and inviting atmosphere. The open layout seamlessly flows into the dining area and kitchen, featuring sleek stainless-steel appliances, making it a haven for aspiring chefs. The first floor also boasts a half bath for added convenience, and a 1st-floor patio with a beautiful garden, providing a serene retreat from the hustle and bustle of city life. Upstairs, you'll find the primary bedroom with an en-suite bathroom and access to a private 2nd-floor balcony, where you can enjoy your morning coffee or unwind in the evening. Two more bedrooms and a shared bathroom complete the upper level, offering ample space for comfort and privacy. The new roof (2023) and new HVAC (2021) promise both comfort and peace of mind, while the French Drain (2024) ensures the home is well-maintained. Assigned PARKING, a basement for extra storage, and a security system for peace of mind complete this home. Don't miss the opportunity to make this sophisticated urban retreat your own. Schedule a showing today and experience the best of city living.
Location
State PA
County Philadelphia
Area 19146 (19146)
Zoning RM1
Rooms
Basement Sump Pump, Partial
Main Level Bedrooms 3
Interior
Hot Water Natural Gas
Heating Central
Cooling Central A/C
Fireplace N
Heat Source Natural Gas
Exterior
Garage Spaces 1.0
Amenities Available None
Water Access N
Accessibility None
Total Parking Spaces 1
Garage N
Building
Story 3
Foundation Other
Sewer Public Sewer
Water Public
Architectural Style Traditional
Level or Stories 3
Additional Building Above Grade, Below Grade
New Construction N
Schools
School District The School District Of Philadelphia
Others
Pets Allowed Y
HOA Fee Include All Ground Fee,Management,Lawn Maintenance,Snow Removal,Insurance
Senior Community No
Tax ID 888300123
Ownership Condominium
Special Listing Condition Standard
Pets Allowed No Pet Restrictions
Read Less
Want to know what your home might be worth? Contact us for a FREE valuation!

Our team is ready to help you sell your home for the highest possible price ASAP

Bought with Julian Domanico • BHHS Fox & Roach At the Harper, Rittenhouse Square

GET MORE INFORMATION





