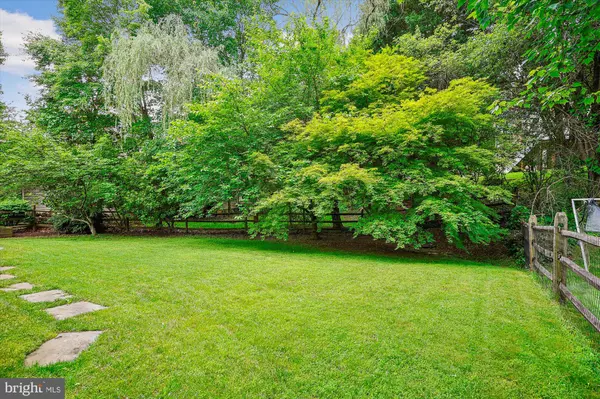$955,000
$950,000
0.5%For more information regarding the value of a property, please contact us for a free consultation.
17804 CRICKET HILL DR Germantown, MD 20874
5 Beds
5 Baths
4,944 SqFt
Key Details
Sold Price $955,000
Property Type Single Family Home
Sub Type Detached
Listing Status Sold
Purchase Type For Sale
Square Footage 4,944 sqft
Price per Sqft $193
Subdivision Cloppers Mill West
MLS Listing ID MDMC2132556
Sold Date 06/19/24
Style Colonial
Bedrooms 5
Full Baths 4
Half Baths 1
HOA Fees $66/mo
HOA Y/N Y
Abv Grd Liv Area 3,664
Originating Board BRIGHT
Year Built 1997
Annual Tax Amount $8,338
Tax Year 2024
Lot Size 9,731 Sqft
Acres 0.22
Property Description
Professional Photos coming! Open House Sunday!
Presenting this exquisite residence crafted by Pulte Homes, now available for discerning buyers! Spanning over 5,400 square feet across three levels, this stunning home boasts a grand two-story foyer and family room, creating an atmosphere of spaciousness and elegance. Recent updates include a brand-new roof, gleaming hardwood flooring, a modern gas cooktop, and enhancements to the stained deck and sliding glass door, ensuring a contemporary and luxurious feel throughout.
Step into the inviting family room, graced by a charming brick wood-burning fireplace and ample natural light, perfect for entertaining guests or enjoying cozy evenings with loved ones. With remote-controlled upper windows, effortlessly adjust the room's ambiance to your liking with just a touch.
The heart of this home is undoubtedly the gourmet kitchen, showcasing granite countertops, high-end stainless steel appliances, and a convenient gas cooktop island. Seamlessly connected to the breakfast nook and family room, it's the ideal setting for culinary creations and lively gatherings.
For those who value productivity, the home office offers a dedicated space complete with built-in desk area, cabinetry, a secure safe, and two elegant bookcases, ensuring both functionality and style.
Upstairs, retreat to the luxurious owner's suite, featuring a tray ceiling, expansive windows, an oversized walk-in closet, and a beautifully renovated owner's bath, offering a serene sanctuary for relaxation and rejuvenation. An additional private suite and two generously sized bedrooms, along with a shared bath, complete the upper level.
The lower level is designed for ultimate entertainment, boasting a kitchenette, bar, home theatre area, and open recreation room. Additionally, a fully furnished fifth bedroom, full bath, workout room, and workshop provide ample space for various activities and hobbies
During warmer months, bask in outdoor luxury on the spacious deck or flagstone patio, surrounded by the tranquility of the lush, private yard adorned with mature trees, creating a serene oasis for outdoor relaxation and enjoyment. Welcome to your new level of luxury living!
Location
State MD
County Montgomery
Zoning R200
Rooms
Other Rooms Living Room, Dining Room, Primary Bedroom, Bedroom 5, Kitchen, Game Room, Family Room, Foyer, Bedroom 1, Exercise Room, Laundry, Office, Bathroom 1, Bathroom 2, Bathroom 3, Primary Bathroom, Full Bath
Basement Fully Finished, Heated, Improved, Interior Access
Interior
Interior Features Wood Floors, Walk-in Closet(s), Wainscotting, Wet/Dry Bar, Tub Shower, Recessed Lighting, Primary Bath(s), Pantry, Laundry Chute, Kitchenette, Kitchen - Table Space, Kitchen - Gourmet, Kitchen - Island, Floor Plan - Open, Formal/Separate Dining Room, Family Room Off Kitchen, Double/Dual Staircase, Crown Moldings, Chair Railings, Ceiling Fan(s), Carpet, Butlers Pantry, Built-Ins, Attic
Hot Water Natural Gas
Heating Central
Cooling Central A/C, Ceiling Fan(s)
Flooring Solid Hardwood, Partially Carpeted, Tile/Brick
Fireplaces Number 1
Fireplaces Type Wood
Equipment Stainless Steel Appliances, Oven - Double, Built-In Microwave, Dishwasher, Extra Refrigerator/Freezer, Washer - Front Loading, Dryer - Front Loading, Disposal, Cooktop - Down Draft
Fireplace Y
Appliance Stainless Steel Appliances, Oven - Double, Built-In Microwave, Dishwasher, Extra Refrigerator/Freezer, Washer - Front Loading, Dryer - Front Loading, Disposal, Cooktop - Down Draft
Heat Source None
Laundry Main Floor
Exterior
Exterior Feature Deck(s), Patio(s), Roof
Parking Features Garage - Front Entry, Garage Door Opener
Garage Spaces 6.0
Fence Fully
Water Access N
View Trees/Woods
Roof Type Architectural Shingle
Street Surface Paved
Accessibility None
Porch Deck(s), Patio(s), Roof
Attached Garage 2
Total Parking Spaces 6
Garage Y
Building
Story 2
Foundation Active Radon Mitigation
Sewer Public Septic, Public Sewer
Water Public
Architectural Style Colonial
Level or Stories 2
Additional Building Above Grade, Below Grade
Structure Type Cathedral Ceilings,High,9'+ Ceilings,2 Story Ceilings,Tray Ceilings,Vaulted Ceilings
New Construction N
Schools
High Schools Northwest
School District Montgomery County Public Schools
Others
Senior Community No
Tax ID 160603069807
Ownership Fee Simple
SqFt Source Assessor
Acceptable Financing Cash, Conventional, VA, FHA
Horse Property N
Listing Terms Cash, Conventional, VA, FHA
Financing Cash,Conventional,VA,FHA
Special Listing Condition Standard
Read Less
Want to know what your home might be worth? Contact us for a FREE valuation!

Our team is ready to help you sell your home for the highest possible price ASAP

Bought with Kevin Y Wu • Long & Foster Real Estate, Inc.

GET MORE INFORMATION





