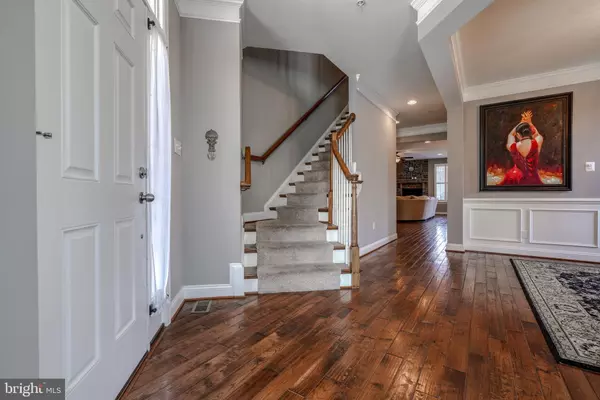$829,414
$824,000
0.7%For more information regarding the value of a property, please contact us for a free consultation.
2302 SAGE DR Odenton, MD 21113
6 Beds
6 Baths
5,269 SqFt
Key Details
Sold Price $829,414
Property Type Single Family Home
Sub Type Detached
Listing Status Sold
Purchase Type For Sale
Square Footage 5,269 sqft
Price per Sqft $157
Subdivision Chapel Glen
MLS Listing ID MDAA2080690
Sold Date 06/18/24
Style Colonial
Bedrooms 6
Full Baths 5
Half Baths 1
HOA Fees $50/mo
HOA Y/N Y
Abv Grd Liv Area 3,953
Originating Board BRIGHT
Year Built 2013
Annual Tax Amount $8,781
Tax Year 2024
Lot Size 5,099 Sqft
Acres 0.12
Property Description
Located in the desirable Chapel Glen subdivision of Odenton, this impressive transitional-style Colonial home features 6 bedrooms and 5.5 bathrooms. The gourmet kitchen is a highlight, boasting granite countertops, an island, stone backsplash, high-end cabinetry, and stainless steel appliances, including a Thermador 30” luxury professional chef gas cooktop, LG armoire refrigerator with specialized compartments, and a KitchenAid ultra-quiet dishwasher (44 decibels). The kitchen also features a half-horsepower In-Sink-Erator garbage disposal and recessed lighting.
The residence showcases exquisite hardwood floors and includes two Owner's Suites with en-suite bathrooms, one on the first floor and another on the second floor. All bedrooms are spacious and equipped with recessed lighting. The property offers a fully finished walk-out basement with an additional bedroom and full bathroom. Brand new Ruud AC unit replaced in February
Outside, a large composite deck overlooks the backyard and green space, perfect for relaxation or entertaining. The home is conveniently located within walking distance to the Waugh Chapel Swim Club and offers easy commuting via routes 97, 32, 3, 175, and the Odenton MARC train station. Nearby, residents will find an array of shopping, restaurants, and grocery stores, enhancing the appeal of this exceptional home.
Location
State MD
County Anne Arundel
Zoning R5
Rooms
Basement Fully Finished
Main Level Bedrooms 1
Interior
Hot Water Natural Gas
Heating Central
Cooling Central A/C
Fireplaces Number 1
Fireplace Y
Heat Source Natural Gas
Exterior
Garage Garage Door Opener, Garage - Front Entry
Garage Spaces 2.0
Waterfront N
Water Access N
Accessibility None
Parking Type Attached Garage, Driveway
Attached Garage 2
Total Parking Spaces 2
Garage Y
Building
Story 3
Foundation Other
Sewer Public Sewer
Water Public
Architectural Style Colonial
Level or Stories 3
Additional Building Above Grade, Below Grade
New Construction N
Schools
School District Anne Arundel County Public Schools
Others
Senior Community No
Tax ID 020417090236324
Ownership Fee Simple
SqFt Source Assessor
Acceptable Financing Conventional
Listing Terms Conventional
Financing Conventional
Special Listing Condition Standard
Read Less
Want to know what your home might be worth? Contact us for a FREE valuation!

Our team is ready to help you sell your home for the highest possible price ASAP

Bought with Kirk Chatman • Fairfax Realty Premier

GET MORE INFORMATION





