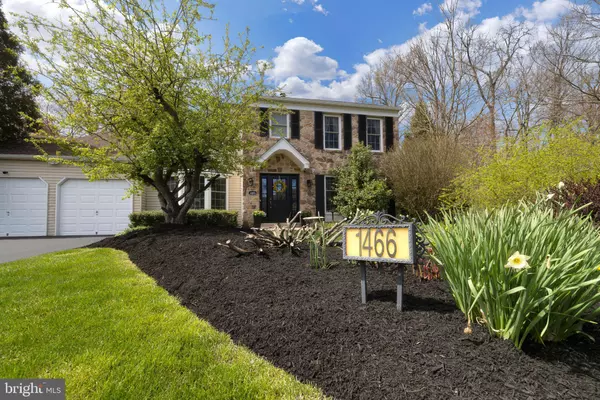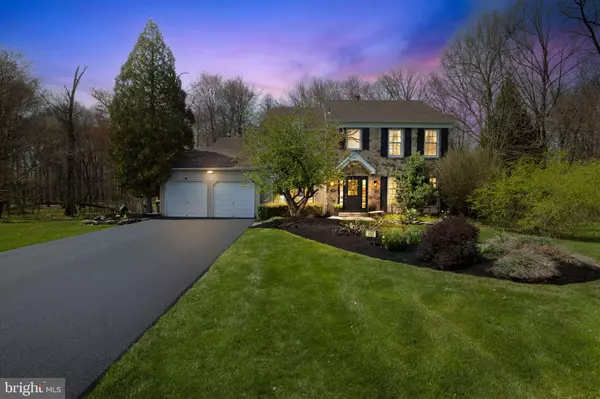$800,000
$800,000
For more information regarding the value of a property, please contact us for a free consultation.
1466 FORSYTHIA CIR Jamison, PA 18929
4 Beds
3 Baths
2,722 SqFt
Key Details
Sold Price $800,000
Property Type Single Family Home
Sub Type Detached
Listing Status Sold
Purchase Type For Sale
Square Footage 2,722 sqft
Price per Sqft $293
Subdivision Jamison Hunt
MLS Listing ID PABU2068522
Sold Date 06/17/24
Style Colonial
Bedrooms 4
Full Baths 2
Half Baths 1
HOA Y/N N
Abv Grd Liv Area 2,722
Originating Board BRIGHT
Year Built 1989
Annual Tax Amount $9,194
Tax Year 2022
Lot Dimensions 60.00 x
Property Description
****OFFERS DUE BY SUNDAY, 4/21 AT 10AM *****Location Location Location!!! Fantastic, single family home in Central Bucks School District. This home is located off a double cul-de-sac street and backs up to Warwick Township land, so no homes are behind you! As you enter the newer front door you will see an open foyer, hardwood floors throughout and an updated staircase. To the right is a very large social room, but can be anything you want. To the left you will find a sitting room (or Dining Room) with a beautiful bay window overlooking the quiet street. Straight back from the foyer is the large family room with a wood burning fireplace. You then flow to the updated kitchen, with new Quartzite counters and a new, retractable plug/USB port on the island. Large dining area with a decorative fireplace and tile floors. The laundry room, with a door to the deck and a powder room finish off the first floor. Upstairs you will find three bedrooms with an updated Hall bath and a Primary Suite. In the Primary Suite you have a large bedroom with a separate seating area, walk-in closet and a spa-like bathroom. You can just imagine soaking and relaxing in the new, stand alone tub. The second floor has hardwood floors throughout. There is a full basement with a workout room, workshop, lounge area and your very own wine closet! Off the kitchen there is a sliding door to the expansive deck with a retractable awning. The deck overlooks the inground pool, additional eating area and firepit. You can move just in time to enjoy the pool this summer. The backyard has raised beds ready for your green thumb and a storage shed. The driveway was just paved, roof replaced in 2018, HVAC and hot water heater replaced in 2019, windows and skylight replaced in 2021. Make your appointment today, this one won't last long!!!
Location
State PA
County Bucks
Area Warwick Twp (10151)
Zoning RA
Rooms
Basement Partially Finished
Interior
Hot Water Natural Gas
Heating Forced Air
Cooling Central A/C
Fireplaces Number 1
Fireplaces Type Wood
Fireplace Y
Heat Source Natural Gas
Exterior
Garage Garage - Front Entry, Garage Door Opener, Inside Access
Garage Spaces 2.0
Pool Fenced, In Ground
Waterfront N
Water Access N
View Trees/Woods
Accessibility None
Parking Type Attached Garage, Driveway
Attached Garage 2
Total Parking Spaces 2
Garage Y
Building
Story 2
Foundation Block
Sewer Public Sewer
Water Public
Architectural Style Colonial
Level or Stories 2
Additional Building Above Grade, Below Grade
New Construction N
Schools
Elementary Schools Warwick
Middle Schools Holicong
High Schools Central Bucks High School East
School District Central Bucks
Others
Senior Community No
Tax ID 51-006-074
Ownership Fee Simple
SqFt Source Assessor
Acceptable Financing Cash, Conventional
Listing Terms Cash, Conventional
Financing Cash,Conventional
Special Listing Condition Standard
Read Less
Want to know what your home might be worth? Contact us for a FREE valuation!

Our team is ready to help you sell your home for the highest possible price ASAP

Bought with Vincent F Vesci • Keller Williams Real Estate-Doylestown

GET MORE INFORMATION





