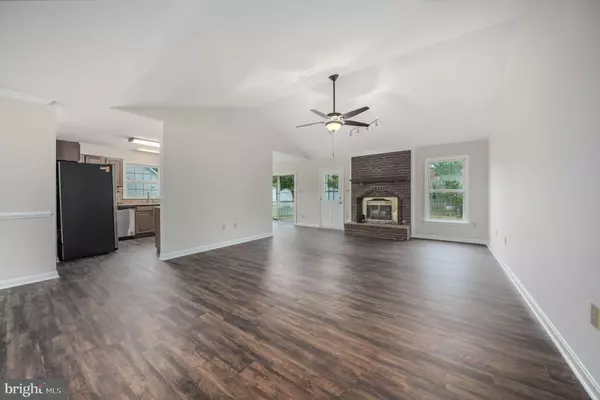$485,000
$499,000
2.8%For more information regarding the value of a property, please contact us for a free consultation.
20 RIDGE POINTE LN Fredericksburg, VA 22405
3 Beds
2 Baths
1,800 SqFt
Key Details
Sold Price $485,000
Property Type Single Family Home
Sub Type Detached
Listing Status Sold
Purchase Type For Sale
Square Footage 1,800 sqft
Price per Sqft $269
Subdivision Ridge Pointe
MLS Listing ID VAST2029380
Sold Date 06/14/24
Style Ranch/Rambler
Bedrooms 3
Full Baths 2
HOA Fees $16/ann
HOA Y/N Y
Abv Grd Liv Area 1,800
Originating Board BRIGHT
Year Built 1995
Annual Tax Amount $2,587
Tax Year 2022
Lot Size 0.337 Acres
Acres 0.34
Property Description
This inviting brick-front Rambler exudes warmth and modern elegance, boasting a host of desirable features. As you approach, the newly installed two-car garage, complete with a sleek new door, adds to the property's curb appeal. **** Step inside to discover an airy and spacious open floor plan, meticulously remodeled to perfection. With three bedrooms and two baths, including a primary bath featuring a separate shower and indulgent soaking tub, luxury and comfort are prioritized throughout. **** The primary bedroom offers a serene retreat with its generous walk-in closet, ensuring ample storage space for your wardrobe essentials. Throughout the home, new flooring and fresh paint create a contemporary ambiance, complemented by stylish new lighting fixtures. **** The kitchen is a culinary dream, boasting new stainless steel appliances, stunning granite countertops, a convenient breakfast nook, and a walk-in pantry for effortless organization. Adjacent, a separate laundry room enhances the home's functionality. **** Step outside to your private fenced rear yard, where a spacious deck with a roof provides the perfect setting for outdoor gatherings year-round. Additional outdoor storage is provided by a shed, while a paved driveway adds to the property's convenience. **** Gather in the living room beneath its vaulted ceiling, where a charming brick fireplace serves as a focal point, creating a cozy ambiance perfect for chilly evenings. This thoughtfully upgraded home seamlessly blends comfort, style, and functionality, offering a sanctuary you'll love coming home to. **** View your new home today.
Location
State VA
County Stafford
Zoning R1
Rooms
Main Level Bedrooms 3
Interior
Interior Features Attic, Breakfast Area, Carpet, Ceiling Fan(s), Combination Dining/Living, Floor Plan - Open, Kitchen - Eat-In, Primary Bath(s), Soaking Tub, Walk-in Closet(s), Wood Floors
Hot Water Natural Gas
Heating Forced Air
Cooling Central A/C
Flooring Carpet, Vinyl, Wood
Fireplaces Number 1
Fireplaces Type Mantel(s), Wood
Equipment Dishwasher, Disposal, Exhaust Fan, Icemaker, Oven/Range - Gas, Refrigerator, Stainless Steel Appliances, Stove, Water Heater
Furnishings No
Fireplace Y
Appliance Dishwasher, Disposal, Exhaust Fan, Icemaker, Oven/Range - Gas, Refrigerator, Stainless Steel Appliances, Stove, Water Heater
Heat Source Natural Gas
Laundry Main Floor
Exterior
Exterior Feature Deck(s)
Garage Garage Door Opener, Garage - Rear Entry
Garage Spaces 6.0
Fence Chain Link, Rear
Waterfront N
Water Access N
Accessibility None
Porch Deck(s)
Parking Type Driveway, Attached Garage
Attached Garage 2
Total Parking Spaces 6
Garage Y
Building
Story 1
Foundation Concrete Perimeter
Sewer Public Septic
Water Public
Architectural Style Ranch/Rambler
Level or Stories 1
Additional Building Above Grade, Below Grade
New Construction N
Schools
Elementary Schools Conway
Middle Schools Dixon-Smith
High Schools Stafford
School District Stafford County Public Schools
Others
Senior Community No
Tax ID 54CC 5 180
Ownership Fee Simple
SqFt Source Estimated
Acceptable Financing Cash, Conventional, FHA, VA, VHDA
Horse Property N
Listing Terms Cash, Conventional, FHA, VA, VHDA
Financing Cash,Conventional,FHA,VA,VHDA
Special Listing Condition Standard
Read Less
Want to know what your home might be worth? Contact us for a FREE valuation!

Our team is ready to help you sell your home for the highest possible price ASAP

Bought with Lorilei Bartholomew • Aquia Realty, Inc.

GET MORE INFORMATION





