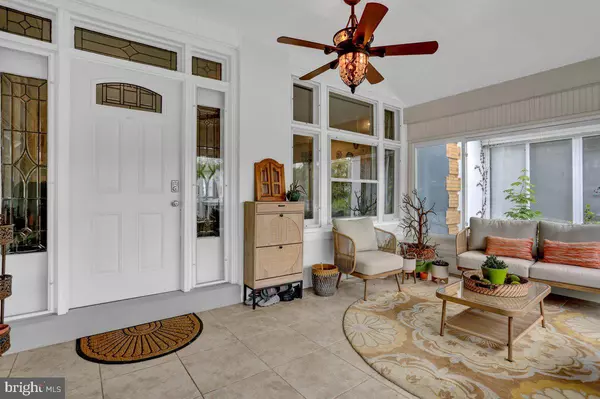$270,000
$245,000
10.2%For more information regarding the value of a property, please contact us for a free consultation.
330 CARSONIA AVE Reading, PA 19606
4 Beds
1 Bath
1,422 SqFt
Key Details
Sold Price $270,000
Property Type Single Family Home
Sub Type Twin/Semi-Detached
Listing Status Sold
Purchase Type For Sale
Square Footage 1,422 sqft
Price per Sqft $189
Subdivision None Available
MLS Listing ID PABK2042854
Sold Date 06/12/24
Style Traditional
Bedrooms 4
Full Baths 1
HOA Y/N N
Abv Grd Liv Area 1,422
Originating Board BRIGHT
Year Built 1937
Annual Tax Amount $3,552
Tax Year 2017
Lot Size 3,920 Sqft
Acres 0.09
Lot Dimensions 0.00 x 0.00
Property Description
Welcome home! Step into this spacious two-story abode with lots of sunlight throughout the property. Greeted by a large, enclosed sun porch with tile floors across the front of the house, the main level boasts a grand living room with beautiful hardwood floors and recessed lighting, perfect for hosting gatherings. Adjacent is a generously sized dining room with tile floors, seamlessly transitioning into the remodeled white kitchen featuring soft-close cabinets and drawers, upgraded appliances, and cabinets. Accessible from the kitchen is a deck and sunken patio, ideal for al fresco dining or soaking up the sun.
Upstairs, discover three expansive bedrooms with rich hardwood floors for relaxation and rest. The remodeled bathroom includes tile floors and upgraded fixtures. Ascend to the third floor for a spacious fourth bedroom or versatile loft, providing flexibility to suit your lifestyle needs.
The lower level offers even more living space, with a partially finished basement transformed into a recreation room. Additionally, it offers ample storage, a designated area for DIY projects and tools, and a convenient laundry area. Sliding doors and a separate entry grant access to the private fence-enclosed backyard, complete with a sunken patio perfect for outdoor entertaining or enjoying tranquil evenings or gatherings.
This home is filled with upgrades and updates, including a modernized kitchen, bathroom, upgraded appliances, fixtures, and lighting. Stay comfortable year-round with central electric air and gas-forced heating HVAC built-in system installed in 2017. Rest easy knowing the roof was entirely replaced in 2018, ensuring years of worry-free living.
Additional features include an insulated attic with a walk-in closet and a finished loft bedroom, providing ample storage and living space. Enjoy the convenience and peace of mind provided by the keyless entry and integrated home security system with cameras, ensuring your safety and security at all times. With off-street parking at the rear of the property and plenty of street parking available, convenience is at your fingertips.
Located within walking distance of schools, parks, restaurants, and amenities, this is more than just a home—it's a lifestyle. Don't miss your chance to make this property your own. Simply move right in and start creating memories that will last a lifetime. Schedule a showing today and experience comfortable living!
Location
State PA
County Berks
Area Mt Penn Boro (10264)
Zoning RESID
Rooms
Other Rooms Living Room, Dining Room, Primary Bedroom, Bedroom 2, Bedroom 3, Kitchen, Bedroom 1, Other, Attic
Basement Full
Interior
Interior Features Ceiling Fan(s)
Hot Water Natural Gas
Heating Hot Water
Cooling Central A/C
Flooring Wood, Fully Carpeted, Tile/Brick
Equipment Dishwasher, Built-In Microwave
Fireplace N
Appliance Dishwasher, Built-In Microwave
Heat Source Natural Gas
Laundry Basement
Exterior
Exterior Feature Deck(s)
Garage Other
Garage Spaces 1.0
Utilities Available Electric Available, Natural Gas Available
Waterfront N
Water Access N
Roof Type Tile
Accessibility None
Porch Deck(s)
Parking Type On Street, Attached Garage
Attached Garage 1
Total Parking Spaces 1
Garage Y
Building
Story 2
Foundation Stone
Sewer Public Sewer
Water Public
Architectural Style Traditional
Level or Stories 2
Additional Building Above Grade, Below Grade
New Construction N
Schools
High Schools Antietam Middle Senior
School District Antietam
Others
Senior Community No
Tax ID 64-5316-08-89-8602
Ownership Fee Simple
SqFt Source Assessor
Acceptable Financing Conventional, FHA 203(b), Cash
Listing Terms Conventional, FHA 203(b), Cash
Financing Conventional,FHA 203(b),Cash
Special Listing Condition Standard
Read Less
Want to know what your home might be worth? Contact us for a FREE valuation!

Our team is ready to help you sell your home for the highest possible price ASAP

Bought with Mary Walters • The Real Estate Professionals-Pottstown

GET MORE INFORMATION





