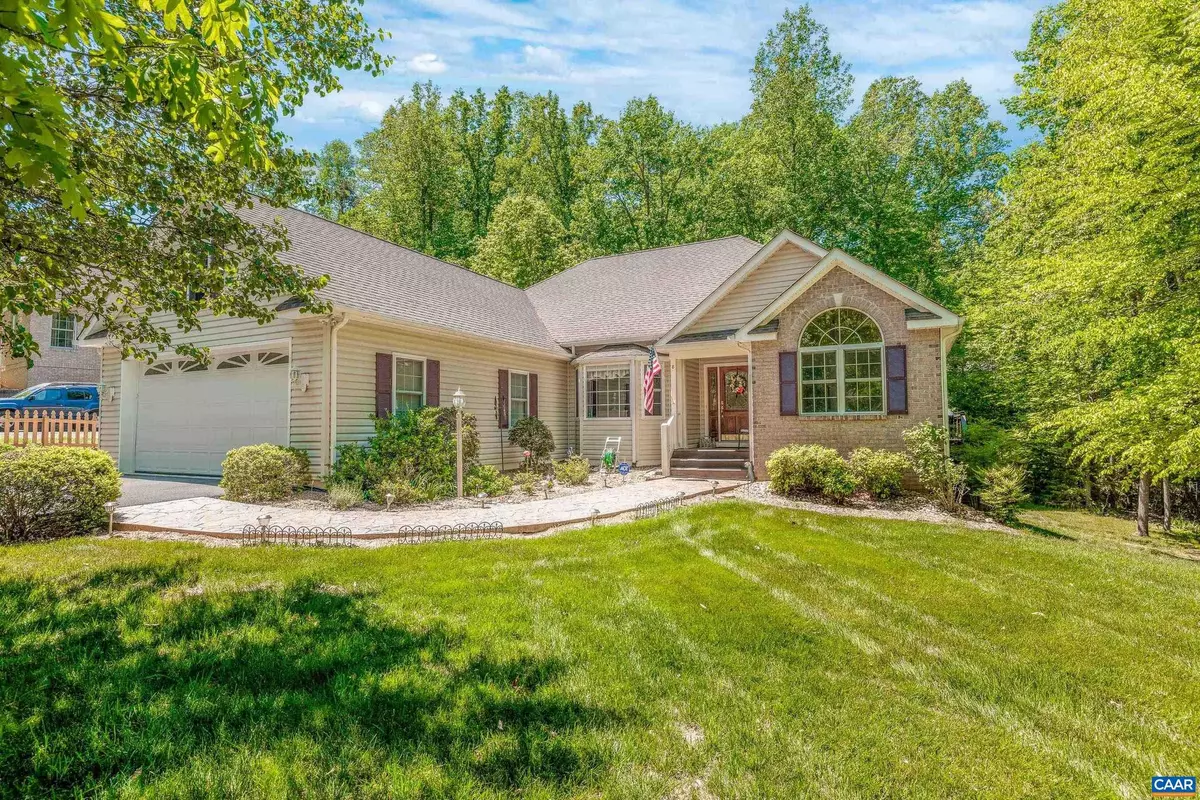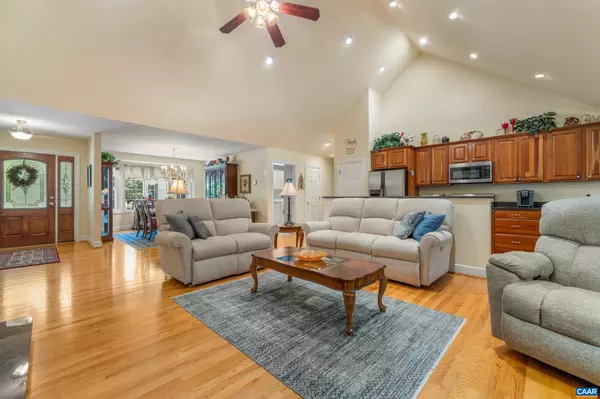$525,000
$525,000
For more information regarding the value of a property, please contact us for a free consultation.
8 LOCKS RD Palmyra, VA 22963
3 Beds
2 Baths
2,568 SqFt
Key Details
Sold Price $525,000
Property Type Single Family Home
Sub Type Detached
Listing Status Sold
Purchase Type For Sale
Square Footage 2,568 sqft
Price per Sqft $204
Subdivision Lake Monticello
MLS Listing ID 652681
Sold Date 06/11/24
Style Ranch/Rambler
Bedrooms 3
Full Baths 2
Condo Fees $850
HOA Fees $100/mo
HOA Y/N Y
Abv Grd Liv Area 2,568
Originating Board CAAR
Year Built 2005
Annual Tax Amount $3,191
Tax Year 2023
Lot Size 0.490 Acres
Acres 0.49
Property Description
JUST LISTED! This is a gorgeous ranch property with all the bells and whistles! Located in the golf course section on a private corner lot. Sprawling one level living with generous vaulted ceiling height plus open living room, kitchen and dining spaces. Kitchen features cherry cabinets with oversized 42" uppers, granite counters, stainless steel appliances, recessed lights and more. Solid hardwood floors, breakfast bar and breakfast room. Bump out window in the formal dining & nice sized foyer. Easily access the screened porch and sunroom both with vaulted ceilings and gorgeous wooded and distant golf course views. Back deck with gas hookup. Large main level primary bedroom with french doors off the sunroom, separate vanities in the en-suite, detached shower, jetted tub and two walk-in closets. Large mudroom with wash basin, extra cabinets & cabinets for storage. Large bonus room with walk-in access to the attic, perfect for storage. French doors lead to two private guest bedrooms; one with palladium window. Oversized 2 garage with 624 sqft, storage, 2nd fridge & 2nd wash basin. Only two steps to get inside this lovely home! Excellent one level living! Loads of privacy and gorgeous landscape. HVAC new in 2017. A MUST SEE!,Cherry Cabinets,Granite Counter,Fireplace in Living Room
Location
State VA
County Fluvanna
Zoning R-4
Rooms
Other Rooms Living Room, Dining Room, Kitchen, Foyer, Breakfast Room, Sun/Florida Room, Laundry, Bonus Room, Full Bath, Additional Bedroom
Basement Outside Entrance
Main Level Bedrooms 3
Interior
Interior Features Walk-in Closet(s), WhirlPool/HotTub, Breakfast Area, Kitchen - Eat-In, Kitchen - Island, Pantry, Recessed Lighting, Entry Level Bedroom, Primary Bath(s)
Heating Heat Pump(s)
Cooling Heat Pump(s)
Flooring Carpet, Ceramic Tile, Hardwood
Fireplaces Number 1
Fireplaces Type Gas/Propane
Equipment Washer/Dryer Hookups Only, Dishwasher, Disposal, Oven/Range - Electric, Microwave, Refrigerator
Fireplace Y
Appliance Washer/Dryer Hookups Only, Dishwasher, Disposal, Oven/Range - Electric, Microwave, Refrigerator
Heat Source Propane - Owned
Exterior
Garage Garage - Front Entry
Amenities Available Beach, Boat Ramp, Tot Lots/Playground, Security, Tennis Courts, Bar/Lounge, Baseball Field, Basketball Courts, Club House, Community Center, Dining Rooms, Golf Club, Lake, Meeting Room, Picnic Area, Swimming Pool, Soccer Field, Jog/Walk Path, Gated Community
View Other, Trees/Woods
Roof Type Architectural Shingle
Accessibility None
Parking Type Attached Garage
Garage Y
Building
Lot Description Landscaping, Level, Private, Open, Trees/Wooded, Sloping, Partly Wooded
Story 1
Foundation Block, Crawl Space
Sewer Public Sewer
Water Public
Architectural Style Ranch/Rambler
Level or Stories 1
Additional Building Above Grade, Below Grade
Structure Type High,Vaulted Ceilings,Cathedral Ceilings
New Construction N
Schools
Elementary Schools Central
Middle Schools Fluvanna
High Schools Fluvanna
School District Fluvanna County Public Schools
Others
HOA Fee Include Insurance,Management,Reserve Funds,Road Maintenance,Snow Removal,Trash,Pier/Dock Maintenance
Ownership Other
Security Features Security System,Security Gate,Smoke Detector
Special Listing Condition Standard
Read Less
Want to know what your home might be worth? Contact us for a FREE valuation!

Our team is ready to help you sell your home for the highest possible price ASAP

Bought with PATRICK WILSON • MONTICELLO COUNTRY REAL ESTATE, INC.

GET MORE INFORMATION





