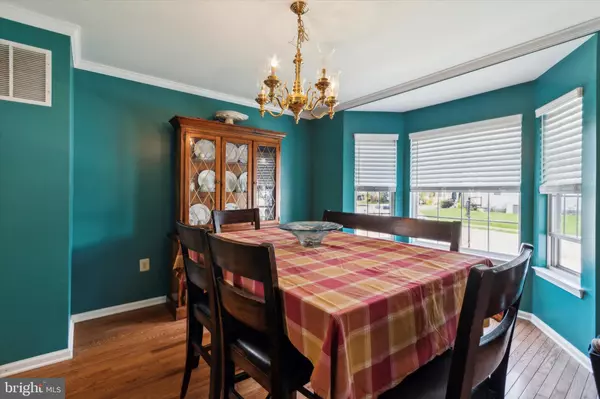$435,000
$429,900
1.2%For more information regarding the value of a property, please contact us for a free consultation.
134 MERION DR Royersford, PA 19468
3 Beds
3 Baths
1,952 SqFt
Key Details
Sold Price $435,000
Property Type Single Family Home
Sub Type Twin/Semi-Detached
Listing Status Sold
Purchase Type For Sale
Square Footage 1,952 sqft
Price per Sqft $222
Subdivision Merion
MLS Listing ID PAMC2101272
Sold Date 06/10/24
Style Colonial
Bedrooms 3
Full Baths 2
Half Baths 1
HOA Fees $20/ann
HOA Y/N Y
Abv Grd Liv Area 1,952
Originating Board BRIGHT
Year Built 1997
Annual Tax Amount $4,665
Tax Year 2023
Lot Size 5,503 Sqft
Acres 0.13
Lot Dimensions 41.00 x 0.00
Property Description
Welcome to this charming twin colonial-style home nestled in the picturesque town of Royersford, boasting the esteemed Springford Area School District. This meticulously maintained property offers a harmonious blend of classic elegance and modern comfort, featuring three bedrooms, two full bathrooms, and a convenient half bath.
Upon entering, you are greeted by an inviting eat-in kitchen, perfect for hosting family gatherings or casual meals. The formal dining room showcases a beautiful bump-out bay window, adding an element of sophistication to every mealtime experience.
The spacious living room is adorned with a cozy fireplace, creating a warm ambiance for relaxation or entertaining guests. Sliding doors seamlessly connect the indoor living space to the expansive deck, providing an ideal setting for outdoor dining, leisure, and enjoying the serene surroundings.
The master bedroom is generously sized, offering a peaceful retreat with its vaulted ceilings and skylights that fill the room with natural light. Adjacent to the master bedroom is a second bedroom, also featuring vaulted ceilings and skylights, enhancing the airy and open feel of the home.
Convenience is key with a garage and off-street parking available, ensuring ample space for vehicles and storage. The full basement offers additional potential for customization, whether it be a home gym, office space, or recreation area.
Outside, the property boasts a well-maintained yard, providing a private oasis for outdoor activities and enjoying nature's beauty. The home is in great condition, meticulously cared for, and ready to welcome its new owners into a lifestyle of comfort and convenience.
Don't miss this opportunity to own a piece of Royersford's charm and elegance, coupled with the renowned amenities of the Springford Area School District. Schedule your showing today and experience the allure of this delightful colonial-style home firsthand.
Location
State PA
County Montgomery
Area Limerick Twp (10637)
Zoning RES
Rooms
Basement Poured Concrete, Unfinished
Main Level Bedrooms 3
Interior
Interior Features Additional Stairway, Carpet, Dining Area
Hot Water Electric
Heating Forced Air
Cooling Central A/C
Flooring Carpet, Laminated
Fireplaces Number 1
Equipment Dishwasher, Dryer, Stove, Washer
Fireplace Y
Appliance Dishwasher, Dryer, Stove, Washer
Heat Source Natural Gas
Laundry Basement
Exterior
Exterior Feature Deck(s)
Garage Garage Door Opener, Garage - Front Entry
Garage Spaces 1.0
Waterfront N
Water Access N
Roof Type Architectural Shingle
Street Surface Black Top
Accessibility None
Porch Deck(s)
Road Frontage Boro/Township
Parking Type Attached Garage, Driveway
Attached Garage 1
Total Parking Spaces 1
Garage Y
Building
Story 2
Foundation Concrete Perimeter
Sewer Public Sewer
Water Public
Architectural Style Colonial
Level or Stories 2
Additional Building Above Grade, Below Grade
Structure Type Dry Wall
New Construction N
Schools
School District Spring-Ford Area
Others
Senior Community No
Tax ID 37-00-02954-222
Ownership Fee Simple
SqFt Source Assessor
Acceptable Financing Exchange, FHA, VA
Horse Property N
Listing Terms Exchange, FHA, VA
Financing Exchange,FHA,VA
Special Listing Condition Standard
Read Less
Want to know what your home might be worth? Contact us for a FREE valuation!

Our team is ready to help you sell your home for the highest possible price ASAP

Bought with Tony Crist • Coldwell Banker Realty

GET MORE INFORMATION





