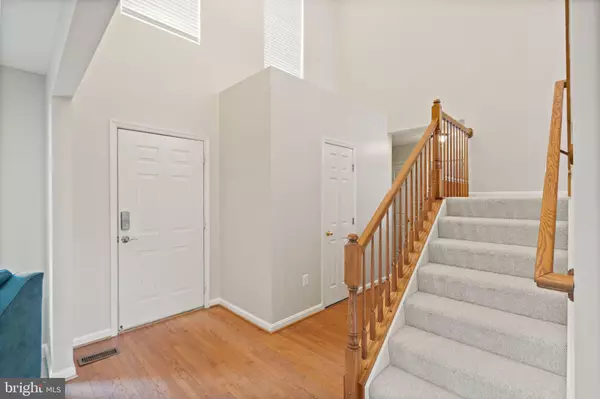$653,500
$635,000
2.9%For more information regarding the value of a property, please contact us for a free consultation.
17220 ROSECLIFF CT Round Hill, VA 20141
3 Beds
4 Baths
2,913 SqFt
Key Details
Sold Price $653,500
Property Type Single Family Home
Sub Type Detached
Listing Status Sold
Purchase Type For Sale
Square Footage 2,913 sqft
Price per Sqft $224
Subdivision Round Hill
MLS Listing ID VALO2071204
Sold Date 06/10/24
Style Colonial
Bedrooms 3
Full Baths 3
Half Baths 1
HOA Fees $75/mo
HOA Y/N Y
Abv Grd Liv Area 1,963
Originating Board BRIGHT
Year Built 2000
Annual Tax Amount $4,985
Tax Year 2023
Lot Size 0.350 Acres
Acres 0.35
Property Description
Deadline for offers is Monday, May 20th at 4pm. Step into this charming home nestled at the end of a tranquil CUL-DE-SAC, offering a delightful blend of comfort and space. As you step through the front door, you'll immediately feel a sense of warmth and welcome. The main level of this home is designed with convenience in mind, featuring a spacious dining room, family room with fireplace and large windows allowing natural light to flood the space, Adjacent to the family room, you'll find the cozy kitchen, complete with all the essentials for preparing delicious meals! One of the highlights of this home is the MAIN LEVEL BEDROOM with FULL BATH, offering easy access for those who prefer to avoid stairs or desire added privacy. Two additional bedrooms upstairs with shared bath.
Outside, the large fenced lot offers plenty of space for outdoor enjoyment whether you're hosting a barbecue with friends or simply soaking up the sunshine. The spacious walk out basement with Full Bath offers endless possibilities with doors leading out to a patio With its inviting atmosphere and convenient layout, it's the perfect place to call home. Over 2900sf!! Top rated RH Elem School is a short walk!
Upgrades include: Roof (2017), HVAC (2023), Fence (2016), Driveway (2023), Water Heater (2017), Dishwasher (2022), Dryer (2022)
Location
State VA
County Loudoun
Zoning PDH3
Rooms
Other Rooms Dining Room, Primary Bedroom, Bedroom 2, Bedroom 3, Kitchen, Family Room, Foyer, Breakfast Room, Great Room, Laundry, Other
Basement Connecting Stairway, Outside Entrance, Rear Entrance, Sump Pump, Fully Finished, Walkout Level
Main Level Bedrooms 1
Interior
Interior Features Dining Area, Breakfast Area, Primary Bath(s), Entry Level Bedroom, Window Treatments, Floor Plan - Open
Hot Water Electric
Heating Forced Air, Heat Pump(s)
Cooling Central A/C, Heat Pump(s)
Flooring Carpet, Wood, Vinyl
Fireplaces Number 1
Equipment Dishwasher, Disposal, Dryer, Microwave, Oven/Range - Electric, Refrigerator, Washer, Water Conditioner - Owned, Water Heater
Fireplace Y
Appliance Dishwasher, Disposal, Dryer, Microwave, Oven/Range - Electric, Refrigerator, Washer, Water Conditioner - Owned, Water Heater
Heat Source Electric
Exterior
Exterior Feature Deck(s), Porch(es), Patio(s)
Garage Garage Door Opener, Garage - Front Entry
Garage Spaces 2.0
Amenities Available Common Grounds, Jog/Walk Path, Tot Lots/Playground
Waterfront N
Water Access N
Accessibility None
Porch Deck(s), Porch(es), Patio(s)
Parking Type Off Street, Attached Garage
Attached Garage 2
Total Parking Spaces 2
Garage Y
Building
Lot Description Cul-de-sac
Story 3
Foundation Slab
Sewer Public Sewer
Water Public
Architectural Style Colonial
Level or Stories 3
Additional Building Above Grade, Below Grade
New Construction N
Schools
Elementary Schools Round Hill
Middle Schools Harmony
High Schools Woodgrove
School District Loudoun County Public Schools
Others
Pets Allowed Y
HOA Fee Include Trash,Snow Removal
Senior Community No
Tax ID 555461656000
Ownership Fee Simple
SqFt Source Estimated
Acceptable Financing Cash, Conventional, FHA, VA
Listing Terms Cash, Conventional, FHA, VA
Financing Cash,Conventional,FHA,VA
Special Listing Condition Standard
Pets Description Cats OK, Dogs OK
Read Less
Want to know what your home might be worth? Contact us for a FREE valuation!

Our team is ready to help you sell your home for the highest possible price ASAP

Bought with Stacey Caito • Samson Properties

GET MORE INFORMATION





