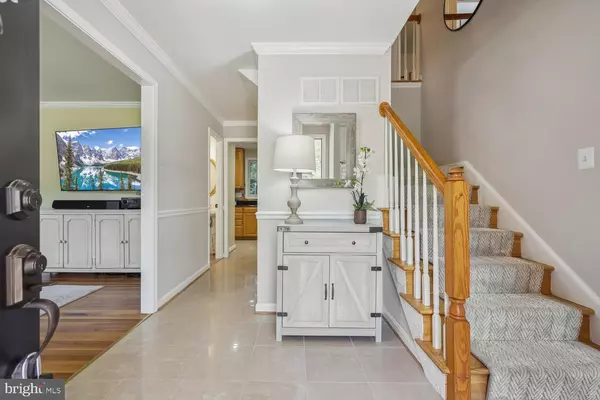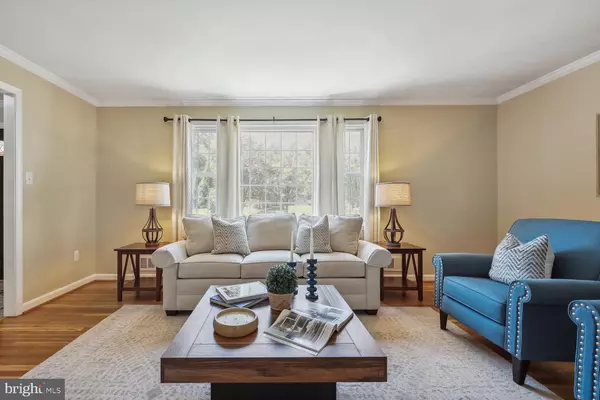$927,500
$925,000
0.3%For more information regarding the value of a property, please contact us for a free consultation.
6803 JACKIE DENEESE CT Springfield, VA 22152
4 Beds
3 Baths
2,854 SqFt
Key Details
Sold Price $927,500
Property Type Single Family Home
Sub Type Detached
Listing Status Sold
Purchase Type For Sale
Square Footage 2,854 sqft
Price per Sqft $324
Subdivision Orange Hunt Estates
MLS Listing ID VAFX2176916
Sold Date 06/06/24
Style Colonial
Bedrooms 4
Full Baths 2
Half Baths 1
HOA Y/N N
Abv Grd Liv Area 2,054
Originating Board BRIGHT
Year Built 1970
Annual Tax Amount $8,848
Tax Year 2023
Lot Size 10,824 Sqft
Acres 0.25
Property Description
Welcome to 6803 Jackie Deneese Court, Springfield, VA 22152, perfectly nestled within the sought-after Orange Hunt Estates! Just .4 miles from Orange Hunt Elementary and .7 miles to Orange Hunt Pool! This exquisite home has been meticulously kept and is ideally situated at the end of a cul-de-sac. Upon entering this 3-level colonial you will be welcomed by a large entryway perfect for receiving guests and the lustrous oak wood flooring that brightens the main and upper levels. To your left are the sitting room and formal dining rooms. To your right, you will find a family room centered around a gas fireplace. At the heart of the home is its informal dining area and the fantastically updated kitchen featuring granite countertops, recessed lighting, a pantry, and beautiful wood cabinetry. Just off the rear of the main level is the fully fenced backyard with its lush plantings, beautiful hardscaping, hot tub, and storage shed. Ascending to the upper level, you will find four spacious bedrooms and two full bathrooms. The generously sized primary bedroom is complemented by an upgraded ensuite bath and custom closet space. Additionally, three spacious bedrooms and another full bathroom await on this level. The lower level has recently been updated with LVP flooring and presents a sizable recreational area, perfect for remote work or learning, along with a generously sized laundry room equipped with a laundry chute, and abundant storage space. Situated within the esteemed Orange Hunt Elementary (German Immersion), Irving Middle, and newly renovated West Springfield High School district, this home offers the pinnacle of convenience for commuters, with easy access to major transportation routes, including the Springfield Franconia Metro. Experience the best of West Springfield living with nearby shopping, dining, parks, and recreation facilities. Look no further—welcome home!
Location
State VA
County Fairfax
Zoning 121
Rooms
Basement Connecting Stairway, Full
Interior
Hot Water Natural Gas
Heating Forced Air
Cooling Central A/C
Fireplaces Number 1
Equipment Built-In Microwave, Dryer, Washer, Dishwasher, Disposal, Refrigerator, Stove
Fireplace Y
Appliance Built-In Microwave, Dryer, Washer, Dishwasher, Disposal, Refrigerator, Stove
Heat Source Natural Gas
Exterior
Garage Garage Door Opener, Inside Access
Garage Spaces 1.0
Waterfront N
Water Access N
Accessibility None
Parking Type Attached Garage, Driveway
Attached Garage 1
Total Parking Spaces 1
Garage Y
Building
Story 3
Foundation Other
Sewer Public Sewer
Water Public
Architectural Style Colonial
Level or Stories 3
Additional Building Above Grade, Below Grade
New Construction N
Schools
Elementary Schools Orange Hunt
Middle Schools Irving
High Schools West Springfield
School District Fairfax County Public Schools
Others
Senior Community No
Tax ID 0882 04 0419
Ownership Fee Simple
SqFt Source Assessor
Special Listing Condition Standard
Read Less
Want to know what your home might be worth? Contact us for a FREE valuation!

Our team is ready to help you sell your home for the highest possible price ASAP

Bought with Ronald Lenz • Century 21 Redwood Realty

GET MORE INFORMATION





