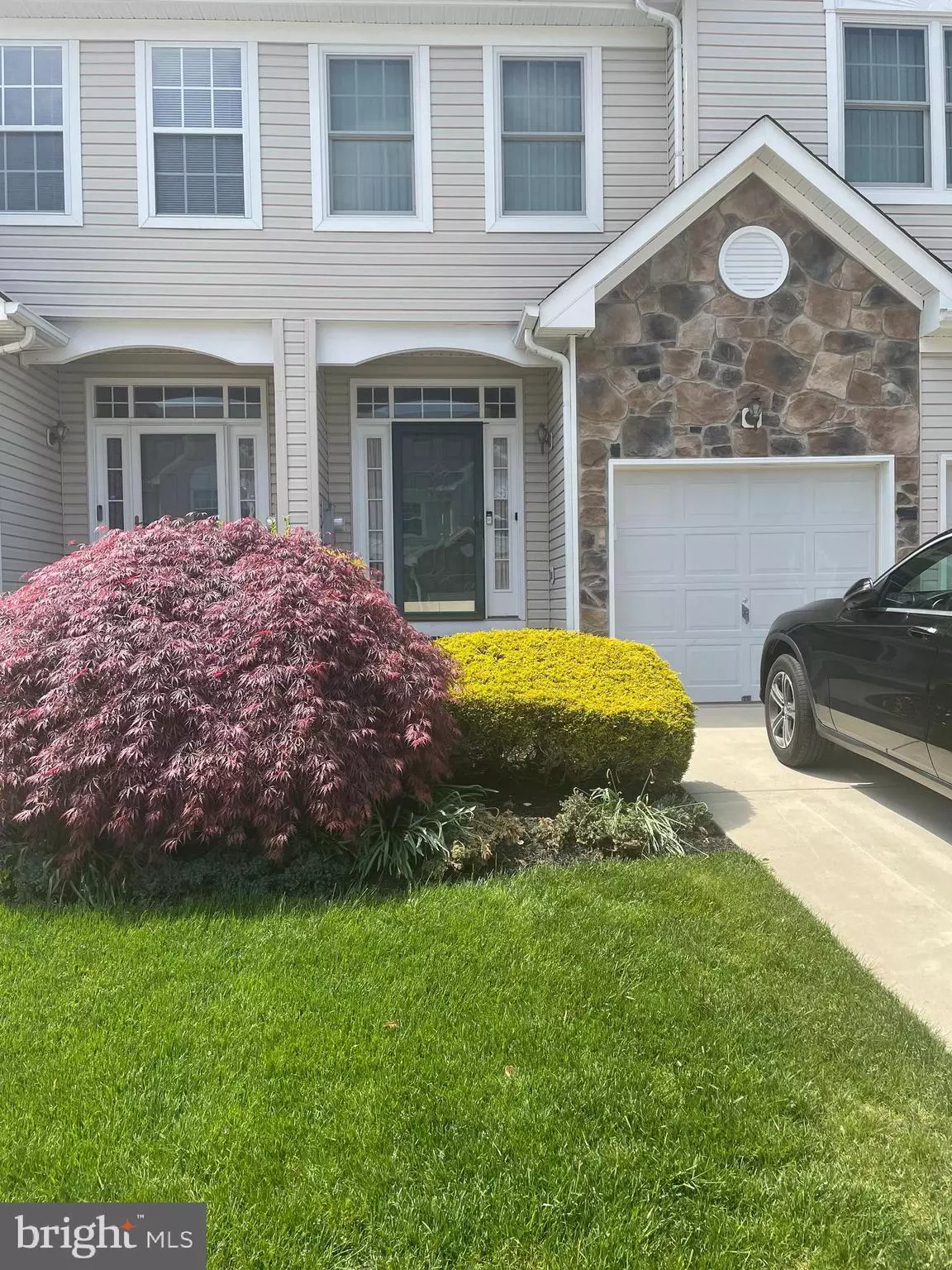$480,000
$479,900
For more information regarding the value of a property, please contact us for a free consultation.
68 CYPRESS POINT RD Mount Holly, NJ 08060
3 Beds
3 Baths
2,206 SqFt
Key Details
Sold Price $480,000
Property Type Townhouse
Sub Type Interior Row/Townhouse
Listing Status Sold
Purchase Type For Sale
Square Footage 2,206 sqft
Price per Sqft $217
Subdivision Deerwood Country C
MLS Listing ID NJBL2064198
Sold Date 06/03/24
Style Contemporary
Bedrooms 3
Full Baths 2
Half Baths 1
HOA Fees $190/mo
HOA Y/N Y
Abv Grd Liv Area 2,206
Originating Board BRIGHT
Year Built 2004
Annual Tax Amount $7,922
Tax Year 2023
Lot Size 3,780 Sqft
Acres 0.09
Lot Dimensions 28.00 x 135.00
Property Description
This immaculate 3 bedroom, 2.5 bath Townhome situated in a prestigious golf community, "Deerwood Country Club", features beautiful hard wood floors throughout the foyer, living and dining room. Enjoy an updated eat-in kitchen with granite counter tops, full appliance package, premium 42-inch cherry cabinets and recessed lighting. The living and dining rooms are decorated with stunning chandeliers that are hand painted with beautiful medallions. Relax and cozy up by the gas fireplace or step out for a summer barbecue on the beautifully landscaped EP Henry raised patio with outdoor lighting. This home has a huge, primary suite with sitting area which can be used as a nursey, office, etc., and sliding doors that open to a lovely exterior covered balcony. Additionally, this home features include a finished basement with plenty of room for storage, second floor laundry room with high efficiency washer and dryer and a two-car garage. All windows and sliding doors to patio and balcony were replaced in 2021. Also, the air conditioning unit was replaced in 2022. The driveway was resurfaced in 2020. Don't wait schedule your appointment today, this property will not last long!!!
Location
State NJ
County Burlington
Area Westampton Twp (20337)
Zoning R-3
Rooms
Other Rooms Living Room, Dining Room, Primary Bedroom, Bedroom 2, Bedroom 3, Kitchen, Laundry, Other
Basement Full, Fully Finished
Interior
Hot Water Natural Gas
Heating Forced Air
Cooling Central A/C
Fireplace N
Heat Source Natural Gas
Laundry Upper Floor
Exterior
Parking Features Garage - Front Entry, Garage Door Opener
Garage Spaces 4.0
Amenities Available Club House, Golf Course, Meeting Room, Pool - Outdoor, Swimming Pool, Tennis Courts, Tot Lots/Playground
Water Access N
Accessibility None
Attached Garage 4
Total Parking Spaces 4
Garage Y
Building
Story 2
Foundation Concrete Perimeter
Sewer Public Sewer
Water Public
Architectural Style Contemporary
Level or Stories 2
Additional Building Above Grade, Below Grade
New Construction N
Schools
School District Westampton Township Public Schools
Others
Pets Allowed Y
Senior Community No
Tax ID 37-01001 01-00036
Ownership Fee Simple
SqFt Source Assessor
Security Features Security System,Smoke Detector
Acceptable Financing Cash, Conventional, FHA, VA
Listing Terms Cash, Conventional, FHA, VA
Financing Cash,Conventional,FHA,VA
Special Listing Condition Standard
Pets Allowed No Pet Restrictions
Read Less
Want to know what your home might be worth? Contact us for a FREE valuation!

Our team is ready to help you sell your home for the highest possible price ASAP

Bought with Jaclyn Marie Eppihimer • Keller Williams Realty - Cherry Hill

GET MORE INFORMATION

