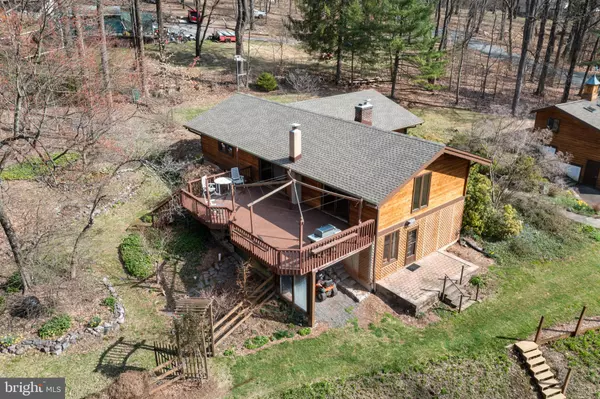$550,000
$487,000
12.9%For more information regarding the value of a property, please contact us for a free consultation.
2266 CHESTNUT RD Coopersburg, PA 18036
3 Beds
2 Baths
2,121 SqFt
Key Details
Sold Price $550,000
Property Type Single Family Home
Sub Type Detached
Listing Status Sold
Purchase Type For Sale
Square Footage 2,121 sqft
Price per Sqft $259
Subdivision None Available
MLS Listing ID PABU2067298
Sold Date 05/29/24
Style Log Home,Raised Ranch/Rambler
Bedrooms 3
Full Baths 2
HOA Y/N N
Abv Grd Liv Area 1,621
Originating Board BRIGHT
Year Built 1979
Annual Tax Amount $6,087
Tax Year 2022
Lot Size 2.095 Acres
Acres 2.1
Lot Dimensions 0.00 x 0.00
Property Description
Welcome to your rustic retreat nestled on 2+ acres of serene wilderness! This charming 3 BR, 2 BA tongue and groove log home offers the perfect blend of comfort and rustic charm. As you step onto the front porch, you're greeted by the timeless beauty of handcrafted log construction. The inviting warmth of the wood pulls you inside, to the right down the short hallway you'll find the bedrooms and master suite. You'll also discover a cozy living area with vaulted ceilings and a stone fireplace, creating an atmosphere of cozy rustic living. Adjacent is a well-appointed kitchen, complete with newer appliances, ample cabinet space, and a dining area for casual dining. The dining area as well as the living area opens to an expansive deck, where you can enjoy your morning coffee surrounded by the sounds of nature or entertain guests against a backdrop of towering trees and lush greenery. The walk-out basement offers space to grow and the sprawling lot provides plenty of space for outdoor activities, gardening, or simply soaking in the peaceful surroundings. BONUS -- 3 car detached garage with workshop. Located in a tranquil setting yet just a short drive from amenities, this log home offers the perfect balance of privacy and convenience. Don't miss your opportunity to own this slice of paradise – schedule today and experience the charm of log home living! BUY WITH CONFIDENCE—PRE-LISTING SEPTIC INSPECTION AVAILABLE * 3D MATTERPORT W/ FLOOR PLAN AVAILABLE, TOO*
Location
State PA
County Bucks
Area Springfield Twp (10142)
Zoning RP
Rooms
Other Rooms Living Room, Dining Room, Primary Bedroom, Bedroom 2, Bedroom 3, Kitchen, Family Room, Laundry, Utility Room, Primary Bathroom, Full Bath
Basement Full, Outside Entrance, Partially Finished
Main Level Bedrooms 3
Interior
Hot Water Oil
Heating Hot Water
Cooling Central A/C
Flooring Hardwood, Laminated
Equipment Dishwasher, Oven/Range - Electric, Central Vacuum
Fireplace N
Appliance Dishwasher, Oven/Range - Electric, Central Vacuum
Heat Source Oil
Exterior
Exterior Feature Deck(s)
Garage Garage - Front Entry
Garage Spaces 7.0
Waterfront N
Water Access N
Roof Type Asphalt
Accessibility 2+ Access Exits
Porch Deck(s)
Parking Type Detached Garage, Driveway
Total Parking Spaces 7
Garage Y
Building
Story 1
Foundation Other
Sewer On Site Septic
Water Well
Architectural Style Log Home, Raised Ranch/Rambler
Level or Stories 1
Additional Building Above Grade, Below Grade
New Construction N
Schools
School District Palisades
Others
Senior Community No
Tax ID 42-009-085-004
Ownership Fee Simple
SqFt Source Assessor
Acceptable Financing Cash, Conventional, FHA, VA
Listing Terms Cash, Conventional, FHA, VA
Financing Cash,Conventional,FHA,VA
Special Listing Condition Standard
Read Less
Want to know what your home might be worth? Contact us for a FREE valuation!

Our team is ready to help you sell your home for the highest possible price ASAP

Bought with Anna V Skale • Keller Williams Main Line

GET MORE INFORMATION





