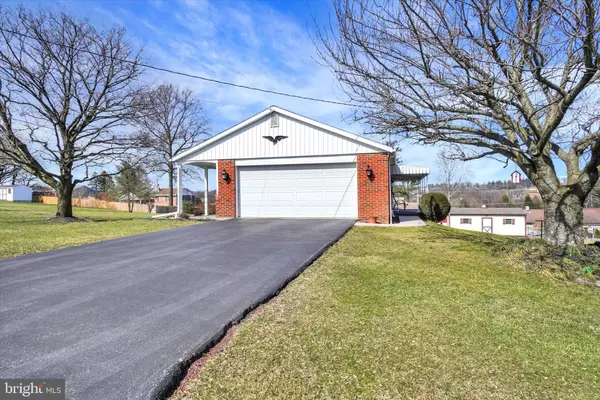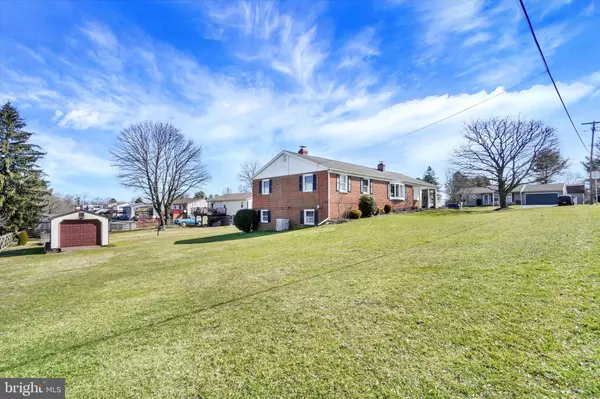$299,500
$315,000
4.9%For more information regarding the value of a property, please contact us for a free consultation.
123 FOREST HILLS RD Red Lion, PA 17356
3 Beds
2 Baths
1,891 SqFt
Key Details
Sold Price $299,500
Property Type Single Family Home
Sub Type Detached
Listing Status Sold
Purchase Type For Sale
Square Footage 1,891 sqft
Price per Sqft $158
Subdivision Forest Hills
MLS Listing ID PAYK2056800
Sold Date 05/31/24
Style Ranch/Rambler,Dwelling w/Separate Living Area
Bedrooms 3
Full Baths 2
HOA Y/N N
Abv Grd Liv Area 1,204
Originating Board BRIGHT
Year Built 1969
Annual Tax Amount $3,737
Tax Year 2022
Lot Size 0.395 Acres
Acres 0.39
Lot Dimensions 140x24x105x160x120
Property Sub-Type Detached
Property Description
One-Owner, Well-Maintained, 3BR, 2BA brick rancher, with walk-out lower level. It combines the past with modern conveniences and showcases awesome curb appeal, with the large corner lot. Sit on the covered porches or deck and enjoy the sights and sounds. The moment you open the front door it screams comfort and love! You might want to make some carpet updates, but this home is move-in condition and anything you do to it is bound to add value. A large living room welcomes you into the home and leads to the eat-in kitchen, with breakfast bar and hardwood floors. There is a slider to the rear covered porch. The lower level is partially finished with an exposed family room featuring a brick fireplace (gas), full bath, 2nd kitchen/recreation area, laundry, and a mudroom leading to the backyard. This area could work nicely for private in-law quarters. A side-entry driveway leads to a finished oversized 2-car garage, with garage door opener. A large shed, with overhead garage door and service door, gives extra storage space, for the lawn mower and other miscellaneous items. Home is located minutes to Red Lion schools and conveniences. It's your opportunity to continue a legacy of love! AGENTS - Please read Agent Remarks.
Location
State PA
County York
Area Windsor Twp (15253)
Zoning RESIDENTIAL
Rooms
Other Rooms Living Room, Bedroom 2, Bedroom 3, Kitchen, Family Room, Bedroom 1, Laundry, Mud Room, Recreation Room, Full Bath
Basement Daylight, Full, Drain, Heated, Improved, Interior Access, Outside Entrance, Partially Finished, Rear Entrance, Space For Rooms, Walkout Level, Windows
Main Level Bedrooms 3
Interior
Interior Features 2nd Kitchen, Bar, Built-Ins, Ceiling Fan(s), Central Vacuum, Entry Level Bedroom, Kitchen - Eat-In, Recessed Lighting, Stall Shower, Tub Shower, Wood Floors, Window Treatments
Hot Water 60+ Gallon Tank, Natural Gas
Heating Programmable Thermostat, Forced Air
Cooling Central A/C, Programmable Thermostat
Flooring Concrete, Hardwood, Partially Carpeted, Other
Fireplaces Number 1
Fireplaces Type Brick, Corner, Gas/Propane, Mantel(s)
Equipment Central Vacuum, Dishwasher, Dryer, Intercom, Oven/Range - Gas, Range Hood, Refrigerator, Washer, Water Heater
Furnishings No
Fireplace Y
Window Features Vinyl Clad,Screens,Replacement
Appliance Central Vacuum, Dishwasher, Dryer, Intercom, Oven/Range - Gas, Range Hood, Refrigerator, Washer, Water Heater
Heat Source Natural Gas
Laundry Basement
Exterior
Exterior Feature Deck(s), Porch(es), Roof
Parking Features Additional Storage Area, Garage - Side Entry, Garage Door Opener, Inside Access, Oversized
Garage Spaces 6.0
Utilities Available Cable TV Available, Electric Available, Natural Gas Available, Phone Available, Sewer Available, Water Available
Water Access N
Roof Type Asphalt,Shingle
Street Surface Paved
Accessibility 2+ Access Exits, Doors - Swing In
Porch Deck(s), Porch(es), Roof
Road Frontage Boro/Township
Attached Garage 2
Total Parking Spaces 6
Garage Y
Building
Lot Description Corner, Front Yard, Interior, Irregular, Level, Landscaping, Rear Yard, SideYard(s), Sloping
Story 1
Foundation Block
Sewer Public Sewer
Water Public
Architectural Style Ranch/Rambler, Dwelling w/Separate Living Area
Level or Stories 1
Additional Building Above Grade, Below Grade
Structure Type Block Walls,Paneled Walls,Plaster Walls
New Construction N
Schools
Middle Schools Red Lion Area Junior
High Schools Red Lion Area Senior
School District Red Lion Area
Others
Senior Community No
Tax ID 53-000-02-0067-00-00000
Ownership Fee Simple
SqFt Source Assessor
Security Features Smoke Detector
Acceptable Financing Cash, Conventional, FHA, VA
Horse Property N
Listing Terms Cash, Conventional, FHA, VA
Financing Cash,Conventional,FHA,VA
Special Listing Condition Standard
Read Less
Want to know what your home might be worth? Contact us for a FREE valuation!

Our team is ready to help you sell your home for the highest possible price ASAP

Bought with Victoria Gerst • Iron Valley Real Estate of York County
GET MORE INFORMATION





