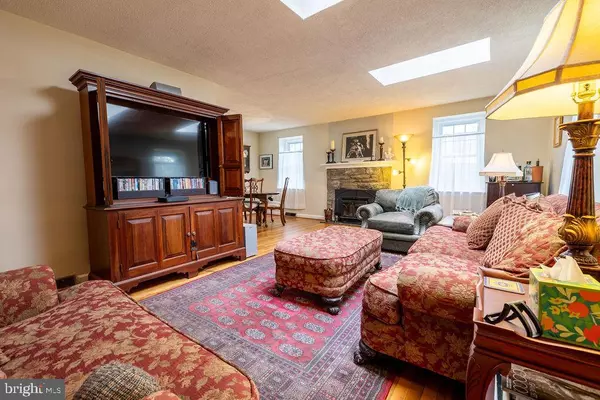$575,000
$575,000
For more information regarding the value of a property, please contact us for a free consultation.
121 RIVERVIEW AVE Yardley, PA 19067
4 Beds
2 Baths
2,094 SqFt
Key Details
Sold Price $575,000
Property Type Single Family Home
Sub Type Detached
Listing Status Sold
Purchase Type For Sale
Square Footage 2,094 sqft
Price per Sqft $274
Subdivision None Available
MLS Listing ID PABU2066890
Sold Date 05/29/24
Style Cape Cod
Bedrooms 4
Full Baths 1
Half Baths 1
HOA Y/N N
Abv Grd Liv Area 2,094
Originating Board BRIGHT
Year Built 1945
Annual Tax Amount $7,447
Tax Year 2023
Lot Size 0.517 Acres
Acres 0.52
Lot Dimensions 150.00 x 150.00
Property Description
Nestled in the Borough of Yardley, this charming cape-style home sits on a picturesque tree-lined street. Boasting four bedrooms and a spacious three-season addition, the residence exudes character and warmth. Inside, hardwood and ceramic tile floors flow throughout, creating a seamless and inviting ambiance.
The main living area is a highlight, featuring skylights that bathe the room in natural light, a striking stone fireplace with efficient Jotul cast-iron insert, and elegant arched doorways. A separate dining room provides a perfect setting for meals, while the remodeled kitchen offers ceramic tile floors, natural cherry cabinets, and "corian-like" counters. A door from the kitchen leads to the three-season room addition, which boasts beautiful ceramic tile floors, a stone wall, and expansive windows overlooking the private and lush rear yard.
The bedrooms are equally impressive, offering hardwood floors and ample closet space. The finished basement adds additional living space, perfect for use as a playroom, a cozy hangout spot, or a fitness area, complete with recessed lighting, a walk-in closet and direct access to the garage. The home also features a spacious laundry room with a utility sink. New heater installed in 2023 and air conditioning in 2022.
Outside, the property is a true oasis, sitting on over half an acre of park-like land. A large one-car garage provides convenient parking, and the private backyard, with its stone wall, is ideal for relaxing and entertaining.
Located within walking distance of local shops and restaurants, this well-maintained home offers a perfect blend of comfort, convenience, and charm.
Location
State PA
County Bucks
Area Yardley Boro (10154)
Zoning R1
Rooms
Basement Partially Finished
Main Level Bedrooms 4
Interior
Hot Water Electric
Heating Forced Air
Cooling Central A/C
Flooring Ceramic Tile, Hardwood
Fireplaces Number 1
Fireplaces Type Stone
Fireplace Y
Heat Source Oil
Laundry Has Laundry
Exterior
Garage Covered Parking, Additional Storage Area, Garage Door Opener
Garage Spaces 4.0
Waterfront N
Water Access N
Roof Type Shingle
Accessibility None
Parking Type Attached Garage, Driveway
Attached Garage 1
Total Parking Spaces 4
Garage Y
Building
Story 2
Foundation Block
Sewer Public Sewer
Water Public
Architectural Style Cape Cod
Level or Stories 2
Additional Building Above Grade, Below Grade
New Construction N
Schools
School District Pennsbury
Others
Senior Community No
Tax ID 54-001-051
Ownership Fee Simple
SqFt Source Assessor
Special Listing Condition Standard
Read Less
Want to know what your home might be worth? Contact us for a FREE valuation!

Our team is ready to help you sell your home for the highest possible price ASAP

Bought with Monica Clauss • Keller Williams Real Estate-Langhorne

GET MORE INFORMATION





