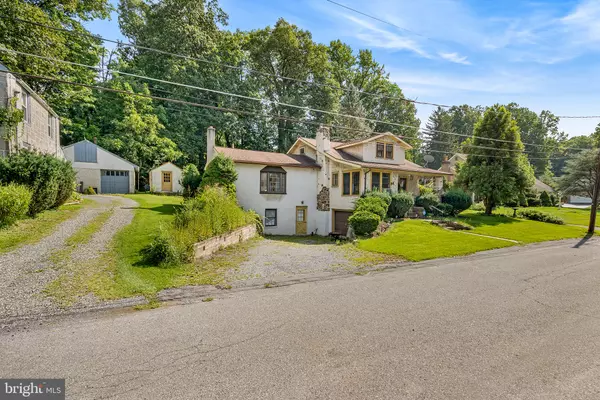$320,000
$320,000
For more information regarding the value of a property, please contact us for a free consultation.
950 MARGARET ST Allentown, PA 18103
3 Beds
2 Baths
2,245 SqFt
Key Details
Sold Price $320,000
Property Type Single Family Home
Sub Type Detached
Listing Status Sold
Purchase Type For Sale
Square Footage 2,245 sqft
Price per Sqft $142
Subdivision None Available
MLS Listing ID PALH2007902
Sold Date 05/24/24
Style Cape Cod
Bedrooms 3
Full Baths 2
HOA Y/N N
Abv Grd Liv Area 1,871
Originating Board BRIGHT
Year Built 1924
Annual Tax Amount $5,283
Tax Year 2022
Lot Size 10,012 Sqft
Acres 0.23
Lot Dimensions 80.00 x 120.00
Property Description
Welcome home to this well-maintained South Allentown Cape Cod. This 3-bedroom, 2 bathroom home features a 1-car attached garage and a 2-car detached garage for plenty of parking! Some of the many features of this home include a fireplace, a sunroom, a living room, and a large additional family room with cathedral ceilings and skylights. The main floor has beautifully finished hardwood floors and plenty of living space for all types of gatherings. Two bedrooms and a full bath complete the main level. The second level is where you'll find the third bedroom but could be used for whatever fits your needs. The partially finished basement has a spacious room that would make a perfect rec room or office. It has its own private entrance and a full bathroom. There is also a huge storage room on this level. As you would expect in a Cape Cod, there is plenty of storage and many opportunities to make it your own layout. There is a large paved patio off the family room perfect for dining alfresco along with a shed for all your outside storage needs. Location is everything and this home is in close proximity to South Mountain Reservoir Park and a short drive to Downtown Allentown with everything it has to offer! This home would also make a great investment property! Schedule your showing today and come see this home!
Location
State PA
County Lehigh
Area Allentown City (12302)
Zoning RESIDENTIAL
Rooms
Other Rooms Living Room, Dining Room, Primary Bedroom, Bedroom 2, Bedroom 3, Kitchen, Family Room, Sun/Florida Room, Laundry, Recreation Room, Storage Room, Full Bath
Basement Full, Walkout Level, Partially Finished
Main Level Bedrooms 2
Interior
Interior Features Pantry
Hot Water Electric
Heating Baseboard - Electric
Cooling None
Fireplaces Number 1
Fireplaces Type Wood
Equipment Dishwasher, Refrigerator, Stove
Fireplace Y
Appliance Dishwasher, Refrigerator, Stove
Heat Source Electric
Laundry Main Floor
Exterior
Garage Basement Garage, Built In
Garage Spaces 3.0
Waterfront N
Water Access N
Roof Type Shingle
Accessibility None
Parking Type Attached Garage, Detached Garage, Driveway, On Street
Attached Garage 1
Total Parking Spaces 3
Garage Y
Building
Story 2
Foundation Concrete Perimeter
Sewer Public Sewer
Water Public
Architectural Style Cape Cod
Level or Stories 2
Additional Building Above Grade, Below Grade
New Construction N
Schools
Elementary Schools Hiram Dodd
Middle Schools South Mountain
School District Allentown
Others
Senior Community No
Tax ID 640537395913-00001
Ownership Fee Simple
SqFt Source Assessor
Acceptable Financing Cash, Conventional
Listing Terms Cash, Conventional
Financing Cash,Conventional
Special Listing Condition Standard
Read Less
Want to know what your home might be worth? Contact us for a FREE valuation!

Our team is ready to help you sell your home for the highest possible price ASAP

Bought with NON MEMBER • Non Subscribing Office

GET MORE INFORMATION





