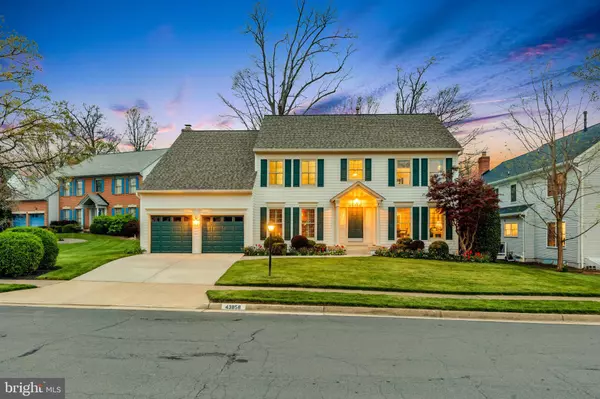$975,000
$925,000
5.4%For more information regarding the value of a property, please contact us for a free consultation.
43858 AMITY PL Ashburn, VA 20147
4 Beds
4 Baths
4,241 SqFt
Key Details
Sold Price $975,000
Property Type Single Family Home
Sub Type Detached
Listing Status Sold
Purchase Type For Sale
Square Footage 4,241 sqft
Price per Sqft $229
Subdivision Ashburn Village
MLS Listing ID VALO2068678
Sold Date 05/22/24
Style Colonial
Bedrooms 4
Full Baths 3
Half Baths 1
HOA Fees $133/mo
HOA Y/N Y
Abv Grd Liv Area 3,176
Originating Board BRIGHT
Year Built 1992
Annual Tax Amount $7,335
Tax Year 2023
Lot Size 10,454 Sqft
Acres 0.24
Property Description
Welcome to 43858 Amity Place in amenity-filled Ashburn Village! This spacious 4-bed, 3.5-bath home boasts over 4,200 sqft of finished living space and over $150K in recent updates. Enjoy a gleaming white kitchen with stainless steel appliances, a gas cooktop, and a large island. The main level features a separate dining room, family room with fireplace, office, and laundry. Upstairs, the primary bedroom offers a sitting area, en suite bath, and walk-in closets. The fully finished basement includes a rec room, extra room can be used as an office/gym/etc and full bath. Outside, the newly picketed fenced yard with cozy deck is perfect for entertaining. Residents also enjoy access to Ashburn Village amenities like pools, tennis courts, trails, fitness facilities and so much. Don't miss out on this exceptional home!
Location
State VA
County Loudoun
Zoning PDH4
Rooms
Other Rooms Living Room, Dining Room, Primary Bedroom, Bedroom 2, Bedroom 3, Bedroom 4, Kitchen, Family Room, Den, Laundry, Recreation Room, Utility Room, Bonus Room, Full Bath
Basement Full, Fully Finished
Interior
Interior Features Breakfast Area, Kitchen - Island, Kitchen - Table Space, Dining Area, Floor Plan - Traditional
Hot Water Natural Gas
Heating Forced Air
Cooling Ceiling Fan(s), Central A/C
Fireplaces Number 1
Fireplaces Type Wood
Equipment Cooktop, Dishwasher, Disposal, Oven/Range - Gas, Refrigerator
Fireplace Y
Window Features Double Pane
Appliance Cooktop, Dishwasher, Disposal, Oven/Range - Gas, Refrigerator
Heat Source Natural Gas
Laundry Main Floor
Exterior
Exterior Feature Deck(s)
Garage Garage - Front Entry, Garage Door Opener
Garage Spaces 2.0
Fence Rear, Board
Utilities Available Cable TV Available
Amenities Available Tennis Courts, Water/Lake Privileges, Tot Lots/Playground, Pool - Indoor, Pool - Outdoor, Tennis - Indoor, Fitness Center, Recreational Center, Basketball Courts, Bike Trail, Club House, Dog Park, Jog/Walk Path, Lake, Swimming Pool
Waterfront N
Water Access N
Accessibility None
Porch Deck(s)
Parking Type Attached Garage, Driveway
Attached Garage 2
Total Parking Spaces 2
Garage Y
Building
Lot Description Trees/Wooded
Story 3
Foundation Permanent
Sewer Public Sewer
Water Public
Architectural Style Colonial
Level or Stories 3
Additional Building Above Grade, Below Grade
New Construction N
Schools
Elementary Schools Ashburn
Middle Schools Farmwell Station
High Schools Broad Run
School District Loudoun County Public Schools
Others
HOA Fee Include Management,Pool(s),Reserve Funds,Common Area Maintenance,Insurance,Snow Removal,Trash
Senior Community No
Tax ID 085373673000
Ownership Fee Simple
SqFt Source Assessor
Acceptable Financing Conventional, Cash, FHA, VA
Listing Terms Conventional, Cash, FHA, VA
Financing Conventional,Cash,FHA,VA
Special Listing Condition Standard
Read Less
Want to know what your home might be worth? Contact us for a FREE valuation!

Our team is ready to help you sell your home for the highest possible price ASAP

Bought with Gregory A Wells • Keller Williams Realty

GET MORE INFORMATION





