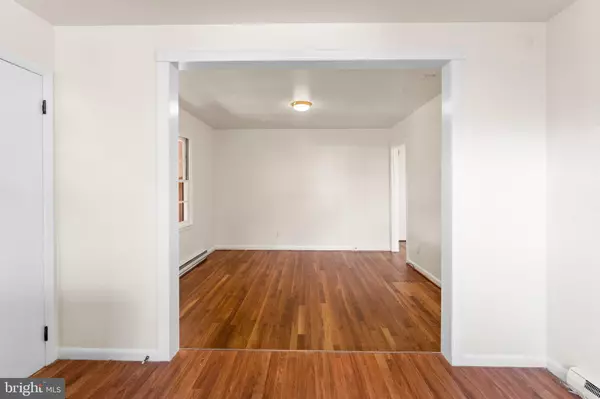$194,466
$195,000
0.3%For more information regarding the value of a property, please contact us for a free consultation.
620 LEWIS ST Tappahannock, VA 22560
2 Beds
1 Bath
1,332 SqFt
Key Details
Sold Price $194,466
Property Type Single Family Home
Sub Type Detached
Listing Status Sold
Purchase Type For Sale
Square Footage 1,332 sqft
Price per Sqft $145
Subdivision Wakefield Park
MLS Listing ID VAES2000588
Sold Date 05/23/24
Style Ranch/Rambler
Bedrooms 2
Full Baths 1
HOA Y/N N
Abv Grd Liv Area 1,332
Originating Board BRIGHT
Year Built 1969
Annual Tax Amount $1,109
Tax Year 2024
Lot Size 7,405 Sqft
Acres 0.17
Property Description
Move-in ready, cozy vinyl-sided Ranch with 2 Bedrooms, 1 Bath, eat-in Kitchen with all appliances, formal Living & Dining Rooms, utility with washer, dryer & cabinetry, enclosed rear porch/Sunroom which has electric baseboard heat & no A/C, NEWLY PAINTED & NEWLY REFINISHED HARDWOOD FLOORS! Convenient to all of Tappahannock's amenities, shops, restaurants, historic Downtown with Museum, Library, Art Gallery, Riverfront Park on the Rappahannock River, seasonal Monthly Farmer's Market, Rappahannock River Valley Refuge, June Parker Marina, public boat ramp, Hobbs Hole 18 Hole Golf Course, health care facilities & VCU Health Tappahannock Hospital. 1 Hour from Richmond and Fredericksburg and 1.5 Hours from D. C. & Colonial Williamsburg. Call for a showing of your new Home !
Location
State VA
County Essex
Zoning RESIDENTIAL
Rooms
Other Rooms Living Room, Dining Room, Bedroom 2, Kitchen, Bedroom 1, Sun/Florida Room, Bathroom 1
Main Level Bedrooms 2
Interior
Interior Features Attic, Floor Plan - Traditional, Formal/Separate Dining Room, Kitchen - Eat-In, Tub Shower, Wood Floors
Hot Water Electric
Heating Baseboard - Electric, Heat Pump - Electric BackUp
Cooling Central A/C, Heat Pump(s)
Flooring Laminated, Hardwood
Equipment Dishwasher, Dryer, Icemaker, Range Hood, Refrigerator, Stainless Steel Appliances, Stove, Washer, Water Heater
Furnishings No
Fireplace N
Window Features Double Pane,Insulated
Appliance Dishwasher, Dryer, Icemaker, Range Hood, Refrigerator, Stainless Steel Appliances, Stove, Washer, Water Heater
Heat Source Electric
Laundry Dryer In Unit, Washer In Unit
Exterior
Exterior Feature Patio(s)
Garage Garage - Rear Entry
Garage Spaces 1.0
Fence Partially, Rear
Utilities Available Cable TV Available
Waterfront N
Water Access N
Roof Type Composite
Accessibility None
Porch Patio(s)
Road Frontage State
Parking Type Detached Garage, Off Street, On Street
Total Parking Spaces 1
Garage Y
Building
Lot Description Cleared, Landscaping, Level, Rear Yard
Story 1
Foundation Crawl Space
Sewer Public Sewer
Water Public
Architectural Style Ranch/Rambler
Level or Stories 1
Additional Building Above Grade
Structure Type Dry Wall,Paneled Walls
New Construction N
Schools
Elementary Schools Essex
Middle Schools Essex
High Schools Essex
School District Essex County Public Schools
Others
Senior Community No
Tax ID 32B-18-E-20
Ownership Fee Simple
SqFt Source Estimated
Acceptable Financing Cash, FHA, Conventional, USDA, VHDA
Listing Terms Cash, FHA, Conventional, USDA, VHDA
Financing Cash,FHA,Conventional,USDA,VHDA
Special Listing Condition Standard
Read Less
Want to know what your home might be worth? Contact us for a FREE valuation!

Our team is ready to help you sell your home for the highest possible price ASAP

Bought with Wesley Fertig • Joyner Fine Properties, Inc.

GET MORE INFORMATION





