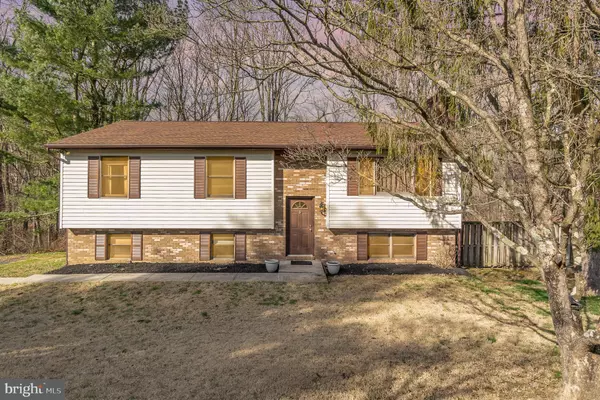$440,000
$439,900
For more information regarding the value of a property, please contact us for a free consultation.
1915 FOREST GUARD CT Jarrettsville, MD 21084
4 Beds
3 Baths
2,120 SqFt
Key Details
Sold Price $440,000
Property Type Single Family Home
Sub Type Detached
Listing Status Sold
Purchase Type For Sale
Square Footage 2,120 sqft
Price per Sqft $207
Subdivision Harford Heritage
MLS Listing ID MDHR2029862
Sold Date 05/22/24
Style Split Level
Bedrooms 4
Full Baths 2
Half Baths 1
HOA Y/N N
Abv Grd Liv Area 1,270
Originating Board BRIGHT
Year Built 1984
Annual Tax Amount $3,277
Tax Year 2023
Lot Size 0.697 Acres
Acres 0.7
Lot Dimensions 120.00 x
Property Description
Welcome to 1915 Forest Guard Court.
This quiet cul-de-sac property backs to a beautiful forest vista.
Large deck (24 x 19) and covered brick patio highlight the natural and private feel of this property.
Inside, you will find a large living and dining combo area. Features a vaulted ceiling and recessed lighting,
brick mantle with custom wood stove and sliding glass door to the rear deck with stairs to lower level.
Kitchen has custom maple cabinets (with accent lighting), Corian counters and a breakfast area.
Lower level has wood stove hook ups. sliding glass doors to brick patio, wet bar, office or den, 4th bedroom, powder room and utility area with workshop and laundry. Updates include: Roof-2021,
Gutters-2021, Roof on shed-2023, Water heater-2023, Dryer-2023, Water treatment system-2023,
Sliding glass door-2023. Call today for an appointment.
Location
State MD
County Harford
Zoning RR
Direction East
Rooms
Other Rooms Living Room, Dining Room, Primary Bedroom, Sitting Room, Bedroom 2, Bedroom 3, Bedroom 4, Kitchen, Office, Recreation Room, Bathroom 1, Primary Bathroom, Half Bath
Basement Rear Entrance
Main Level Bedrooms 3
Interior
Hot Water Electric
Heating Heat Pump(s)
Cooling Heat Pump(s), Central A/C
Flooring Ceramic Tile, Carpet
Fireplaces Number 1
Equipment Microwave, Oven/Range - Electric, Refrigerator, Washer, Dryer, Dishwasher
Fireplace Y
Window Features Wood Frame,Double Pane
Appliance Microwave, Oven/Range - Electric, Refrigerator, Washer, Dryer, Dishwasher
Heat Source Electric
Laundry Lower Floor
Exterior
Garage Spaces 3.0
Waterfront N
Water Access N
Roof Type Architectural Shingle
Accessibility None
Parking Type Driveway, On Street
Total Parking Spaces 3
Garage N
Building
Story 2
Foundation Block
Sewer Gravity Sept Fld
Water Well
Architectural Style Split Level
Level or Stories 2
Additional Building Above Grade, Below Grade
Structure Type Cathedral Ceilings
New Construction N
Schools
Elementary Schools North Bend
Middle Schools North Harford
High Schools North Harford
School District Harford County Public Schools
Others
Pets Allowed N
Senior Community No
Tax ID 1304030214
Ownership Fee Simple
SqFt Source Assessor
Acceptable Financing Cash, Conventional, FHA, VA
Listing Terms Cash, Conventional, FHA, VA
Financing Cash,Conventional,FHA,VA
Special Listing Condition Standard
Read Less
Want to know what your home might be worth? Contact us for a FREE valuation!

Our team is ready to help you sell your home for the highest possible price ASAP

Bought with Mecca A Lewis-Shakur • Weichert, Realtors - Diana Realty

GET MORE INFORMATION





