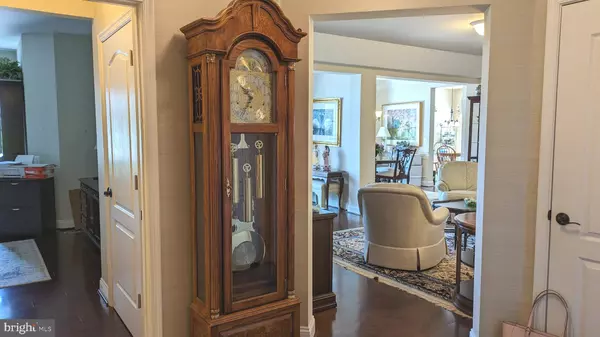$450,000
$450,000
For more information regarding the value of a property, please contact us for a free consultation.
8606 WINTERGREEN CT #207 Odenton, MD 21113
2 Beds
2 Baths
1,900 SqFt
Key Details
Sold Price $450,000
Property Type Condo
Sub Type Condo/Co-op
Listing Status Sold
Purchase Type For Sale
Square Footage 1,900 sqft
Price per Sqft $236
Subdivision Gatherings At Forest Glen
MLS Listing ID MDAA2082270
Sold Date 05/21/24
Style Ranch/Rambler
Bedrooms 2
Full Baths 2
Condo Fees $472/mo
HOA Fees $30
HOA Y/N Y
Abv Grd Liv Area 1,900
Originating Board BRIGHT
Year Built 2013
Annual Tax Amount $3,821
Tax Year 2023
Property Sub-Type Condo/Co-op
Property Description
Welcome to the Dogwood Model, the epitome of luxury living and the most sought-after condo currently on the market. Step into your oasis either through your private garage or the secure lobby entrance. Positioned on the second floor, this end unit is flooded with natural light, creating a warm and inviting atmosphere. Boasting 2-3 bedrooms and 2 full baths, including a luxurious owner's bath featuring a rejuvenating tub and tiled shower.
Indulge your culinary desires in the gourmet kitchen, equipped with a gas stove, bottom-freezer fridge, granite countertops, exquisite cabinetry, and ample pantry space. Outside, a patio beckons, offering serene views of the pool—a perfect spot for relaxation.
But that's not all—this unit comes with a remarkable bonus: an oversized storage room, deeded separately for your convenience. Enjoy peace of mind with new gas heating and a water tank.
These properties don't stay on the market for long, thanks to the array of amenities Piney Orchard has to offer. Residents can delight in the pools, tennis courts, walking trails, and the newly designed clubhouse adjacent to the pool. Immerse yourself in community events, from Friday night movies to monthly birthday parties and wine nights—all hosted at the clubhouse.
Nestled within the scenic Piney Orchard Nature Preserve, this community provides access to shopping, dining, picturesque trails, and even an ice arena. Don't miss your chance to experience the ultimate in comfort, convenience, and luxury living at Piney Orchard.
Location
State MD
County Anne Arundel
Zoning RES
Rooms
Other Rooms Living Room, Dining Room, Office
Main Level Bedrooms 2
Interior
Interior Features Carpet, Ceiling Fan(s), Combination Kitchen/Dining, Dining Area, Entry Level Bedroom, Floor Plan - Open, Formal/Separate Dining Room, Kitchen - Eat-In, Kitchen - Gourmet, Kitchen - Table Space, Pantry, Soaking Tub, Sprinkler System, Stall Shower, Upgraded Countertops, Walk-in Closet(s), Window Treatments, Wood Floors
Hot Water Natural Gas
Heating Central, Energy Star Heating System
Cooling Ceiling Fan(s), Central A/C
Flooring Carpet, Hardwood
Equipment Built-In Microwave, Dishwasher, Disposal, Dryer, Icemaker, Oven - Self Cleaning, Oven/Range - Gas, Refrigerator, Stove, Washer
Furnishings Partially
Fireplace N
Window Features Screens
Appliance Built-In Microwave, Dishwasher, Disposal, Dryer, Icemaker, Oven - Self Cleaning, Oven/Range - Gas, Refrigerator, Stove, Washer
Heat Source Natural Gas
Laundry Main Floor, Washer In Unit, Dryer In Unit
Exterior
Parking Features Garage - Side Entry, Inside Access, Garage Door Opener
Garage Spaces 1.0
Utilities Available Phone, Cable TV
Amenities Available Club House, Common Grounds, Jog/Walk Path, Party Room, Pool - Indoor, Pool - Outdoor, Retirement Community, Swimming Pool, Tennis Courts, Tot Lots/Playground
Water Access N
Accessibility Doors - Swing In, Grab Bars Mod
Attached Garage 1
Total Parking Spaces 1
Garage Y
Building
Lot Description Corner, Cul-de-sac
Story 1
Unit Features Garden 1 - 4 Floors
Sewer Public Sewer
Water Public
Architectural Style Ranch/Rambler
Level or Stories 1
Additional Building Above Grade, Below Grade
New Construction N
Schools
School District Anne Arundel County Public Schools
Others
Pets Allowed Y
HOA Fee Include Pool(s)
Senior Community Yes
Age Restriction 55
Tax ID 020457190235542
Ownership Condominium
Security Features Carbon Monoxide Detector(s),Fire Detection System,Main Entrance Lock,Smoke Detector,Sprinkler System - Indoor
Acceptable Financing Cash, Conventional
Listing Terms Cash, Conventional
Financing Cash,Conventional
Special Listing Condition Standard
Pets Allowed Cats OK, Dogs OK, Size/Weight Restriction
Read Less
Want to know what your home might be worth? Contact us for a FREE valuation!

Our team is ready to help you sell your home for the highest possible price ASAP

Bought with Rick J Mudd • RE/MAX Executive
GET MORE INFORMATION





