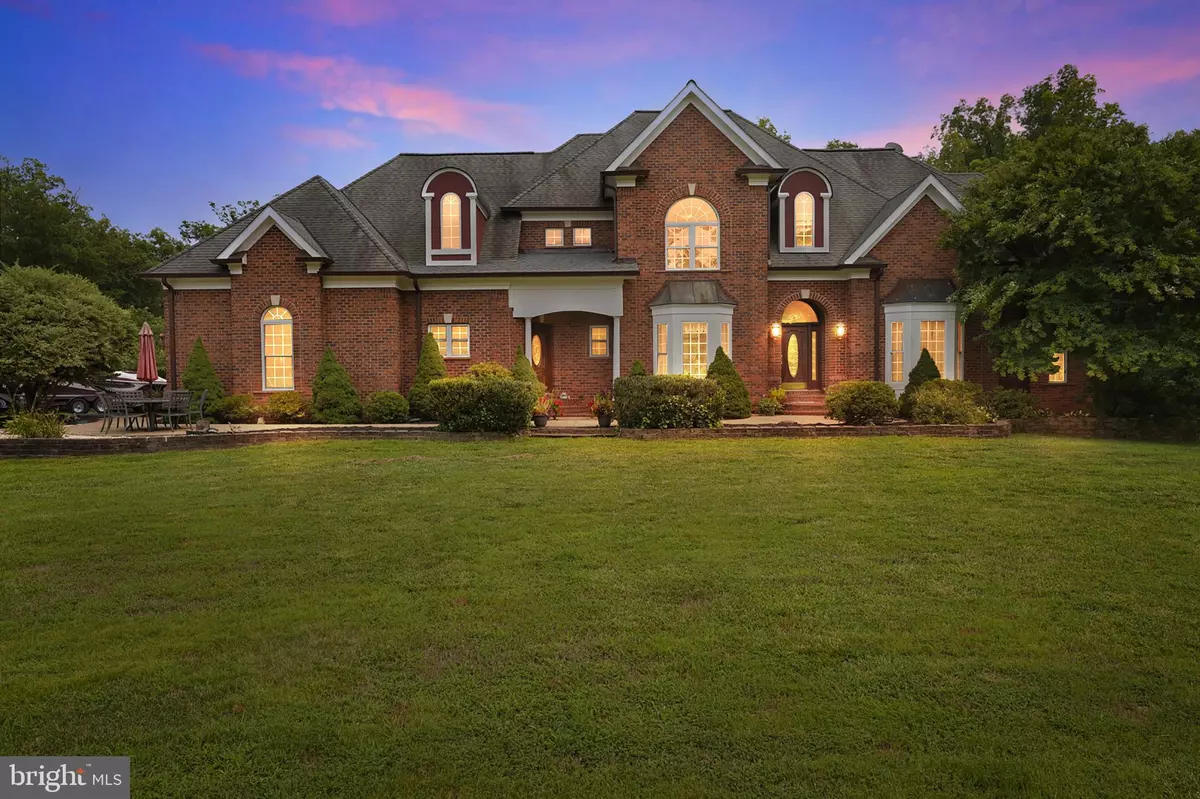$1,250,000
$1,299,900
3.8%For more information regarding the value of a property, please contact us for a free consultation.
12345 MEADOWLAND LN Nokesville, VA 20181
5 Beds
4 Baths
7,373 SqFt
Key Details
Sold Price $1,250,000
Property Type Single Family Home
Sub Type Detached
Listing Status Sold
Purchase Type For Sale
Square Footage 7,373 sqft
Price per Sqft $169
Subdivision Cedar Run Plantation
MLS Listing ID VAPW2054904
Sold Date 05/17/24
Style Traditional
Bedrooms 5
Full Baths 3
Half Baths 1
HOA Y/N N
Abv Grd Liv Area 4,759
Originating Board BRIGHT
Year Built 2006
Annual Tax Amount $10,079
Tax Year 2023
Lot Size 12.784 Acres
Acres 12.78
Property Description
Infrastructure in place to accommodate Pool House and Outdoor Kitchen! 2024 Tax Assessment in at 1.046! As per the photo description the Pool Photo is Virtually Staged to show Potential - the home is pre-wired for an exterior kitchen and Pool House!
WELCOME TO YOUR PRIVATE COUNTRY HOME! THIS CUSTOM HOME IS UNIQUE & WELL ABOVE BUILDER GRADE with PLENTY OF ROOM FOR PERSONALIZATION . . . Offering over 7,300 square feet of living space on a greatly placed 12.78-acre lot nestled in a cul de sac that has NO HOA with ALL BRICK Exterior, Upgrades, and Details that only an Industry Professional could have thought of but we hope you will also appreciate and value all of them! Pull onto your property admiring the Spring-Fed Pond that boasts its own small Personal Island stocked with perch, bass, and a bevy of other fish! Park in your 3-car oversized side entrance garage that leads into the kitchen or if you are on an afternoon ATV stroll, park around back in the Lower Level Single Garage which includes a full shop and full light basement that is waiting to be made your own! The full-light lower level is unique in this area and requires an excessive amount of sweat and planning! From the main level garage, you will enter into an Open Kitchen and Living Area Floor Plan that provides an abundance of light to include but not limited to a Walk-In Pantry w/additional Freezer, GE Monogram Appliances, an updated Powder Room, Cherry Cabinets, Custom Cherry Built Ins, Eat In Kitchen, a Fireplace that goes on for days from Floor to Ceiling, Authentic Brazilian Cherry Hardwoods throughout, Oversized Crown Molding, and MAIN LEVEL LIVING! The main floor of this home screams Convenience as well with a Main and/or Mother Law Suite with a stone fireplace, an updated Steam Shower, a built-in Sauna, Oversized Entryways, a unique Granite, and Porcelain tile! Upstairs you will find 4 bedrooms (to include 2nd Main Bedroom) and 2 full baths where the family can comfortably retire surrounded by Fresh Brand New Carpet, accented with Brazilian Cherry walkways! Most importantly there is way more that homebuyers need to realize when shopping if they want to maximize their investment and/or quality of life by walking into a "one of a kind" that has the potential market value of 2+ million dollars with little effort. Please compare our Custom "Well Beyond Builder Grade" infrastructure's value to any other home out there, by taking the following updates into consideration: 2023 - 6" oversized Gutter System, Replacement of 2 HVAC Systems, Carpeted Bedrooms in Upper Level, Neutral Paint Throughout, SubPump, Garbage Disposal, and Exterior Paint/Trim! Additional Updates Include: GE Monogram Appliances, Cherry Cabinets, Cherry Custom Built Ins, Brazilian Cherry Hardwoods throughout, Oversized Crown Molding, Constructed with Steel Beams and 2X6s, Commercial Electrical Infrastructure w/ plenty of room for expansion, 48 exterior outlets for potential lighting, housed for "whole home generator", wired for audio throughout, 2 expansive rear Outside Entertainment Areas, wired for Smart House Electric Blinds throughout, 50 yr Architectural Roof (like new), Retaining Wall, Underground 1,000-gallon Owner Owned propane tank (no lease), Exterior Living Areas have lines for Electric as well as Propane to feed a Kitchen and whatever your heart desires, Roughed In Pool House, Veranda and more! RARE OPPORTUNITY! SCHEDULE A TOUR TODAY!
Location
State VA
County Prince William
Zoning A1
Rooms
Basement Walkout Level
Main Level Bedrooms 1
Interior
Hot Water Natural Gas
Heating Forced Air
Cooling Central A/C
Heat Source Natural Gas, Electric
Exterior
Garage Additional Storage Area, Basement Garage, Built In, Covered Parking, Garage - Front Entry, Garage - Rear Entry, Garage Door Opener, Inside Access, Oversized, Underground
Garage Spaces 24.0
Waterfront N
Water Access N
Accessibility None
Parking Type Attached Garage, Driveway
Attached Garage 4
Total Parking Spaces 24
Garage Y
Building
Story 2
Foundation Slab, Block, Brick/Mortar
Sewer Private Septic Tank
Water Well
Architectural Style Traditional
Level or Stories 2
Additional Building Above Grade, Below Grade
New Construction N
Schools
School District Prince William County Public Schools
Others
Senior Community No
Tax ID 7592-05-0619
Ownership Fee Simple
SqFt Source Assessor
Special Listing Condition Standard
Read Less
Want to know what your home might be worth? Contact us for a FREE valuation!

Our team is ready to help you sell your home for the highest possible price ASAP

Bought with Sarah A. Reynolds • Keller Williams Chantilly Ventures, LLC

GET MORE INFORMATION





