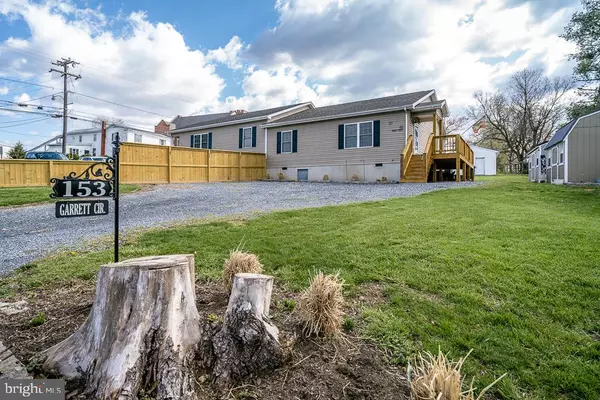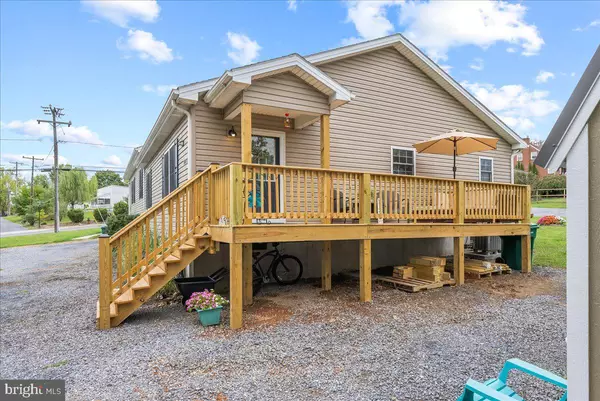$225,000
$235,000
4.3%For more information regarding the value of a property, please contact us for a free consultation.
153 GARRETT CIR Timberville, VA 22853
2 Beds
2 Baths
1,120 SqFt
Key Details
Sold Price $225,000
Property Type Single Family Home
Sub Type Twin/Semi-Detached
Listing Status Sold
Purchase Type For Sale
Square Footage 1,120 sqft
Price per Sqft $200
MLS Listing ID VARO2001120
Sold Date 05/15/24
Style Traditional
Bedrooms 2
Full Baths 1
Half Baths 1
HOA Y/N N
Abv Grd Liv Area 1,120
Originating Board BRIGHT
Year Built 2012
Tax Year 2023
Lot Size 5,663 Sqft
Acres 0.13
Property Description
Welcome to your dream home in the heart of Timberville! This meticulously maintained 2-bedroom, 1.5-bath gem beckons with charm and warmth the moment you step in. Cooking enthusiasts will fall in love with the expansive, open-concept kitchen - a true heart of this home. With plenty of space to whip up meals and entertain, it seamlessly flows into the dining and living rooms, making gatherings both intimate and engaging.
Step outside, and you'll find your private oasis with a newly built deck. Here, mornings are for savoring fresh coffee to the backdrop of serene birdsongs, and evenings transform into memorable moments under the stars. For the green-thumbed dreamer, the generous outdoor storage will cater to all your gardening aspirations. Cultivate a garden or simply store your outdoor essentials with ease.
Beyond the walls of this enchanting abode, a world of convenience awaits. You're just a few miles away from all of life's essentials: grocery stores, restaurants, and the community park - perfect for outings or picnics. Discover the best of Timberville living. Make this house your cherished home.
Location
State VA
County Rockingham
Zoning TOWN
Rooms
Main Level Bedrooms 2
Interior
Interior Features Dining Area, Pantry, Water Treat System, Carpet, Bar
Hot Water Electric
Heating Heat Pump(s)
Cooling Central A/C
Flooring Vinyl, Carpet
Equipment Dishwasher, Microwave, Oven/Range - Electric, Refrigerator
Furnishings No
Fireplace N
Appliance Dishwasher, Microwave, Oven/Range - Electric, Refrigerator
Heat Source Electric
Laundry Hookup
Exterior
Garage Spaces 4.0
Waterfront N
Water Access N
Roof Type Shingle
Accessibility None
Parking Type Driveway
Total Parking Spaces 4
Garage N
Building
Story 1
Foundation Concrete Perimeter
Sewer Public Sewer
Water Public
Architectural Style Traditional
Level or Stories 1
Additional Building Above Grade, Below Grade
New Construction N
Schools
School District Rockingham County Public Schools
Others
Senior Community No
Tax ID 40A221 1A
Ownership Fee Simple
SqFt Source Assessor
Special Listing Condition Standard
Read Less
Want to know what your home might be worth? Contact us for a FREE valuation!

Our team is ready to help you sell your home for the highest possible price ASAP

Bought with NON MEMBER • Non Subscribing Office

GET MORE INFORMATION





