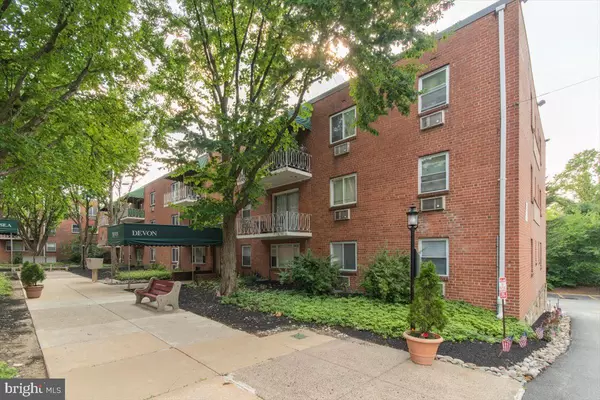$179,000
$179,000
For more information regarding the value of a property, please contact us for a free consultation.
1600 CHURCH RD #D-103 Wyncote, PA 19095
2 Beds
1 Bath
2,311 SqFt
Key Details
Sold Price $179,000
Property Type Condo
Sub Type Condo/Co-op
Listing Status Sold
Purchase Type For Sale
Square Footage 2,311 sqft
Price per Sqft $77
Subdivision Wyncote
MLS Listing ID PAMC2096356
Sold Date 05/07/24
Style Traditional
Bedrooms 2
Full Baths 1
Condo Fees $675/mo
HOA Y/N N
Abv Grd Liv Area 1,806
Originating Board BRIGHT
Year Built 1963
Annual Tax Amount $4,072
Tax Year 2023
Lot Dimensions 1.00 x 0.00
Property Description
Welcome to carefree living and style with this bi-level corner unit, nestled within the highly desirable, Wyncote and Montgomery County School District. This stylishly renovated two (2) bedroom unit is move-in ready and has two (2) entryways and a secured lobby entrance.
As you enter the unit, you will find an open living concept that creates a seamless connection between the living room, dining room & kitchen. Recess lighting, wall sconces, mahogany wood, and stone flooring is nicely balanced in this unit. The new kitchen is inclusive of a deep country sink, stainless steel appliances, dishwasher, and garbage disposal.
The nice-sized living room has large windows and is an ideal space to entertain. In the rear of this level are two (2) nice-sized bedrooms, a new bathroom (ceramic tile flooring & sliding glass shower door), and hallway closet(s) for additional storage. The unit staircase leads to a large-sized private den/family room/entertainment room/fitness area and office; this room is located on the ground floor with ceramic tile flooring and recess lighting.
The condominium’s laundry is on the ground level in a separate community room. There is plenty of well-lighted parking, surrounding the community with the freedom to park anywhere. Please note, that each condo unit has a secured and assigned storage space that makes it very convenient for additional storage.
The condominium community is a well-maintained park-like setting, that includes an entertainment room and community pool. Additionally, you will find that the Homeowner Association (HOA) fees are significantly less than its neighboring condominium communities. The unit is located two (2) blocks from Curtis Arboretum. The arboretum features hills, two (2) ponds, a dog park, a small World War II memorial, and over fifty (50) types of trees.
The condominium is minutes from Jenkintown’s, Chestnut Hill’s, and Abington’s, famous eateries and shopping. In addition, minutes from public transportation, regional rail (quick access to Philadelphia), parks, beautiful gardens, and arboretums. This area also boasts the country’s renowned school district (Montgomery County School District).
Act now, just in time for school enrollment in the Fall, and consider a cost-savings option to private schooling.
This home is waiting for you to put your own personal touches on.
See you soon ;) Pre-approvals and Proof-of-Funds are required for all offers; this requirement is strongly suggested for appointment reservations to see the property and open house attendance.
Location
State PA
County Montgomery
Area Cheltenham Twp (10631)
Zoning R
Rooms
Other Rooms Den
Basement Connecting Stairway, Full, Heated, Improved, Rear Entrance, Windows, Other
Main Level Bedrooms 2
Interior
Interior Features Combination Dining/Living, Combination Kitchen/Dining, Crown Moldings, Entry Level Bedroom, Recessed Lighting, Store/Office, Upgraded Countertops, Walk-in Closet(s), Wood Floors, Other
Hot Water Natural Gas
Heating Forced Air
Cooling Wall Unit
Flooring Stone, Wood, Ceramic Tile
Equipment Dishwasher, Disposal, Energy Efficient Appliances, ENERGY STAR Refrigerator, ENERGY STAR Dishwasher, Exhaust Fan, Freezer, Icemaker, Oven - Self Cleaning, Oven/Range - Gas, Range Hood, Refrigerator, Stainless Steel Appliances, Six Burner Stove, Stove
Fireplace N
Appliance Dishwasher, Disposal, Energy Efficient Appliances, ENERGY STAR Refrigerator, ENERGY STAR Dishwasher, Exhaust Fan, Freezer, Icemaker, Oven - Self Cleaning, Oven/Range - Gas, Range Hood, Refrigerator, Stainless Steel Appliances, Six Burner Stove, Stove
Heat Source Natural Gas
Laundry Common
Exterior
Utilities Available Cable TV Available, Phone Available, Sewer Available, Water Available, Electric Available, Natural Gas Available, Other
Amenities Available Cable, Elevator, Laundry Facilities, Pool - Outdoor, Swimming Pool, Recreational Center
Waterfront N
Water Access N
Accessibility Elevator, 2+ Access Exits
Parking Type Parking Lot
Garage N
Building
Story 2
Unit Features Garden 1 - 4 Floors
Sewer Public Sewer
Water Public
Architectural Style Traditional
Level or Stories 2
Additional Building Above Grade, Below Grade
New Construction N
Schools
Elementary Schools Wyncote
Middle Schools Cedarbrook
High Schools Cheltenham
School District Cheltenham
Others
Pets Allowed Y
HOA Fee Include A/C unit(s),All Ground Fee,Ext Bldg Maint,Heat,Laundry,Lawn Care Front,Lawn Care Rear,Lawn Maintenance,Parking Fee,Reserve Funds,Sewer,Snow Removal,Trash,Water,Pool(s)
Senior Community No
Tax ID 31-00-06896-048
Ownership Condominium
Security Features 24 hour security,Electric Alarm,Exterior Cameras,Fire Detection System,Main Entrance Lock,Monitored,Motion Detectors,Security System,Smoke Detector,Surveillance Sys
Acceptable Financing Conventional, FHA, Cash
Horse Property N
Listing Terms Conventional, FHA, Cash
Financing Conventional,FHA,Cash
Special Listing Condition Standard
Pets Description Cats OK
Read Less
Want to know what your home might be worth? Contact us for a FREE valuation!

Our team is ready to help you sell your home for the highest possible price ASAP

Bought with Karen McGlinchey • Compass RE

GET MORE INFORMATION





