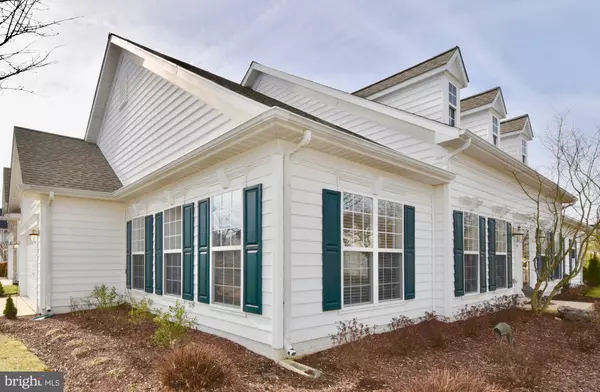$445,000
$475,000
6.3%For more information regarding the value of a property, please contact us for a free consultation.
110 OVERTURE WAY Centreville, MD 21617
2 Beds
2 Baths
2,498 SqFt
Key Details
Sold Price $445,000
Property Type Single Family Home
Sub Type Detached
Listing Status Sold
Purchase Type For Sale
Square Footage 2,498 sqft
Price per Sqft $178
Subdivision Symphony Village
MLS Listing ID MDQA2008780
Sold Date 05/15/24
Style Ranch/Rambler
Bedrooms 2
Full Baths 2
HOA Fees $260/mo
HOA Y/N Y
Abv Grd Liv Area 2,498
Originating Board BRIGHT
Year Built 2005
Annual Tax Amount $4,577
Tax Year 2023
Lot Size 7,528 Sqft
Acres 0.17
Property Description
Discover your sanctuary in this inviting one-story residence nestled within the esteemed Symphony Village community -- 110 Overture Way embodies the essence of resort-style living with its impeccable updates and amenities. Boasting two bedrooms, two baths, and a spacious layout spanning 2,498 +/- square feet, this home offers an ideal blend of comfort and sophistication. Meticulously updated, this residence features a brand-new roof, new flooring, freshly painted garage floor, and a new modern heating system, ensuring both style and functionality. Residents enjoy the convenience of landscaping maintenance and community events included in the monthly HOA fee of $260. The community clubhouse serves as a social haven, providing access to amenities such as a fitness center, swimming pool, tennis courts, and organized activities, fostering a vibrant and engaging lifestyle for all residents. Take the chance to make this beautifully maintained home your own!
Location
State MD
County Queen Annes
Zoning AG
Rooms
Main Level Bedrooms 2
Interior
Hot Water Electric
Heating Heat Pump(s)
Cooling Central A/C, Ceiling Fan(s)
Fireplaces Number 1
Fireplace Y
Heat Source Electric
Exterior
Garage Garage - Side Entry, Inside Access
Garage Spaces 2.0
Amenities Available Club House
Waterfront N
Water Access N
Roof Type Architectural Shingle
Accessibility Level Entry - Main
Parking Type On Street, Attached Garage
Attached Garage 2
Total Parking Spaces 2
Garage Y
Building
Story 1
Foundation Block
Sewer Public Sewer
Water Public
Architectural Style Ranch/Rambler
Level or Stories 1
Additional Building Above Grade, Below Grade
New Construction N
Schools
School District Queen Anne'S County Public Schools
Others
Senior Community Yes
Age Restriction 55
Tax ID 1803041891
Ownership Fee Simple
SqFt Source Assessor
Special Listing Condition Standard
Read Less
Want to know what your home might be worth? Contact us for a FREE valuation!

Our team is ready to help you sell your home for the highest possible price ASAP

Bought with Jennifer Leslie Angel-Fuhlman • Coldwell Banker Realty

GET MORE INFORMATION





