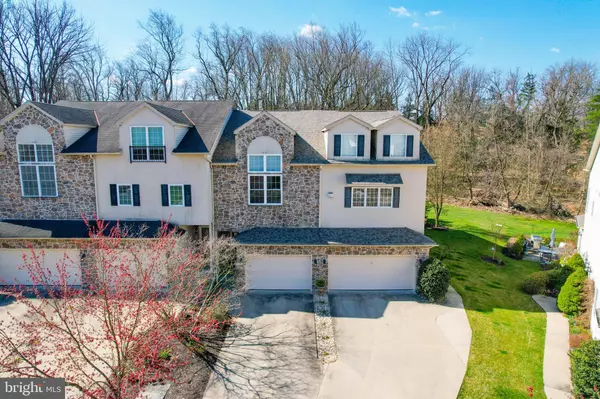$419,000
$449,000
6.7%For more information regarding the value of a property, please contact us for a free consultation.
2612 BRIDGETS WAY Allentown, PA 18103
3 Beds
3 Baths
2,425 SqFt
Key Details
Sold Price $419,000
Property Type Condo
Sub Type Condo/Co-op
Listing Status Sold
Purchase Type For Sale
Square Footage 2,425 sqft
Price per Sqft $172
Subdivision Estates At Fish Hatc
MLS Listing ID PALH2008006
Sold Date 05/14/24
Style Colonial,Contemporary
Bedrooms 3
Full Baths 2
Half Baths 1
Condo Fees $389/mo
HOA Y/N N
Abv Grd Liv Area 2,025
Originating Board BRIGHT
Year Built 2004
Annual Tax Amount $5,906
Tax Year 2022
Lot Dimensions 0.00 x 0.00
Property Description
Luxury 3 bedroom condo located on a cul-de-sac in Estates at Fish Hatchery. At least $100,000 in upgrades. Large open concept family rm w/cathedral ceilings, Cornice custom drapery, crown molding, DR, kitchen w/quartzite countertops, waterfall edge, tile backsplash, breakfast bar, pantry, new microwave, and half bath compliment the first flr. Sliding glass door in the FR opens to a patio with nice, picturesque views. Master bedroom suite w/vaulted ceilings, walk in closet & master bath, double vanity sink with quartzite and custom tile shower. 2 additional bedrooms with cathedral ceilings, full bath & laundry room on the second floor. Third floor has a nice size room w/recessed lighting, walk-in closet and family closet for added storage An additional 400 square feet of living space in the finished lower-level recreational room with wet bar, refrigerator, granite countertop, stone front, recessed lighting, custom bookshelves, The high-end sound system with mounted television will remain. New windows throughout, new sliding door, new roof, carbon water filter system, water softener, hot water heater. All appliances to remain. Relaxing carefree living, the HOA fee includes replacement or repair of all outside components (roof, siding, driveway) plus all outside maintenance including grass cutting, snow removal, mulching and weeding. This lovely home is conveniently located steps from the Lehigh Parkway and nature trails. Minutes from Lehigh Valley Hospital, shopping and I-78.
Location
State PA
County Lehigh
Area Salisbury Twp (12317)
Zoning R3
Direction East
Rooms
Other Rooms Dining Room, Bedroom 2, Bedroom 3, Kitchen, Family Room, Bedroom 1, Office, Recreation Room, Bathroom 1, Bathroom 2, Half Bath
Basement Fully Finished
Interior
Interior Features Bar, Breakfast Area, Ceiling Fan(s), Crown Moldings, Dining Area, Family Room Off Kitchen, Floor Plan - Open, Pantry, Recessed Lighting, Sound System, Stall Shower, Tub Shower, Wainscotting, Walk-in Closet(s), Water Treat System, Wet/Dry Bar, Window Treatments
Hot Water Electric
Heating Heat Pump - Electric BackUp
Cooling Central A/C
Flooring Carpet, Ceramic Tile, Engineered Wood
Equipment Built-In Microwave, Dishwasher, Disposal, Dryer - Electric, Icemaker, Oven - Self Cleaning, Oven/Range - Electric, Refrigerator, Washer
Furnishings No
Fireplace N
Window Features Insulated,Replacement,Sliding
Appliance Built-In Microwave, Dishwasher, Disposal, Dryer - Electric, Icemaker, Oven - Self Cleaning, Oven/Range - Electric, Refrigerator, Washer
Heat Source Electric
Laundry Upper Floor
Exterior
Garage Garage - Front Entry
Garage Spaces 2.0
Amenities Available Bike Trail
Waterfront N
Water Access N
Roof Type Shingle
Accessibility None
Parking Type Attached Garage, Driveway, Parking Lot
Attached Garage 1
Total Parking Spaces 2
Garage Y
Building
Lot Description Backs to Trees
Story 2.5
Foundation Concrete Perimeter
Sewer Public Septic
Water Public
Architectural Style Colonial, Contemporary
Level or Stories 2.5
Additional Building Above Grade, Below Grade
New Construction N
Schools
Elementary Schools Lehigh Parkway
Middle Schools Salisbury
High Schools Salisbury Senior
School District Salisbury Township
Others
Pets Allowed Y
HOA Fee Include Lawn Care Front,Lawn Care Rear,Lawn Maintenance,Snow Removal,Trash
Senior Community No
Tax ID 549526544958-00011
Ownership Condominium
Security Features Security System
Acceptable Financing Cash, Conventional
Horse Property N
Listing Terms Cash, Conventional
Financing Cash,Conventional
Special Listing Condition Standard
Pets Description Cats OK, Dogs OK
Read Less
Want to know what your home might be worth? Contact us for a FREE valuation!

Our team is ready to help you sell your home for the highest possible price ASAP

Bought with NON MEMBER • Non Subscribing Office

GET MORE INFORMATION





