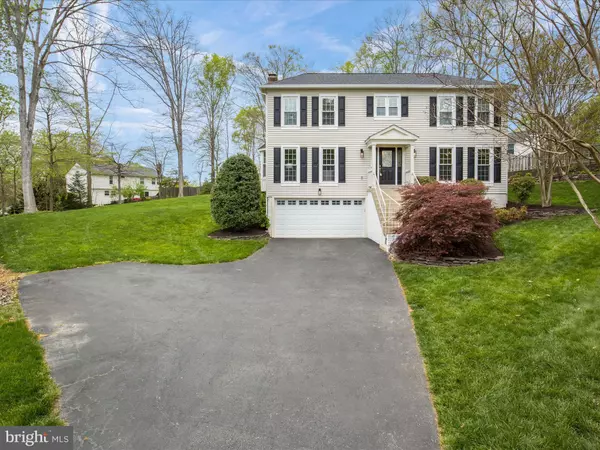$1,032,100
$949,875
8.7%For more information regarding the value of a property, please contact us for a free consultation.
7700 HILLTOPPER CT Springfield, VA 22153
5 Beds
4 Baths
2,888 SqFt
Key Details
Sold Price $1,032,100
Property Type Single Family Home
Sub Type Detached
Listing Status Sold
Purchase Type For Sale
Square Footage 2,888 sqft
Price per Sqft $357
Subdivision Middle Valley
MLS Listing ID VAFX2172462
Sold Date 05/10/24
Style Colonial
Bedrooms 5
Full Baths 3
Half Baths 1
HOA Y/N N
Abv Grd Liv Area 2,368
Originating Board BRIGHT
Year Built 1985
Annual Tax Amount $8,929
Tax Year 2023
Lot Size 0.451 Acres
Acres 0.45
Property Description
Welcome to 7700 Hilltopper Ct, Springfield, VA, where stately colonial charm meets modern luxury. This meticulously maintained single-family home boasts a wealth of amenities, promising a lifestyle of comfort and convenience.
Nestled in a tranquil cul-de-sac, this residence welcomes you with a two-car garage and manicured landscaping, setting the stage for what lies within. Step inside to discover a spacious interior adorned with thoughtful upgrades throughout.
With five bedrooms and 3.5 baths, including an updated primary bath, there's ample space to unwind and recharge. The newly renovated kitchen stands as the heart of the home, featuring an abundance of soft-close cabinets, quartz counters, and stainless steel appliances—a haven for culinary enthusiasts. Throughout the main level, luxury vinyl plank flooring sets the stage for seamless transitions between rooms, while new carpeting elsewhere adds warmth and comfort underfoot. Freshly painted walls exude a sense of freshness and refinement, elevating the ambiance of each space.
Unwind in the inviting family room, complete with a cozy gas fireplace, built-in shelving, and a mantle, offering a perfect setting for relaxation and cherished moments with loved ones. Meanwhile, the living room features built-in bookshelves, adding a touch of sophistication to the space.
Enhanced with new light fixtures, ceiling fans, and outdoor shutters, every detail of this home reflects a commitment to quality and style. The lower level boasts a convenient walk-out through the garage, providing easy access to the outdoor space, a perfect retreat for gatherings and recreation. Experience the allure of outdoor living with patio and rear yard spanning .45 acres —a perfect backdrop for al fresco dining, recreation, and relaxation.
Location
State VA
County Fairfax
Zoning 130
Rooms
Other Rooms Living Room, Dining Room, Primary Bedroom, Bedroom 2, Bedroom 3, Bedroom 4, Bedroom 5, Kitchen, Family Room, Breakfast Room, Recreation Room
Basement Front Entrance, Fully Finished, Garage Access, Heated, Improved, Interior Access, Walkout Level
Interior
Interior Features Breakfast Area, Family Room Off Kitchen, Kitchen - Table Space, Dining Area, Built-Ins, Upgraded Countertops, Window Treatments, Primary Bath(s), Floor Plan - Traditional, Kitchen - Gourmet
Hot Water Natural Gas
Heating Forced Air
Cooling Central A/C
Fireplaces Number 1
Fireplaces Type Fireplace - Glass Doors, Mantel(s), Screen, Gas/Propane
Equipment Dishwasher, Disposal, Dryer, Exhaust Fan, Icemaker, Microwave, Refrigerator, Washer, Stove, Oven/Range - Gas
Fireplace Y
Appliance Dishwasher, Disposal, Dryer, Exhaust Fan, Icemaker, Microwave, Refrigerator, Washer, Stove, Oven/Range - Gas
Heat Source Natural Gas
Exterior
Exterior Feature Patio(s)
Garage Garage - Front Entry, Garage Door Opener, Inside Access, Oversized, Basement Garage
Garage Spaces 8.0
Waterfront N
Water Access N
Accessibility None
Porch Patio(s)
Parking Type Attached Garage, Driveway
Attached Garage 2
Total Parking Spaces 8
Garage Y
Building
Lot Description Landscaping, Level, Cul-de-sac, No Thru Street, Rear Yard, Private
Story 3
Foundation Other
Sewer Public Sewer
Water Public
Architectural Style Colonial
Level or Stories 3
Additional Building Above Grade, Below Grade
Structure Type Dry Wall
New Construction N
Schools
Elementary Schools Hunt Valley
Middle Schools Irving
High Schools West Springfield
School District Fairfax County Public Schools
Others
Senior Community No
Tax ID 0982 11070064
Ownership Fee Simple
SqFt Source Assessor
Acceptable Financing Conventional
Horse Property N
Listing Terms Conventional
Financing Conventional
Special Listing Condition Standard
Read Less
Want to know what your home might be worth? Contact us for a FREE valuation!

Our team is ready to help you sell your home for the highest possible price ASAP

Bought with Monique H Craft • Weichert, REALTORS

GET MORE INFORMATION





