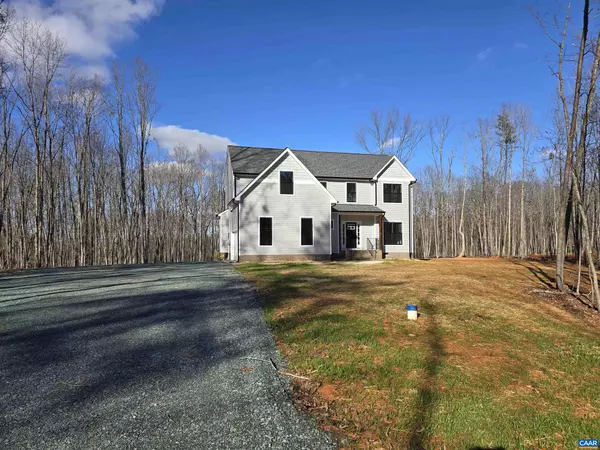$507,124
$507,124
For more information regarding the value of a property, please contact us for a free consultation.
334 FOREST GLEN LN #FG 26 Palmyra, VA 22963
4 Beds
3 Baths
2,482 SqFt
Key Details
Sold Price $507,124
Property Type Single Family Home
Sub Type Detached
Listing Status Sold
Purchase Type For Sale
Square Footage 2,482 sqft
Price per Sqft $204
Subdivision None Available
MLS Listing ID 640597
Sold Date 05/07/24
Style Colonial
Bedrooms 4
Full Baths 2
Half Baths 1
HOA Fees $14/ann
HOA Y/N N
Abv Grd Liv Area 2,482
Originating Board CAAR
Year Built 2023
Annual Tax Amount $4,161
Tax Year 2023
Lot Size 2.250 Acres
Acres 2.25
Property Description
MOVE RIGHT IN TO ENJOY THIS SPACIOUS HOME ON 2.25 COUNTRY ACRES! IMMEDIATE OCCUPANCY! Upgrades throughout the interior and exterior include laminate flooring on the entire main level, the upstairs hallway and master bedroom, gas fireplace, craftsman rail package along with craftsman trim package, boxed trim package and ceiling fan in the master bedroom, oak stairs, black hardware and bathroom fixtures, extra lights, pull down attic stairs, 5' ceramic tile shower and flooring in the master bath with a double bowl vanity and transom window above the shower. White Tier 2 bathroom vanities in upstairs bathrooms. The kitchen upgrades include 42" Tier 2 wall cabinets with crown molding, Quartz countertops including island with hanging pendant lights, 2x8 island with overhang for extra seating, farmhouse sink and stainless appliances. Exterior options include shake siding, stained porch columns, black windows and gutters, stained craftsman style front door and wide window trim on front and 10x18 rear deck. Ask how you can receive up to $10,000 in seller paid closing costs.,Quartz Counter,White Cabinets,Fireplace in Great Room
Location
State VA
County Fluvanna
Zoning A-1
Rooms
Other Rooms Dining Room, Primary Bedroom, Kitchen, Foyer, Breakfast Room, Great Room, Laundry, Office, Primary Bathroom, Full Bath, Half Bath, Additional Bedroom
Interior
Interior Features Walk-in Closet(s), Breakfast Area, Pantry, Primary Bath(s)
Heating Central, Heat Pump(s)
Cooling Central A/C, Heat Pump(s)
Flooring Carpet, Ceramic Tile, Laminated, Vinyl
Fireplaces Type Gas/Propane
Equipment Washer/Dryer Hookups Only, Dishwasher, Oven/Range - Electric, Microwave
Fireplace N
Window Features Low-E,Screens,Double Hung,Transom
Appliance Washer/Dryer Hookups Only, Dishwasher, Oven/Range - Electric, Microwave
Exterior
Garage Garage - Side Entry
View Other, Trees/Woods, Garden/Lawn
Roof Type Architectural Shingle
Accessibility None
Parking Type Attached Garage
Garage Y
Building
Lot Description Partly Wooded, Trees/Wooded
Story 2
Foundation Brick/Mortar, Block
Sewer Septic Exists
Water Well
Architectural Style Colonial
Level or Stories 2
Additional Building Above Grade, Below Grade
Structure Type 9'+ Ceilings
New Construction Y
Schools
Elementary Schools Central
Middle Schools Fluvanna
High Schools Fluvanna
School District Fluvanna County Public Schools
Others
Senior Community No
Ownership Other
Security Features Smoke Detector
Special Listing Condition Standard
Read Less
Want to know what your home might be worth? Contact us for a FREE valuation!

Our team is ready to help you sell your home for the highest possible price ASAP

Bought with JANE HAMMEL • FRANK HARDY SOTHEBY'S INTERNATIONAL REALTY

GET MORE INFORMATION




