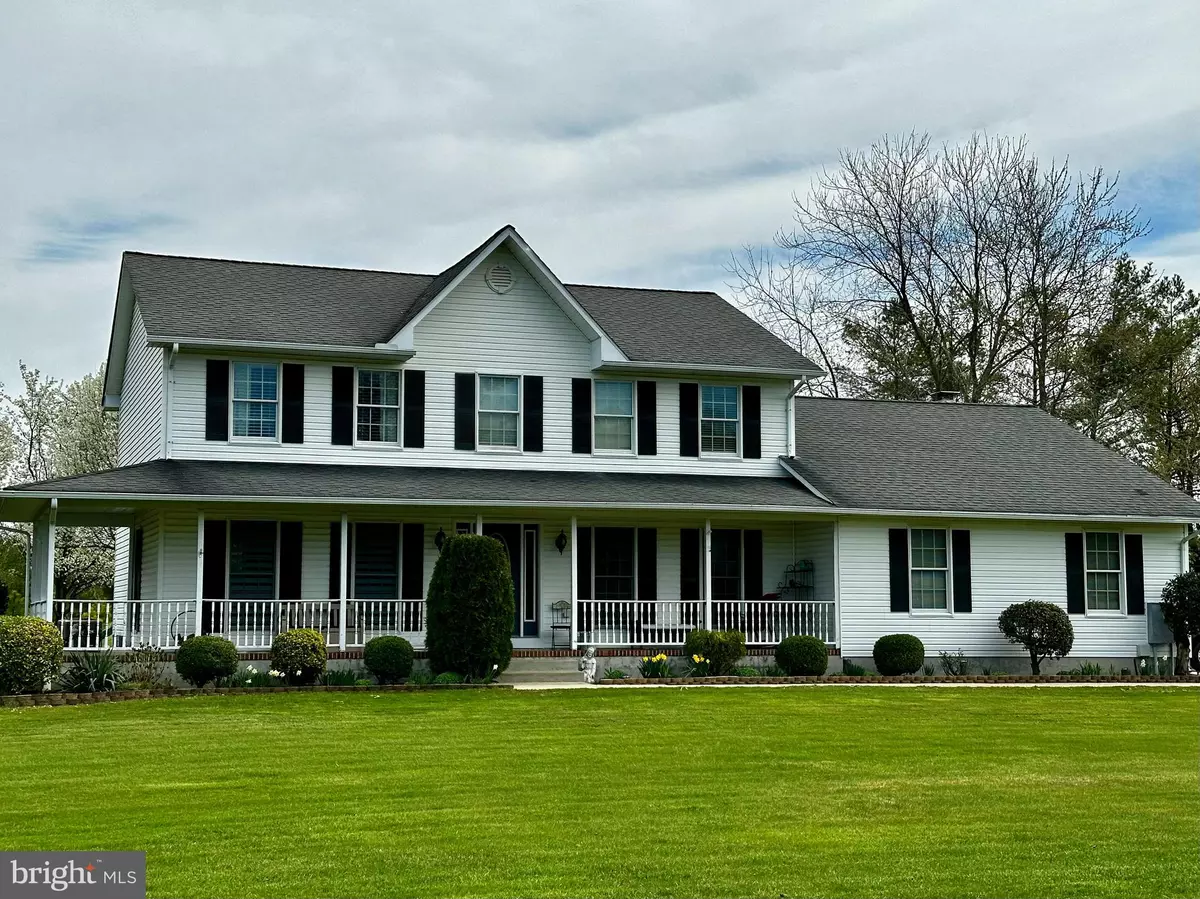$785,000
$750,000
4.7%For more information regarding the value of a property, please contact us for a free consultation.
101 KIRWANS LANDING LN Chester, MD 21619
5 Beds
3 Baths
3,048 SqFt
Key Details
Sold Price $785,000
Property Type Single Family Home
Sub Type Detached
Listing Status Sold
Purchase Type For Sale
Square Footage 3,048 sqft
Price per Sqft $257
Subdivision Kirwans Landing
MLS Listing ID MDQA2009128
Sold Date 05/06/24
Style Colonial
Bedrooms 5
Full Baths 2
Half Baths 1
HOA Fees $29/ann
HOA Y/N Y
Abv Grd Liv Area 3,048
Originating Board BRIGHT
Year Built 1994
Annual Tax Amount $5,148
Tax Year 2011
Lot Size 1.000 Acres
Acres 1.0
Property Description
Welcome to this stunning farmhouse-style home that offers a truly luxurious and idyllic living experience. With its charming wrap-around porch, this property invites you to relax and enjoy the beauty of the surrounding landscape. Inside, you'll find five spacious bedrooms, providing ample space. The sunroom offers a bright and cheerful space where you can bask in natural light and enjoy panoramic views of the picturesque farmland. For those hot summer days, the inground pool is the perfect oasis to cool off and create lasting memories. The hardwood floors throughout the home add an elegant touch, enhancing the overall warmth and character of the space. The two-car garage provides convenient parking and storage options, ensuring that your vehicles and belongings are secure. One of the highlights of this property is its breathtaking views of the surrounding farmland, offering a sense of tranquility and connection to nature. Additionally, the water access with a boat dock provides an opportunity for boating enthusiasts to explore nearby waterways and enjoy leisurely days on the water with easy access right out to Prospect Bay and Eastern Bay. In summary, this elegant farmhouse-style home offers an extraordinary lifestyle filled with comfort, beauty, and endless possibilities for relaxation and enjoyment.
Location
State MD
County Queen Annes
Zoning NC-1
Rooms
Other Rooms Living Room, Dining Room, Primary Bedroom, Bedroom 2, Bedroom 3, Bedroom 4, Kitchen, Family Room, Conservatory Room
Main Level Bedrooms 1
Interior
Interior Features Attic, Family Room Off Kitchen, Kitchen - Gourmet, Breakfast Area, Kitchen - Table Space, Dining Area, Kitchen - Eat-In, Primary Bath(s), Built-Ins, Chair Railings, Upgraded Countertops, Crown Moldings, Wood Floors, Floor Plan - Open, Floor Plan - Traditional
Hot Water Electric
Heating Heat Pump(s), Zoned
Cooling Central A/C, Ceiling Fan(s), Zoned
Fireplaces Number 1
Fireplaces Type Insert
Equipment Dishwasher, Disposal, Dryer - Front Loading, Icemaker, Oven/Range - Electric, Range Hood, Refrigerator, Washer - Front Loading, Water Conditioner - Owned
Fireplace Y
Window Features Double Pane,Screens
Appliance Dishwasher, Disposal, Dryer - Front Loading, Icemaker, Oven/Range - Electric, Range Hood, Refrigerator, Washer - Front Loading, Water Conditioner - Owned
Heat Source Electric
Laundry Main Floor
Exterior
Garage Garage - Side Entry
Garage Spaces 2.0
Waterfront N
Water Access Y
View Pasture
Roof Type Shingle
Street Surface Paved
Accessibility None
Parking Type Attached Garage
Attached Garage 2
Total Parking Spaces 2
Garage Y
Building
Story 2
Foundation Crawl Space
Sewer Public Sewer
Water Conditioner, Well
Architectural Style Colonial
Level or Stories 2
Additional Building Above Grade, Below Grade
Structure Type Vaulted Ceilings
New Construction N
Schools
School District Queen Anne'S County Public Schools
Others
Senior Community No
Tax ID 1804092171
Ownership Fee Simple
SqFt Source Estimated
Acceptable Financing Cash, Conventional, VA
Horse Property N
Listing Terms Cash, Conventional, VA
Financing Cash,Conventional,VA
Special Listing Condition Standard
Read Less
Want to know what your home might be worth? Contact us for a FREE valuation!

Our team is ready to help you sell your home for the highest possible price ASAP

Bought with Elizabeth Ann Gould • Long & Foster Real Estate, Inc.

GET MORE INFORMATION





