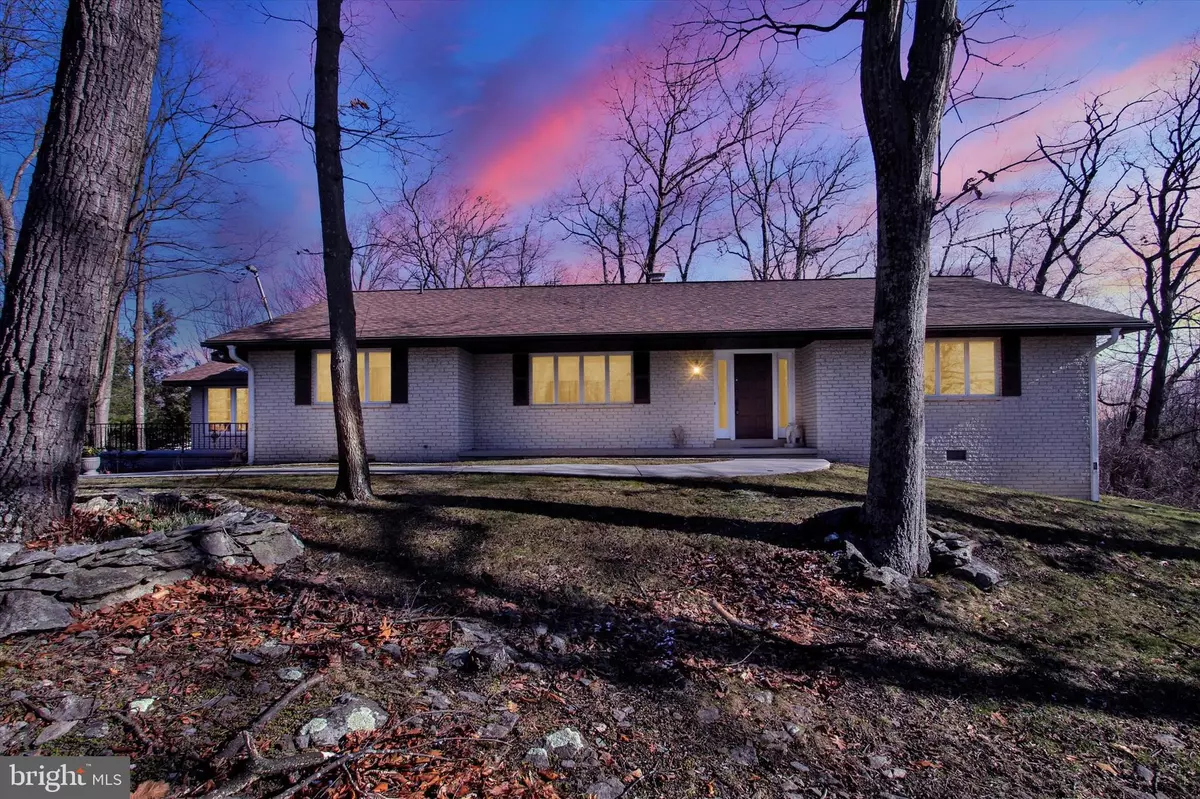$395,000
$399,000
1.0%For more information regarding the value of a property, please contact us for a free consultation.
100 SKYLARK TRL Fairfield, PA 17320
3 Beds
3 Baths
2,180 SqFt
Key Details
Sold Price $395,000
Property Type Single Family Home
Sub Type Detached
Listing Status Sold
Purchase Type For Sale
Square Footage 2,180 sqft
Price per Sqft $181
Subdivision Carroll Valley
MLS Listing ID PAAD2012274
Sold Date 05/03/24
Style Ranch/Rambler
Bedrooms 3
Full Baths 2
Half Baths 1
HOA Y/N N
Abv Grd Liv Area 2,180
Originating Board BRIGHT
Year Built 1981
Annual Tax Amount $5,812
Tax Year 2022
Lot Size 1.150 Acres
Acres 1.15
Property Description
Step inside this inviting home with 2,180 finished square feet on the main level. You can just feel the traditional quality with solid cherry wood cabinets throughout. First impressions are important. A gracious foyer greets your guests and leads to the spacious living room and a separate dining room, both with hardwood floors. The powder room is located next to the kitchen. The eat-in kitchen has ample storage and counter space. Laundry room and mud room are conveniently located off the kitchen. The inviting family room has a full brick fireplace as well as built-in shelves and cabinets along with a sliding glass door leading to a back yard patio. The primary bedroom has an en-suite bath and there are two other spacious bedrooms and a well appointed hallway bath. There is an oversized sunroom which overlooks a lovely yard and leads to an equally large deck. New roof in 2023 and a new heat pump in 2024. There are two water heaters, one is in the main floor closet and a larger one in the basement. Located overlooking Ski Liberty and Carroll Valley Golf Course. Minutes to Maryland state line.
Location
State PA
County Adams
Area Carroll Valley Boro (14343)
Zoning RESIDENTIAL
Rooms
Other Rooms Living Room, Dining Room, Primary Bedroom, Bedroom 2, Bedroom 3, Kitchen, Family Room, Foyer, Sun/Florida Room, Laundry, Primary Bathroom, Full Bath, Half Bath
Basement Unfinished
Main Level Bedrooms 3
Interior
Interior Features Attic, Built-Ins, Carpet, Ceiling Fan(s), Family Room Off Kitchen, Floor Plan - Traditional, Formal/Separate Dining Room, Kitchen - Eat-In, Window Treatments, Wood Floors
Hot Water Electric
Heating Heat Pump(s)
Cooling Heat Pump(s)
Flooring Carpet, Hardwood, Other
Fireplaces Number 1
Fireplaces Type Brick, Wood
Equipment Dishwasher, Dryer, Washer, Oven/Range - Electric, Refrigerator
Fireplace Y
Appliance Dishwasher, Dryer, Washer, Oven/Range - Electric, Refrigerator
Heat Source Electric
Laundry Main Floor
Exterior
Exterior Feature Deck(s), Patio(s)
Garage Basement Garage, Garage Door Opener, Garage - Side Entry, Oversized
Garage Spaces 4.0
Waterfront N
Water Access N
View Trees/Woods
Accessibility None
Porch Deck(s), Patio(s)
Road Frontage Boro/Township
Parking Type Attached Garage, Driveway
Attached Garage 2
Total Parking Spaces 4
Garage Y
Building
Story 1
Foundation Block
Sewer On Site Septic
Water Well
Architectural Style Ranch/Rambler
Level or Stories 1
Additional Building Above Grade, Below Grade
Structure Type Plaster Walls
New Construction N
Schools
High Schools Fairfield Area
School District Fairfield Area
Others
Senior Community No
Tax ID 43022-0093---000
Ownership Fee Simple
SqFt Source Assessor
Acceptable Financing Cash, Conventional, FHA, VA
Listing Terms Cash, Conventional, FHA, VA
Financing Cash,Conventional,FHA,VA
Special Listing Condition Standard
Read Less
Want to know what your home might be worth? Contact us for a FREE valuation!

Our team is ready to help you sell your home for the highest possible price ASAP

Bought with Patti Perez • RE/MAX Achievers

GET MORE INFORMATION





