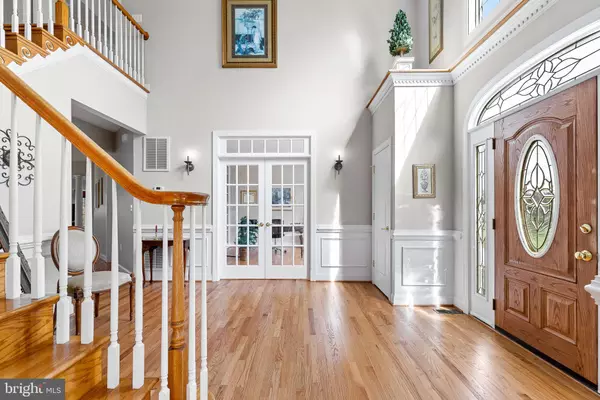$910,000
$899,990
1.1%For more information regarding the value of a property, please contact us for a free consultation.
18 SMALL BEAR CT Stafford, VA 22556
5 Beds
5 Baths
5,000 SqFt
Key Details
Sold Price $910,000
Property Type Single Family Home
Sub Type Detached
Listing Status Sold
Purchase Type For Sale
Square Footage 5,000 sqft
Price per Sqft $182
Subdivision Hunters Pond
MLS Listing ID VAST2028066
Sold Date 05/01/24
Style Traditional,Colonial
Bedrooms 5
Full Baths 4
Half Baths 1
HOA Fees $61/qua
HOA Y/N Y
Abv Grd Liv Area 5,000
Originating Board BRIGHT
Year Built 2004
Annual Tax Amount $5,718
Tax Year 2022
Lot Size 3.000 Acres
Acres 3.0
Property Description
Welcome to the esteemed Hunters Pond, an exclusive enclave of bespoke estate homes nestled on expansive 3-acre lots. Step into 18 Small Bear Court, where refinement meets comfort. Recently renovated, this home boasts newly refinished hardwood floors, plush new carpeting, and an array of modern appliances. Spanning over 5,000 square feet, every member of the family will discover their own sanctuary within.
The home office exudes sophistication with built-in bookcases, recessed lighting, and elegant glass French doors, ideal for remote work or assisting with homework. The family room captivates with its vaulted ceiling and commanding stone fireplace with a gas insert, seamlessly flowing into the kitchen and sunlit breakfast room. Step outside onto the stamped concrete patio, adorned with a charming gazebo, offering a serene retreat in the private backyard.
Indulge your culinary passions in the gourmet kitchen, featuring handcrafted custom cabinetry, a walk-in pantry, and state-of-the-art GE appliances. Descend to the expansive, light-filled basement, where large windows blur the lines between indoors and out. Discover a versatile space with a fifth bedroom (NTC), full bath, generous rec-room with a second fireplace and pellet stove insert, and a game room. A second patio awaits outside, nestled under a pergola amidst towering trees, creating an intimate ambiance.
Ascending to the upper level, find four bedrooms, including a Jack and Jill bath and a second bedroom with a full bath. The primary suite beckons with a tray ceiling, dual closets, and a luxurious ensuite bath boasting a corner soaking tub and separate shower. Completing this exceptional residence is a spacious 3-car garage and a shed for outdoor equipment. Wired with a generator panel and exterior hook-up, preparedness meets convenience.
Hunters Pond is a highly coveted community, so seize the opportunity to tour this remarkable home before it's too late. Schedule your viewing today and envision the lifestyle awaiting you."
Location
State VA
County Stafford
Zoning A1
Rooms
Other Rooms Living Room, Dining Room, Primary Bedroom, Bedroom 5, Kitchen, Family Room, Foyer, Breakfast Room, Bedroom 1, Laundry, Other, Office, Recreation Room, Storage Room, Utility Room, Bathroom 2, Bathroom 3, Bonus Room
Basement Daylight, Partial
Interior
Interior Features Breakfast Area, Built-Ins, Carpet, Ceiling Fan(s), Chair Railings, Curved Staircase, Dining Area, Family Room Off Kitchen, Floor Plan - Open, Formal/Separate Dining Room, Kitchen - Gourmet, Recessed Lighting, Soaking Tub, Stove - Pellet, Walk-in Closet(s), Wood Floors
Hot Water Electric
Heating Heat Pump(s), Forced Air
Cooling Central A/C, Ceiling Fan(s), Heat Pump(s)
Flooring Ceramic Tile, Carpet, Hardwood, Vinyl
Fireplaces Number 2
Fireplaces Type Gas/Propane, Mantel(s)
Equipment Cooktop - Down Draft, Dishwasher, Exhaust Fan, Icemaker, Oven - Self Cleaning, Refrigerator, Washer
Fireplace Y
Appliance Cooktop - Down Draft, Dishwasher, Exhaust Fan, Icemaker, Oven - Self Cleaning, Refrigerator, Washer
Heat Source Electric, Propane - Leased
Laundry Has Laundry, Hookup, Main Floor
Exterior
Exterior Feature Patio(s), Porch(es)
Garage Garage - Side Entry, Garage Door Opener
Garage Spaces 3.0
Utilities Available Cable TV Available, Propane
Waterfront N
Water Access N
Accessibility 32\"+ wide Doors
Porch Patio(s), Porch(es)
Parking Type Attached Garage, Driveway, Off Street
Attached Garage 3
Total Parking Spaces 3
Garage Y
Building
Lot Description Backs to Trees
Story 3
Foundation Permanent
Sewer Septic < # of BR
Water Public
Architectural Style Traditional, Colonial
Level or Stories 3
Additional Building Above Grade
New Construction N
Schools
Elementary Schools Margaret Brent
Middle Schools Rodney Thompson
High Schools Mountain View
School District Stafford County Public Schools
Others
Senior Community No
Tax ID 27H 17
Ownership Fee Simple
SqFt Source Assessor
Special Listing Condition Standard
Read Less
Want to know what your home might be worth? Contact us for a FREE valuation!

Our team is ready to help you sell your home for the highest possible price ASAP

Bought with Virginia M Walker • Coldwell Banker Elite

GET MORE INFORMATION





