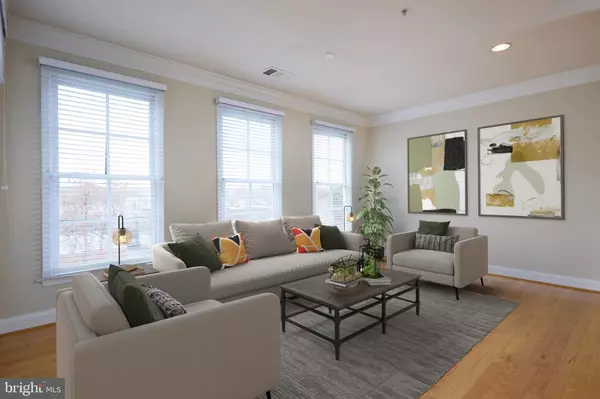$575,000
$520,000
10.6%For more information regarding the value of a property, please contact us for a free consultation.
1115 CAMERON ST #313 Alexandria, VA 22314
1 Bed
1 Bath
894 SqFt
Key Details
Sold Price $575,000
Property Type Condo
Sub Type Condo/Co-op
Listing Status Sold
Purchase Type For Sale
Square Footage 894 sqft
Price per Sqft $643
Subdivision The Prescott
MLS Listing ID VAAX2032732
Sold Date 04/30/24
Style Contemporary
Bedrooms 1
Full Baths 1
Condo Fees $479/mo
HOA Y/N N
Abv Grd Liv Area 894
Originating Board BRIGHT
Year Built 2007
Annual Tax Amount $5,929
Tax Year 2023
Property Description
The Joy of the Light and Views --- Introducing #313 at The Prescott Condominium in Old Town Alexandria. After a busy day, the western skies will welcome you home to dramatic vistas and sunsets. This top floor, 1-bedroom sparkling residence is move-in ready with its gourmet kitchen, large living room and separate den/office/guest room. Lots of natural light streams into the living room, bedroom and balcony deck. The comfortable bathroom with tub shower and wide vanity opens to the hallway, as well as the bedroom. The large walk-in closet is decked out with racks and shelves. Of course, tying everything together are 9’ foot ceilings and a mix of hardwood floors and carpeting, plus a penthouse feel with no one above you. A dedicated, private and secure storage room on the 4th floor conveys with #313, as does Parking Space #16.
For neighborly gatherings, head up to the rooftop terrace where you’ll find grills and comfy seating – a place to read, work or sip wine. Guests will enjoy entering into 1115 Cameron Street’s newly redesigned lobby with its fireplace, seating and a few steps to the elevators. Everything is just one block from King Street, with easy access to King and Braddock Metro Stations, Route 1 and other commuting pathways. So much PIZZAZ and elegance are combined here at a wonderful price. Don’t miss this new listing; schedule your tour today.
Location
State VA
County Alexandria City
Zoning CD
Rooms
Other Rooms Living Room, Kitchen, Den, Breakfast Room, Bathroom 1
Main Level Bedrooms 1
Interior
Interior Features Breakfast Area, Carpet, Crown Moldings, Dining Area, Floor Plan - Open, Kitchen - Gourmet, Recessed Lighting, Tub Shower, Walk-in Closet(s), Wood Floors
Hot Water Natural Gas
Heating Forced Air
Cooling Central A/C
Equipment Built-In Microwave, Built-In Range, Dishwasher, Disposal, Dryer, Icemaker, Stove, Surface Unit, Washer
Furnishings No
Fireplace N
Appliance Built-In Microwave, Built-In Range, Dishwasher, Disposal, Dryer, Icemaker, Stove, Surface Unit, Washer
Heat Source Natural Gas
Laundry Has Laundry
Exterior
Exterior Feature Balcony
Garage Basement Garage
Garage Spaces 1.0
Amenities Available Elevator, Reserved/Assigned Parking, Storage Bin
Waterfront N
Water Access N
Accessibility None
Porch Balcony
Parking Type Parking Garage
Total Parking Spaces 1
Garage Y
Building
Story 1
Unit Features Garden 1 - 4 Floors
Sewer Public Sewer
Water Public
Architectural Style Contemporary
Level or Stories 1
Additional Building Above Grade, Below Grade
New Construction N
Schools
School District Alexandria City Public Schools
Others
Pets Allowed Y
HOA Fee Include Common Area Maintenance,Snow Removal,Trash,Water,Sewer,Ext Bldg Maint,Management,Reserve Funds
Senior Community No
Tax ID 60015120
Ownership Condominium
Special Listing Condition Standard
Pets Description No Pet Restrictions
Read Less
Want to know what your home might be worth? Contact us for a FREE valuation!

Our team is ready to help you sell your home for the highest possible price ASAP

Bought with Delaine Campbell • TTR Sotheby's International Realty

GET MORE INFORMATION





