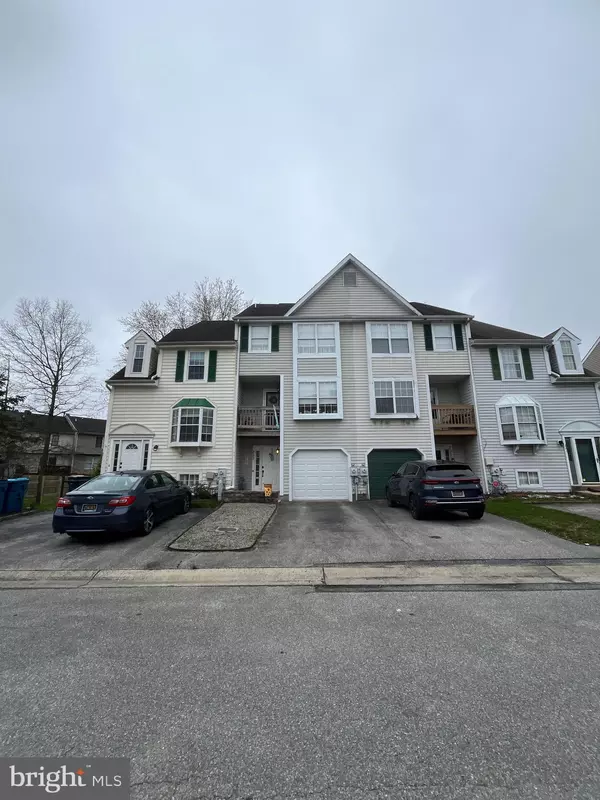$274,000
$259,900
5.4%For more information regarding the value of a property, please contact us for a free consultation.
217 VERCELLI DR Bear, DE 19701
2 Beds
2 Baths
1,350 SqFt
Key Details
Sold Price $274,000
Property Type Townhouse
Sub Type Interior Row/Townhouse
Listing Status Sold
Purchase Type For Sale
Square Footage 1,350 sqft
Price per Sqft $202
Subdivision Pinewoods
MLS Listing ID DENC2058496
Sold Date 04/30/24
Style Colonial
Bedrooms 2
Full Baths 1
Half Baths 1
HOA Fees $5/ann
HOA Y/N Y
Abv Grd Liv Area 1,350
Originating Board BRIGHT
Year Built 1990
Annual Tax Amount $2,103
Tax Year 2022
Lot Size 2,178 Sqft
Acres 0.05
Lot Dimensions 18.00 x 131.20
Property Sub-Type Interior Row/Townhouse
Property Description
A Spacious 2 bedroom, 1.5 bath townhome with garage conveniently located near shopping, restaurants and entertainment with easy access to Rt 40, Rt72 & 1 and 95 makes this the perfect location for your next home.
This home boasts great square footage and pleasing decor. The main level hosts an eat-in kitchen with small balcony great for drinking morning coffee on. Beautiful LVP flooring throughout the main level. Home also features a separate dining room for entertaining even more company. A beautifully updated powder room can be found adjacent. Living room is also on the main level with an easy sliding patio door leading onto the rear deck, great for bbq's. Upstairs you'll find the oversized 17x14 Primary bedroom with Jack and Jill doors connecting the full bath. There is new carpeting in the 2nd bedroom. The basement is not finished and is currently being used for storage. With a little creativity this space should not be overlooked and a potential bonus room. HVAC was replaced in 2019 along with new AC in 2022. On the rear of the home there are new double hung windows with new siding and capping that was replaced in 2023.
Please be aware there may be a cat the house that hides so please close doors behind you.
Location
State DE
County New Castle
Area Newark/Glasgow (30905)
Zoning NCTH
Rooms
Other Rooms Living Room, Dining Room, Primary Bedroom, Bedroom 2, Kitchen, Basement
Basement Unfinished
Interior
Interior Features Breakfast Area, Ceiling Fan(s), Dining Area, Kitchen - Eat-In
Hot Water Electric
Heating Forced Air
Cooling Central A/C
Flooring Luxury Vinyl Plank, Carpet, Vinyl
Equipment Dryer - Electric, Range Hood, Oven/Range - Electric, Washer, Refrigerator, Dishwasher
Fireplace N
Appliance Dryer - Electric, Range Hood, Oven/Range - Electric, Washer, Refrigerator, Dishwasher
Heat Source Natural Gas
Laundry Basement
Exterior
Parking Features Garage Door Opener, Garage - Front Entry, Inside Access
Garage Spaces 1.0
Water Access N
Accessibility None
Attached Garage 1
Total Parking Spaces 1
Garage Y
Building
Story 3
Foundation Slab
Sewer Public Sewer
Water Public
Architectural Style Colonial
Level or Stories 3
Additional Building Above Grade, Below Grade
New Construction N
Schools
School District Christina
Others
Senior Community No
Tax ID 11-028.40-254
Ownership Fee Simple
SqFt Source Assessor
Acceptable Financing Conventional, Cash
Listing Terms Conventional, Cash
Financing Conventional,Cash
Special Listing Condition Standard
Read Less
Want to know what your home might be worth? Contact us for a FREE valuation!

Our team is ready to help you sell your home for the highest possible price ASAP

Bought with Connor Christopher Tuozzolo • Compass
GET MORE INFORMATION





