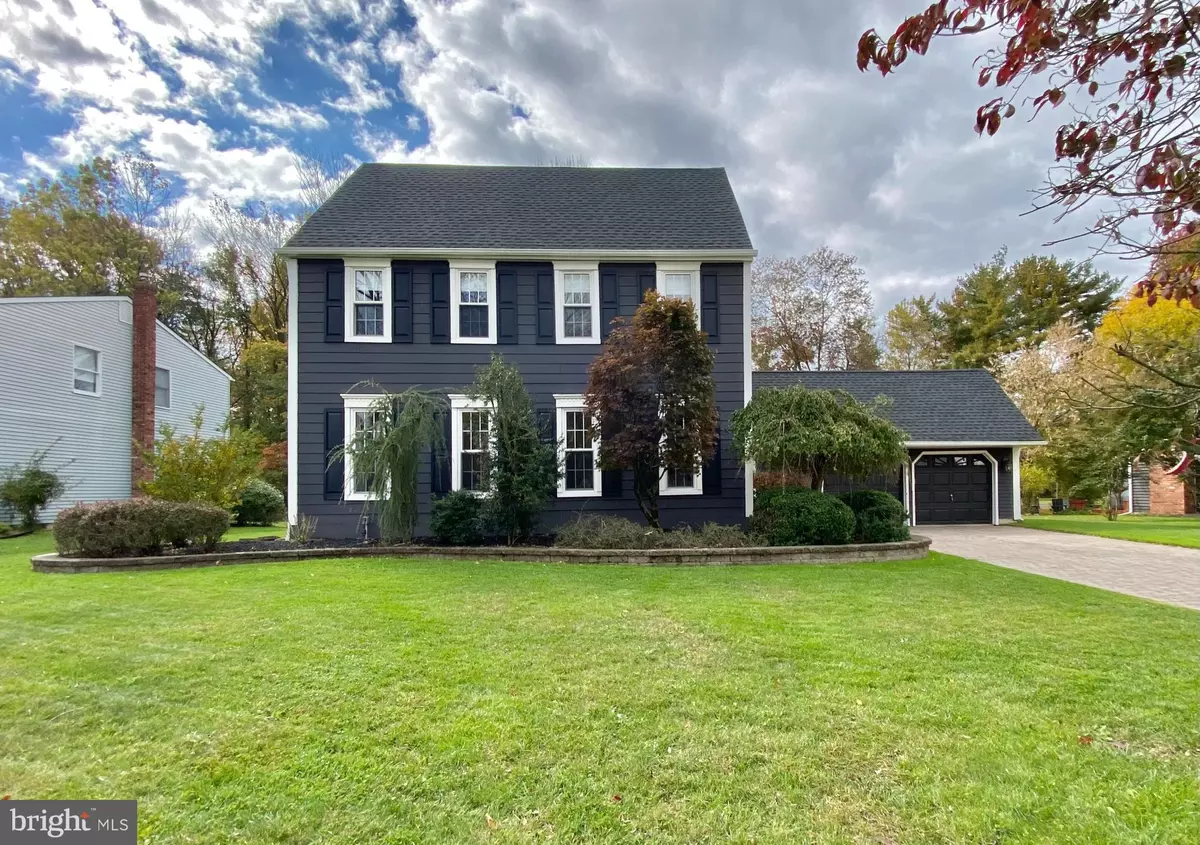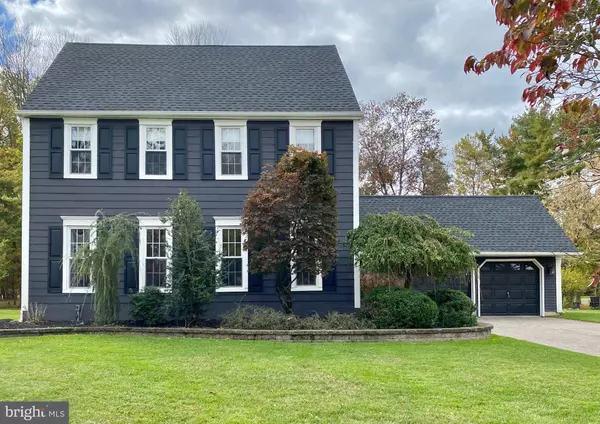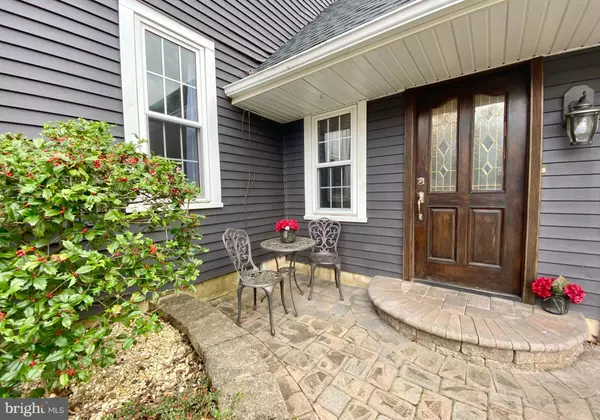$625,000
$600,000
4.2%For more information regarding the value of a property, please contact us for a free consultation.
10 N BRANCH DR Cherry Hill, NJ 08003
4 Beds
3 Baths
2,650 SqFt
Key Details
Sold Price $625,000
Property Type Single Family Home
Sub Type Detached
Listing Status Sold
Purchase Type For Sale
Square Footage 2,650 sqft
Price per Sqft $235
Subdivision Cropwell Estates
MLS Listing ID NJCD2064022
Sold Date 04/29/24
Style Colonial
Bedrooms 4
Full Baths 2
Half Baths 1
HOA Y/N N
Abv Grd Liv Area 2,650
Originating Board BRIGHT
Year Built 1980
Annual Tax Amount $10,423
Tax Year 2022
Lot Size 0.300 Acres
Acres 0.3
Lot Dimensions 90.00 x 145.00
Property Description
Welcome to this lovingly expanded and upgraded 4/5-bedroom home with 2.5 baths on a quiet street in this well-cared for community. The formal living and dining rooms have been freshly painted and have beautiful floors, chair rails, crown molding, and are very generous in size. The large kitchen has been recently upgraded with granite countertops, beautiful subway tile backsplash, stainless steel appliances (all under 3 years), upgraded lighting, a large island with seating for four, professionally redone custom wood cabinets, hardwood floors, and an abondance of natural light. The breakfast room has a brick wood burning fireplace, hardwood floors, exposed beams, recessed lights and opens to the family room. The large family room addition has tons of natural light with lovely windows and skylights, a slider to the deck, a large wet bar (included), exposed beams, and a vaulted ceiling...this will become your favorite room! There is a first-floor office that could be a 5th bedroom or playroom. The half bath was redone and has newer tile. Also on the first floor is a foyer with access to the large two-car garage, a laundry room with an exit to the deck, and a pantry in the breakfast room. The 2nd floor has 4 bedrooms and 2 full baths. The roomy ensuite master bedroom has a walk-in closet, a dressing and make-up area, newer flooring, and an upgraded full bath with tile. The other three bedrooms are all large and it's difficult to find "the small one"! The main hall bath has been completely redone with upgraded fixtures, vanity and beautiful tile, including mosaic touches. There is a deck off of the family room leading to a large level lot with privacy. Other upgrades include Pella and Anderson windows, roof is less than a year old, Hardy Plank siding on the front of the home, pavers in the driveway, upgraded hardscape, vapor barrier in cemented crawlspace, pulldown stairs for attic access, solid wood 6-panel doors, and the washer and dryer are under a year (included). Easy access to Rt. 70, 15 miles to Philadelphia, local schools, shopping, and houses of worship. This is a house that you can call home and we look forward to your tour!
Location
State NJ
County Camden
Area Cherry Hill Twp (20409)
Zoning RES
Rooms
Other Rooms Living Room, Dining Room, Kitchen, Family Room, Foyer, Breakfast Room, Laundry, Office, Half Bath
Interior
Interior Features Attic, Breakfast Area, Ceiling Fan(s), Entry Level Bedroom, Family Room Off Kitchen, Formal/Separate Dining Room, Floor Plan - Traditional, Kitchen - Island, Pantry, Recessed Lighting, Skylight(s), Stall Shower, Tub Shower, Upgraded Countertops, Walk-in Closet(s), Window Treatments, Wood Floors, Chair Railings, Crown Moldings, Exposed Beams, Wet/Dry Bar
Hot Water Natural Gas
Heating Forced Air
Cooling Central A/C, Ceiling Fan(s)
Flooring Ceramic Tile, Hardwood, Partially Carpeted, Luxury Vinyl Plank
Fireplaces Number 1
Fireplaces Type Brick, Fireplace - Glass Doors, Wood
Equipment Built-In Range, Dishwasher, Dryer - Gas, Exhaust Fan, Microwave, Water Heater, Washer, Refrigerator, Oven/Range - Electric
Furnishings No
Fireplace Y
Window Features Double Hung,Skylights,Screens,Sliding
Appliance Built-In Range, Dishwasher, Dryer - Gas, Exhaust Fan, Microwave, Water Heater, Washer, Refrigerator, Oven/Range - Electric
Heat Source Natural Gas
Laundry Main Floor
Exterior
Exterior Feature Deck(s)
Garage Built In, Garage - Front Entry, Garage Door Opener, Inside Access
Garage Spaces 6.0
Utilities Available Cable TV, Under Ground
Waterfront N
Water Access N
Roof Type Architectural Shingle
Accessibility None
Porch Deck(s)
Parking Type Driveway, Attached Garage
Attached Garage 2
Total Parking Spaces 6
Garage Y
Building
Lot Description Level
Story 2
Foundation Crawl Space
Sewer Public Sewer
Water Public
Architectural Style Colonial
Level or Stories 2
Additional Building Above Grade, Below Grade
New Construction N
Schools
High Schools Cherry Hill High - East
School District Cherry Hill Township Public Schools
Others
Senior Community No
Tax ID 09-00515 09-00007
Ownership Fee Simple
SqFt Source Assessor
Acceptable Financing Cash, Conventional, FHA, VA
Horse Property N
Listing Terms Cash, Conventional, FHA, VA
Financing Cash,Conventional,FHA,VA
Special Listing Condition Standard
Read Less
Want to know what your home might be worth? Contact us for a FREE valuation!

Our team is ready to help you sell your home for the highest possible price ASAP

Bought with Amalia I Kohler • BHHS Fox & Roach-Mt Laurel

GET MORE INFORMATION





