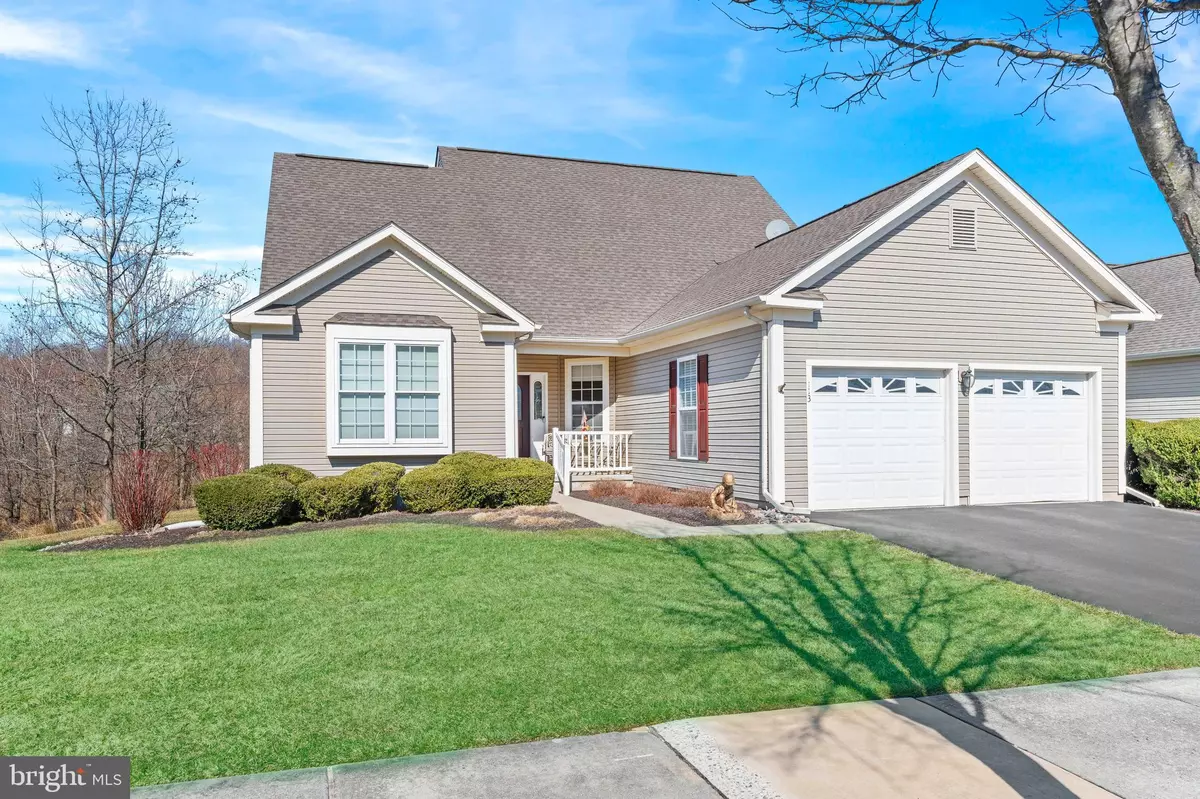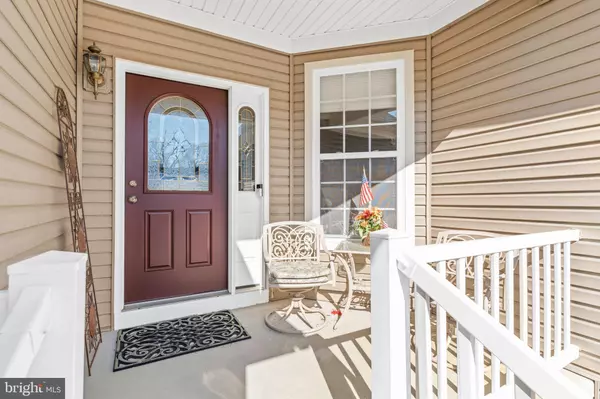$452,000
$475,000
4.8%For more information regarding the value of a property, please contact us for a free consultation.
113 SPRINGMILL DR Middletown, DE 19709
2 Beds
2 Baths
2,375 SqFt
Key Details
Sold Price $452,000
Property Type Single Family Home
Sub Type Detached
Listing Status Sold
Purchase Type For Sale
Square Footage 2,375 sqft
Price per Sqft $190
Subdivision Springmill
MLS Listing ID DENC2056532
Sold Date 04/29/24
Style Ranch/Rambler
Bedrooms 2
Full Baths 2
HOA Fees $150/mo
HOA Y/N Y
Abv Grd Liv Area 2,375
Originating Board BRIGHT
Year Built 2003
Annual Tax Amount $1,455
Tax Year 2022
Lot Size 6,970 Sqft
Acres 0.16
Lot Dimensions 0.00 x 0.00
Property Description
We warmly welcome you to 113 Springmill Drive, a charming 2-bedroom, 2-bathroom home with a LOFT and BASEMENT in the desirable 55+ community of Springmill in Middletown, DE. Situated on a PREMIUM LOT, this home offers a peaceful and serene setting. Make your way up to the covered porch which is perfect for a morning coffee with neighbors. Step inside the beveled glass door and you are greeted by gleaming HARDWOOD FLOORS and neutral paint that spans throughout much of the home. Upon entering the foyer you will be sure to notice the oversized dining room that is filled with tons of NATURAL LIGHT and perfect for entertaining. The well-appointed kitchen offers both ample countertop and cabinet space, including a large kitchen island and pantry. Notable kitchen features include timeless MAPLE cabinets, CORIAN countertops, TILE backsplash, built-in rods for hot pots, and beautiful STAINED GLASS light fixtures. An arched entryway leads you to the GREAT ROOM and a beveled glass door out into the SUNROOM with vaulted ceilings. The primary bedroom has both a WALK-IN and secondary closet as well as a private bathroom and is the perfect escape after a busy day. The 5-piece en-suite offers a DOUBLE SINK, jacuzzi tub, & walk-in stall shower. On the main floor an additional bedroom and updated common bathroom with GRANITE flooring and GRANITE top exceptional vanity provide flexibility for guests both short and long term. Ascend the staircase to find a SPACIOUS LOFT with versatility for use as a home office, hobby space, or additional living area with a 3x8 closet for storage. A good-sized laundry room is located off the kitchen and features storage cabinets, coat closet, and HIGH EFFICIENCY appliances. Whether you prefer relaxing on the low maintenance PVC deck or tending to flowers the expansive outdoor space has many possibilities and PRIVACY from the mature landscaping that borders the rear. To complete this home there is also a FULL unfinished basement with WORKSHOP and a 2-car garage. In this community residents enjoy access to a range of amenities, including CLUBHOUSE facilities, outdoor POOL, pickleball and tennis courts, bocce, billiards, a library and a FITNESS center, thus creating a fulfilling and engaging lifestyle. This low monthly HOA fee includes use of amenities, lawn maintenance and snow removal. Centrally located this home provides easy access to local shopping, dining, and entertainment options, ensuring that all your needs are within reach. This home has been very well cared for by it's original owners, don't miss the opportunity to make 113 Springmill Drive yours and experience the BEST of 55+ living in MOT. Schedule a showing today and come see all that this wonderful property has to offer!
Location
State DE
County New Castle
Area South Of The Canal (30907)
Zoning 23R-2
Rooms
Other Rooms Dining Room, Primary Bedroom, Bedroom 2, Kitchen, Basement, Sun/Florida Room, Great Room, Loft
Basement Unfinished, Workshop
Main Level Bedrooms 2
Interior
Interior Features Carpet, Ceiling Fan(s), Combination Dining/Living, Entry Level Bedroom, Kitchen - Eat-In, Kitchen - Island, Pantry, Recessed Lighting, Stall Shower, Upgraded Countertops, Walk-in Closet(s), Water Treat System, Window Treatments, Wood Floors
Hot Water Natural Gas
Heating Forced Air
Cooling Central A/C
Flooring Hardwood
Equipment Water Conditioner - Owned, Washer, Refrigerator, Oven/Range - Electric, Microwave, Extra Refrigerator/Freezer, Dryer, Disposal, Dishwasher, Built-In Microwave
Fireplace N
Window Features Double Hung
Appliance Water Conditioner - Owned, Washer, Refrigerator, Oven/Range - Electric, Microwave, Extra Refrigerator/Freezer, Dryer, Disposal, Dishwasher, Built-In Microwave
Heat Source Natural Gas
Laundry Main Floor
Exterior
Exterior Feature Deck(s), Porch(es)
Parking Features Garage - Front Entry, Garage Door Opener, Inside Access
Garage Spaces 6.0
Amenities Available Club House, Swimming Pool, Tennis Courts
Water Access N
View Trees/Woods
Accessibility None
Porch Deck(s), Porch(es)
Attached Garage 2
Total Parking Spaces 6
Garage Y
Building
Lot Description Backs - Open Common Area, Premium
Story 2
Foundation Concrete Perimeter
Sewer Public Sewer
Water Public
Architectural Style Ranch/Rambler
Level or Stories 2
Additional Building Above Grade, Below Grade
New Construction N
Schools
School District Appoquinimink
Others
HOA Fee Include Snow Removal,Lawn Maintenance
Senior Community Yes
Age Restriction 55
Tax ID 23-028.00-089
Ownership Fee Simple
SqFt Source Assessor
Special Listing Condition Standard
Read Less
Want to know what your home might be worth? Contact us for a FREE valuation!

Our team is ready to help you sell your home for the highest possible price ASAP

Bought with J. Martin Orlando • Bryan Realty Group
GET MORE INFORMATION





