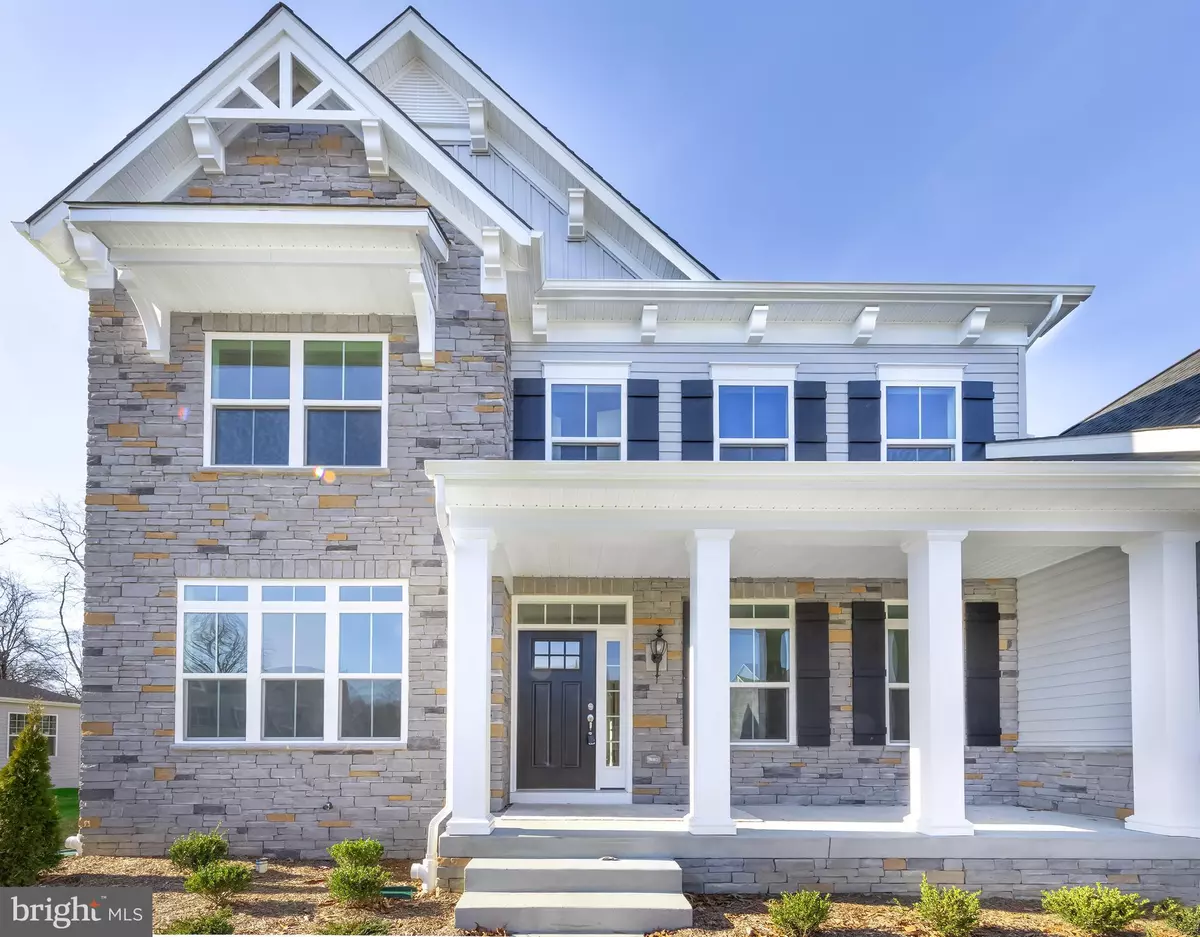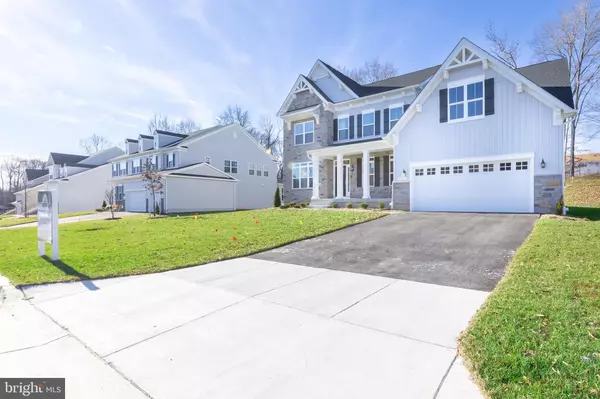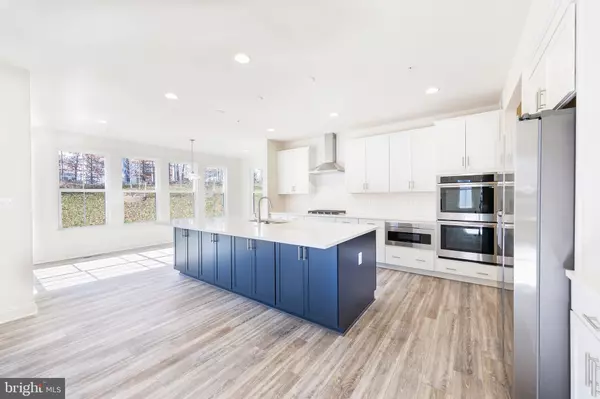$789,210
$789,210
For more information regarding the value of a property, please contact us for a free consultation.
9107 RAMA CT Clinton, MD 20735
6 Beds
6 Baths
4,626 SqFt
Key Details
Sold Price $789,210
Property Type Single Family Home
Sub Type Detached
Listing Status Sold
Purchase Type For Sale
Square Footage 4,626 sqft
Price per Sqft $170
Subdivision None Available
MLS Listing ID MDPG2103752
Sold Date 04/26/24
Style Contemporary,Colonial
Bedrooms 6
Full Baths 5
Half Baths 1
HOA Y/N N
Abv Grd Liv Area 3,921
Originating Board BRIGHT
Year Built 2023
Tax Year 2023
Lot Size 0.459 Acres
Acres 0.46
Property Description
Builder is providing up to $25,000 in closing cost assistance, less prepaids
Welcome to your dream home! Nestled in a picturesque neighborhood, this stunning 5-bedroom, 4.5-bathroom residence showcases a perfect blend of modern luxury and timeless elegance. From its captivating elevation featuring partial stone and a stone water-table to the meticulously designed interior, every detail of this home exudes excellence.
As you step inside, you're immediately greeted by the rich Luxury Vinyl Plank (LVP) flooring, which flows seamlessly throughout the foyer, kitchen, breakfast area, powder room, drop zone, library/home office, dining room, great room, and even the second-floor hall. This elegant flooring not only looks incredible but is also incredibly durable, offering both style and practicality.
The heart of this home is the gourmet kitchen, a culinary enthusiast's dream come true. It boasts upgraded quartz countertops, complemented by pristine white cabinets adorned with stainless steel pulls and hardware. The kitchen's tile backsplash adds a touch of sophistication, while the kitchen island, dressed in Admiral Blue cabinets and pendant light rough-ins, offers ample space for meal preparation and casual dining. Equipped with a Samsung® Stainless Steel Appliance Package featuring a 30” gas cooktop, vented hood with LED lighting, double wall oven, drawer-style microwave, dishwasher, and refrigerator, you'll have everything you need to create culinary masterpieces.
The decorative stair rails with metal balusters, oak stairs on the main level, and oak stairs leading to the basement add an elegant touch to the home's interior. An optional buddy bath provides convenience, while the upgraded tile and cabinets in the owner's bath create a spa-like oasis. Over-height vanity cabinets in the owner's bath offer extra storage, and the chrome handheld 3-way transfer in the owner's bath shower adds a luxurious touch.
This home is designed with your comfort in mind, featuring ceiling fan rough-ins in the great room and owner's bedroom, as well as recessed lighting in the breakfast area, great room, and rec room. The 42” Heat & Glo Cosmo Direct Vent Gas Fireplace with a 72” painted Ozark Shelf Mantel in the great room is perfect for cozy evenings by the fire.
Convenience and functionality abound with a second-floor laundry room and a finished rec room with 9’ walls. The basement also includes a wet bar rough-in for all your entertainment needs, and the 6’ areaway with a sliding glass door brings in abundant natural light.
You'll appreciate the peace of mind that comes with having low flow sprinklers and the water jet back-up system at the sump pump in the basement. With natural gas heating on the main zone and electric on the upper zone, you can customize your comfort throughout the home.
This home also comes equipped with a garage door opener with two remotes and Vintage Security for added security and convenience.
In short, this home is a true gem, offering an exceptional lifestyle. Don't miss the chance to make it yours – schedule a viewing today and experience the unparalleled luxury and comfort that awaits you in every corner of this exquisite property. Welcome home!
Location
State MD
County Prince Georges
Zoning RESIDENTIAL
Rooms
Other Rooms Dining Room, Primary Bedroom, Bedroom 2, Bedroom 3, Bedroom 4, Kitchen, Library, Breakfast Room, Great Room, Laundry, Recreation Room, Bathroom 2, Primary Bathroom
Basement Walkout Stairs, Partially Finished, Rear Entrance, Sump Pump
Main Level Bedrooms 1
Interior
Interior Features Carpet, Combination Kitchen/Dining, Entry Level Bedroom, Family Room Off Kitchen, Floor Plan - Open, Formal/Separate Dining Room, Kitchen - Gourmet, Kitchen - Island, Pantry, Recessed Lighting, Soaking Tub, Stall Shower, Tub Shower, Upgraded Countertops, Walk-in Closet(s)
Hot Water Natural Gas
Heating Central, Forced Air
Cooling Central A/C
Flooring Carpet, Ceramic Tile, Luxury Vinyl Plank
Fireplaces Number 1
Fireplaces Type Mantel(s)
Equipment Built-In Microwave, Cooktop, Dishwasher, Disposal, Exhaust Fan, Icemaker, Oven - Double, Refrigerator, Stainless Steel Appliances, Oven - Wall
Furnishings No
Fireplace Y
Window Features Energy Efficient,Low-E
Appliance Built-In Microwave, Cooktop, Dishwasher, Disposal, Exhaust Fan, Icemaker, Oven - Double, Refrigerator, Stainless Steel Appliances, Oven - Wall
Heat Source Natural Gas
Laundry Upper Floor
Exterior
Garage Garage Door Opener, Garage - Front Entry, Inside Access
Garage Spaces 4.0
Utilities Available Phone
Waterfront N
Water Access N
View Street, Trees/Woods
Roof Type Architectural Shingle
Street Surface Paved
Accessibility None
Road Frontage City/County
Parking Type Attached Garage, Driveway, On Street
Attached Garage 2
Total Parking Spaces 4
Garage Y
Building
Story 3
Foundation Concrete Perimeter
Sewer Public Sewer
Water Public
Architectural Style Contemporary, Colonial
Level or Stories 3
Additional Building Above Grade, Below Grade
Structure Type 9'+ Ceilings
New Construction Y
Schools
School District Prince George'S County Public Schools
Others
Pets Allowed Y
Senior Community No
Tax ID 17093951308
Ownership Fee Simple
SqFt Source Assessor
Security Features Security System,Carbon Monoxide Detector(s),Smoke Detector
Acceptable Financing Conventional, FHA, VA, Cash
Horse Property N
Listing Terms Conventional, FHA, VA, Cash
Financing Conventional,FHA,VA,Cash
Special Listing Condition Standard
Pets Description Cats OK, Dogs OK
Read Less
Want to know what your home might be worth? Contact us for a FREE valuation!

Our team is ready to help you sell your home for the highest possible price ASAP

Bought with NON MEMBER • Non Subscribing Office

GET MORE INFORMATION





