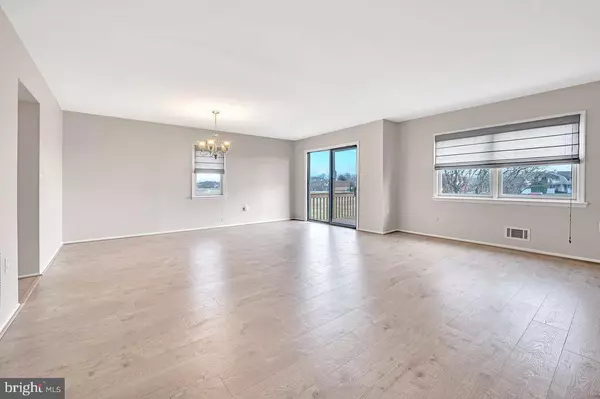$400,891
$359,900
11.4%For more information regarding the value of a property, please contact us for a free consultation.
891 ROBIN RD Hillsborough, NJ 08844
2 Beds
3 Baths
1,464 SqFt
Key Details
Sold Price $400,891
Property Type Townhouse
Sub Type End of Row/Townhouse
Listing Status Sold
Purchase Type For Sale
Square Footage 1,464 sqft
Price per Sqft $273
Subdivision Robin Road Village
MLS Listing ID NJSO2003076
Sold Date 04/12/24
Style Traditional
Bedrooms 2
Full Baths 2
Half Baths 1
HOA Fees $360/mo
HOA Y/N Y
Abv Grd Liv Area 1,464
Originating Board BRIGHT
Year Built 1985
Annual Tax Amount $5,265
Tax Year 2022
Lot Dimensions 0.00 x 0.00
Property Description
Step into your new home in the heart of Hillsborough's Robin Road Village! This inviting 2-bedroom, 3-bathroom townhouse welcomes you with spacious interiors and a range of modern features. Recently painted and adorned with new Pergo flooring, this meticulously maintained residence boasts an updated kitchen with stainless steel appliances, a refreshed powder room, and a full basement ready for your personal touch.
Embrace the charm of two private balconies, perfect for relaxing evenings or entertaining guests. The community offers a plethora of amenities, including playgrounds, an outdoor pool, walking paths, a clubhouse, and tennis and basketball courts. Top-notch Hillsborough Public Schools.
This residence not only provides a comfortable and stylish living space but also ensures convenience with its strategic location. Enjoy an effortless commute with easy access to train stations, bus routes, and highways. Explore nearby attractions, including the vibrant downtowns of Somerville and Princeton, Bridgewater Mall, Duke Estates, and Sourlands Mountain Preserve.
Make this townhouse your own and experience the ideal blend of comfort, convenience, and community living. Welcome home!
Location
State NJ
County Somerset
Area Hillsborough Twp (21810)
Zoning PD
Rooms
Basement Unfinished
Interior
Interior Features Attic, Breakfast Area, Carpet, Ceiling Fan(s), Dining Area, Floor Plan - Traditional, Family Room Off Kitchen, Kitchen - Eat-In, Pantry, Primary Bath(s), Recessed Lighting, Soaking Tub, Tub Shower, Walk-in Closet(s)
Hot Water Natural Gas
Cooling Central A/C
Flooring Laminate Plank, Ceramic Tile, Carpet
Equipment Built-In Microwave, Dishwasher, Dryer, Microwave, Oven/Range - Gas, Refrigerator, Stainless Steel Appliances, Washer, Water Heater
Furnishings No
Fireplace N
Appliance Built-In Microwave, Dishwasher, Dryer, Microwave, Oven/Range - Gas, Refrigerator, Stainless Steel Appliances, Washer, Water Heater
Heat Source Natural Gas
Laundry Basement
Exterior
Garage Spaces 2.0
Amenities Available Tennis Courts, Fitness Center, Basketball Courts, Jog/Walk Path, Pool - Outdoor, Tot Lots/Playground
Waterfront N
Water Access N
Accessibility None
Parking Type Parking Lot
Total Parking Spaces 2
Garage N
Building
Story 2
Foundation Block
Sewer Public Sewer
Water Public
Architectural Style Traditional
Level or Stories 2
Additional Building Above Grade, Below Grade
New Construction N
Schools
High Schools Hillsborough H.S.
School District Hillsborough Township Public Schools
Others
HOA Fee Include All Ground Fee,Ext Bldg Maint,Management,Snow Removal
Senior Community No
Tax ID 10-00153 13-00001-C0891
Ownership Condominium
Acceptable Financing Cash, Conventional
Listing Terms Cash, Conventional
Financing Cash,Conventional
Special Listing Condition Standard
Read Less
Want to know what your home might be worth? Contact us for a FREE valuation!

Our team is ready to help you sell your home for the highest possible price ASAP

Bought with NON MEMBER • Non Subscribing Office

GET MORE INFORMATION





