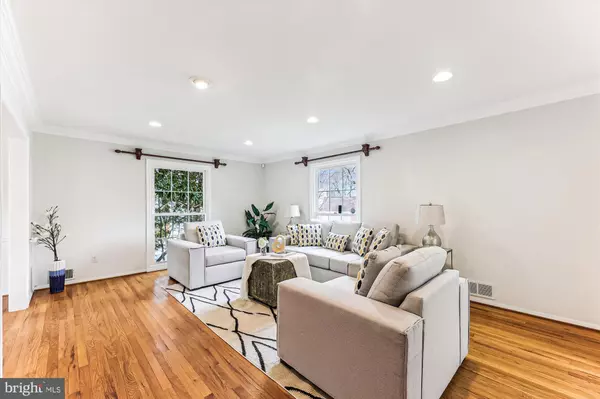$1,338,600
$1,200,000
11.6%For more information regarding the value of a property, please contact us for a free consultation.
8500 FOX RUN Potomac, MD 20854
4 Beds
4 Baths
3,515 SqFt
Key Details
Sold Price $1,338,600
Property Type Single Family Home
Sub Type Detached
Listing Status Sold
Purchase Type For Sale
Square Footage 3,515 sqft
Price per Sqft $380
Subdivision Fox Hills Of Potomac
MLS Listing ID MDMC2124156
Sold Date 04/24/24
Style Colonial
Bedrooms 4
Full Baths 3
Half Baths 1
HOA Y/N N
Abv Grd Liv Area 2,588
Originating Board BRIGHT
Year Built 1966
Annual Tax Amount $10,021
Tax Year 2023
Lot Size 0.286 Acres
Acres 0.29
Property Description
With an eye-catching facade and lovely landscaping, this 4 bedroom, 3.5 bathroom Colonial with 2 car garage nestled in the sought-after Fox Hills community of Potomac will captivate you before you even enter. Once inside, you will be hooked by its palpable warmth and relaxing ambiance.
The foyer with chair railing and crown molding is just the beginning of the perfectly designed main level. From the foyer, access the sunlit living room which leads you into the formal dining room with crown molding, chair railing and hardwood flooring. Or opt for the inviting comfort of the family room with expansive brick fireplace. Everyone will naturally tend to first gather in the hub of the home, the kitchen. With stunning and ample warm-toned cabinetry, high-end Cambria quartz countertops, gorgeous backsplash, stainless steel appliances, center island with built-ins and breakfast bar and the sunny breakfast area with access to the rear yard and deck, this wonderful kitchen not only impresses but has plenty of space for friends and family alike. Discreetly hidden is the spacious mudroom, laundry room and desired powder room.
You'll find 4 spacious bedrooms and 2 full bathrooms upstairs, including a beautiful primary suite with recessed lighting, walk-in closet and French door access to the scrumptious private bathroom with spa tub and separate glass shower.
The finished lower level boasts a large recreation room, bar area with second kitchen, luxury vinyl tile flooring, bonus room and full bath plus plenty of storage space.
Fox Hills is a beloved Potomac neighborhood within minutes to the Churchill school cluster, ever-improving Cabin John Shopping Center, Montgomery Mall and a multitude of other dining, shopping, entertainment venues and commuter routes.
Location
State MD
County Montgomery
Zoning R200
Rooms
Other Rooms Living Room, Dining Room, Primary Bedroom, Bedroom 2, Bedroom 3, Bedroom 4, Kitchen, Family Room, Foyer, Breakfast Room, Mud Room, Recreation Room, Bathroom 2, Bathroom 3, Bonus Room, Primary Bathroom, Half Bath
Basement Connecting Stairway, Improved
Interior
Interior Features Breakfast Area, Bar, Chair Railings, Crown Moldings, Floor Plan - Traditional, Kitchen - Eat-In, Built-Ins, Recessed Lighting, Upgraded Countertops, Walk-in Closet(s)
Hot Water Electric
Heating Forced Air
Cooling Attic Fan, Central A/C
Fireplaces Number 1
Fireplaces Type Mantel(s)
Fireplace Y
Heat Source Natural Gas
Exterior
Exterior Feature Patio(s)
Parking Features Garage Door Opener
Garage Spaces 5.0
Fence Fully, Rear
Water Access N
View Garden/Lawn, Trees/Woods
Roof Type Architectural Shingle
Accessibility Other
Porch Patio(s)
Attached Garage 2
Total Parking Spaces 5
Garage Y
Building
Lot Description Landscaping, Premium
Story 3
Foundation Slab
Sewer Public Sewer
Water Public
Architectural Style Colonial
Level or Stories 3
Additional Building Above Grade, Below Grade
New Construction N
Schools
Elementary Schools Bells Mill
Middle Schools Cabin John
High Schools Winston Churchill
School District Montgomery County Public Schools
Others
Senior Community No
Tax ID 161000886396
Ownership Fee Simple
SqFt Source Assessor
Special Listing Condition Standard
Read Less
Want to know what your home might be worth? Contact us for a FREE valuation!

Our team is ready to help you sell your home for the highest possible price ASAP

Bought with Kyle L Richards • Compass
GET MORE INFORMATION





