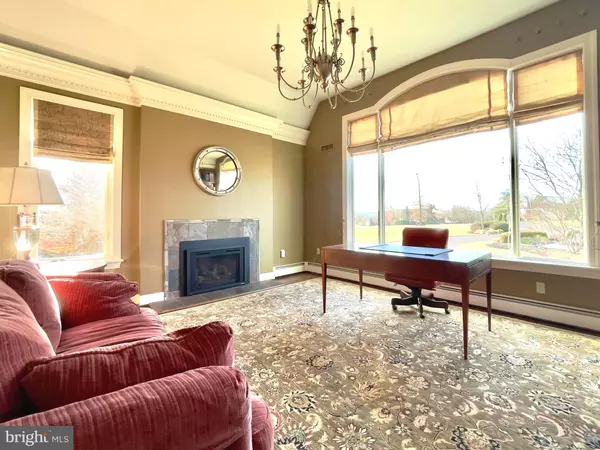$1,500,000
$1,500,000
For more information regarding the value of a property, please contact us for a free consultation.
1109 DEER RUN RD Ottsville, PA 18942
4 Beds
7 Baths
5,600 SqFt
Key Details
Sold Price $1,500,000
Property Type Single Family Home
Sub Type Detached
Listing Status Sold
Purchase Type For Sale
Square Footage 5,600 sqft
Price per Sqft $267
Subdivision Deer Run Estates
MLS Listing ID PABU2042062
Sold Date 04/23/24
Style Traditional
Bedrooms 4
Full Baths 4
Half Baths 3
HOA Y/N N
Abv Grd Liv Area 4,000
Originating Board BRIGHT
Year Built 2005
Annual Tax Amount $15,424
Tax Year 2022
Lot Size 3.800 Acres
Acres 3.8
Lot Dimensions 0.00 x 0.00
Property Description
Welcome to this majestic estate in Bucolic Bucks County. Custom built home on 3.80 acres in Bedminster Twp. This estate home includes 4 bedrooms, 3 upstairs all with full baths and a first floor main bedroom. The main bedroom includes a full bath with large shower and jetted tub, double sinks and walk-in closet. There is a French door that opens onto the covered back porch the perfect place to sit and enjoy a morning coffee or at sundown a glass of wine. The gourmet kitchen is just waiting for a new chef. It has double ovens by Wolf, a Sub-Zero refrigerator with custom wood front, a Wolf smooth top cook range and two dishwashers. This kitchen is large enough for two cooks. The breakfast bar with granite counters is a great place for friends to engage with the cook. Cherry cabinets are in abundance which makes this kitchen great for entertaining. The breakfast room surrounded by windows will be your windows to the changing seasons. The centerpiece of the family room is the floor to ceiling stone gas fireplace and the beautiful wood stairway leading to the upstairs bedrooms. A study/office with its oversized picture window with a typical Bucks County view includes a gas fireplace. Around the corner is a powder room for your convenience . The formal dining room in the front of the house includes a beautiful crystal chandelier and hardwood floors which continue throughout the entire house excluding bathrooms, laundry room and part of the finished basement. An entrance from the 3-car garage takes you into the hallway which includes a second powder room, large pantry, laundry room, and back staircase. Now on to the finished basement (approximately 1,600 sq foot finished area) which includes a full second kitchen with a stove, dishwasher, wine cooler, ice maker and a full refrigerator & freezer. The wood bar is highly polished and adds to the party atmosphere of the finished basement. There are several sitting areas allowing for large groups of family & friends. This is the ultimate party basement. There are double doors for easy access to the backyard, a powder room, exercise room, storage & utility rooms finish the lower level. There is ample room in the backyard to add an in-ground pool. Call today for your private showing. Easy access to NYC, NJ, & Phila. via RT202, RT78 & RT95 Also close to Van Sant Airport in Bucks County.
Location
State PA
County Bucks
Area Bedminster Twp (10101)
Zoning AP
Rooms
Other Rooms Dining Room, Primary Bedroom, Sitting Room, Bedroom 2, Bedroom 3, Kitchen, Game Room, Family Room, Foyer, Breakfast Room, Bedroom 1, Exercise Room, Office, Storage Room, Primary Bathroom
Basement Outside Entrance, Side Entrance, Interior Access, Fully Finished, Daylight, Partial, Connecting Stairway, Heated
Main Level Bedrooms 1
Interior
Interior Features 2nd Kitchen, Breakfast Area, Ceiling Fan(s), Crown Moldings, Entry Level Bedroom, Family Room Off Kitchen, Formal/Separate Dining Room, Kitchen - Eat-In, Kitchen - Efficiency, Kitchen - Gourmet, Kitchen - Island, Kitchen - Table Space, Recessed Lighting, Stall Shower, Upgraded Countertops, Walk-in Closet(s), Window Treatments, Wood Floors
Hot Water Electric
Heating Energy Star Heating System, Baseboard - Hot Water, Steam
Cooling Central A/C
Flooring Solid Hardwood, Carpet, Ceramic Tile
Fireplaces Number 2
Fireplaces Type Gas/Propane
Equipment Built-In Microwave, Built-In Range, Dishwasher, Dryer - Electric, Dryer - Front Loading, Energy Efficient Appliances, Extra Refrigerator/Freezer, Icemaker, Oven - Double, Oven - Self Cleaning, Stainless Steel Appliances, Surface Unit, Washer, Washer - Front Loading
Fireplace Y
Window Features Energy Efficient,Low-E
Appliance Built-In Microwave, Built-In Range, Dishwasher, Dryer - Electric, Dryer - Front Loading, Energy Efficient Appliances, Extra Refrigerator/Freezer, Icemaker, Oven - Double, Oven - Self Cleaning, Stainless Steel Appliances, Surface Unit, Washer, Washer - Front Loading
Heat Source Oil
Laundry Main Floor
Exterior
Exterior Feature Patio(s), Porch(es)
Garage Garage - Front Entry, Garage Door Opener, Inside Access, Oversized
Garage Spaces 7.0
Utilities Available Cable TV, Phone Connected, Propane
Waterfront N
Water Access N
View Scenic Vista
Roof Type Architectural Shingle
Accessibility 2+ Access Exits, Doors - Lever Handle(s)
Porch Patio(s), Porch(es)
Parking Type Attached Garage, Driveway
Attached Garage 3
Total Parking Spaces 7
Garage Y
Building
Lot Description Front Yard, Irregular, Landscaping, Rear Yard, Rural, SideYard(s)
Story 2
Foundation Block
Sewer On Site Septic
Water Well
Architectural Style Traditional
Level or Stories 2
Additional Building Above Grade, Below Grade
Structure Type 9'+ Ceilings,Beamed Ceilings,Cathedral Ceilings,Tray Ceilings
New Construction N
Schools
High Schools Pennridge
School District Pennridge
Others
Pets Allowed Y
Senior Community No
Tax ID 01-009-034-001
Ownership Fee Simple
SqFt Source Estimated
Security Features Carbon Monoxide Detector(s)
Acceptable Financing Cash, Conventional
Listing Terms Cash, Conventional
Financing Cash,Conventional
Special Listing Condition Standard
Pets Description No Pet Restrictions
Read Less
Want to know what your home might be worth? Contact us for a FREE valuation!

Our team is ready to help you sell your home for the highest possible price ASAP

Bought with Petrina Unger • Kurfiss Sotheby's International Realty

GET MORE INFORMATION





