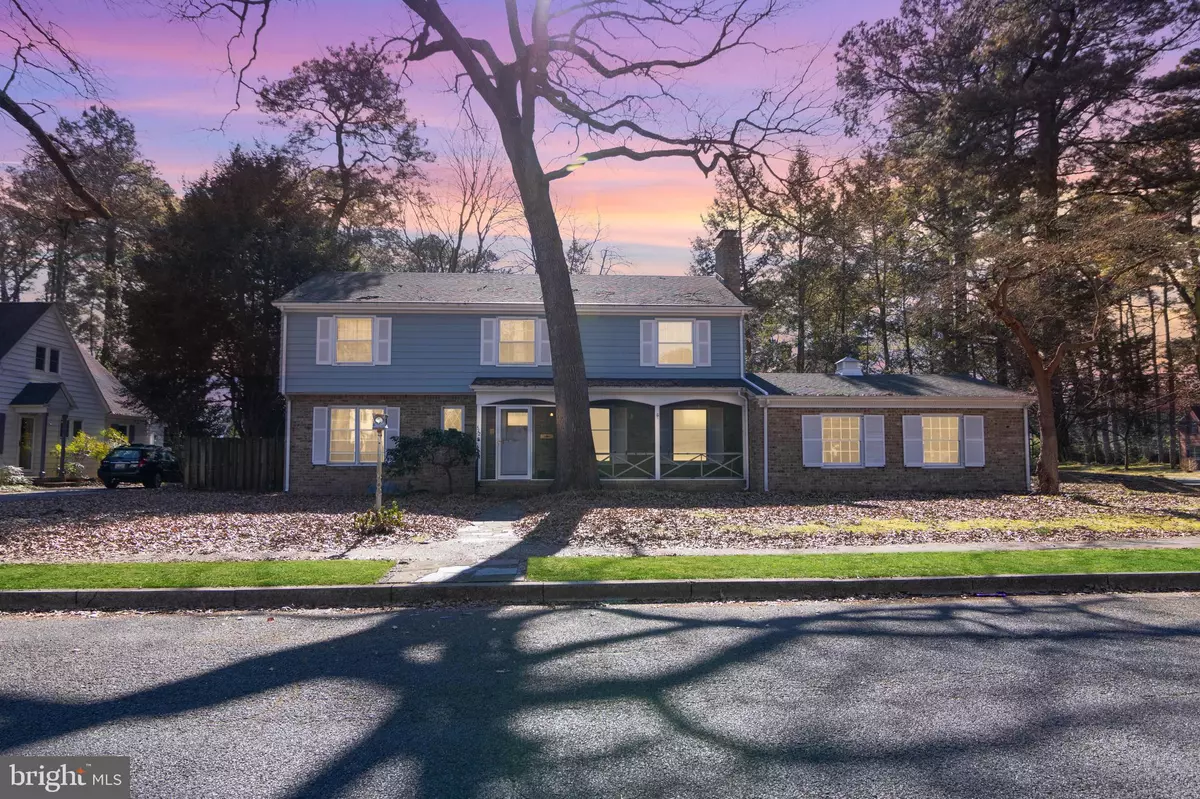$400,000
$399,999
For more information regarding the value of a property, please contact us for a free consultation.
512 N PINEHURST AVE Salisbury, MD 21801
4 Beds
3 Baths
2,384 SqFt
Key Details
Sold Price $400,000
Property Type Single Family Home
Sub Type Detached
Listing Status Sold
Purchase Type For Sale
Square Footage 2,384 sqft
Price per Sqft $167
Subdivision None Available
MLS Listing ID MDWC2012648
Sold Date 04/23/24
Style Colonial
Bedrooms 4
Full Baths 2
Half Baths 1
HOA Y/N N
Abv Grd Liv Area 2,384
Originating Board BRIGHT
Year Built 1962
Annual Tax Amount $3,721
Tax Year 2023
Lot Size 10,607 Sqft
Acres 0.24
Property Description
Welcome to this charming colonial-style home nestled in downtown Salisbury, MD, offering the perfect blend of traditional allure and modern convenience. Situated on a corner lot in a serene locale, this residence boasts a tranquil ambiance while being just a short drive away from amenities such as the Salisbury Mall, Zoo, dining options, and other various shopping venues. The main level boasts an inviting living room featuring a cozy fireplace and built-in bookcases, ideal for relaxing evenings with loved ones. Adjacent to the living room is a den, providing additional space for leisure or home office needs. Hosting formal gatherings is a delight in the elegant dining room, adorned with classic details. The heart of the home is its updated kitchen featuring granite countertops, stylish light fixtures, and newer appliances. A convenient half bath is just steps away, alongside the attached garage and unfinished basement, providing ample storage space and potential for customization.
Outside, the fenced backyard provides a private retreat for outdoor enjoyment, a paved driveway for convenient parking, and a screened front porch where you can unwind and enjoy the tranquility of the neighborhood. With its desirable location near Salisbury University, the vibrant downtown dining and entertainment options, plus the Riverside Boat Ramp, this home presents an exceptional opportunity to experience the best of Salisbury living. Whether you're relaxing indoors or exploring the surroundings, this colonial gem offers a delightful retreat to call home.
Location
State MD
County Wicomico
Area Wicomico Southwest (23-03)
Zoning R10
Rooms
Other Rooms Living Room, Dining Room, Bedroom 2, Bedroom 3, Kitchen, Den, Basement, Foyer, Bedroom 1, Bathroom 1, Half Bath
Basement Full, Unfinished
Interior
Interior Features Carpet, Ceiling Fan(s), Dining Area, Formal/Separate Dining Room, Walk-in Closet(s), Wood Floors, Built-Ins, Crown Moldings
Hot Water Oil
Heating Forced Air
Cooling Ceiling Fan(s), Central A/C
Flooring Carpet, Vinyl, Tile/Brick, Wood
Fireplaces Number 1
Fireplaces Type Brick, Wood
Equipment Cooktop, Dishwasher, Disposal, Dryer, Extra Refrigerator/Freezer, Oven - Wall, Range Hood, Refrigerator, Washer, Water Heater, Microwave
Fireplace Y
Appliance Cooktop, Dishwasher, Disposal, Dryer, Extra Refrigerator/Freezer, Oven - Wall, Range Hood, Refrigerator, Washer, Water Heater, Microwave
Heat Source Oil
Laundry Basement
Exterior
Exterior Feature Patio(s), Porch(es), Screened
Garage Garage Door Opener, Garage - Side Entry
Garage Spaces 2.0
Fence Rear
Waterfront N
Water Access N
Accessibility 2+ Access Exits
Porch Patio(s), Porch(es), Screened
Parking Type Attached Garage
Attached Garage 2
Total Parking Spaces 2
Garage Y
Building
Lot Description Corner, Front Yard, Landscaping
Story 2
Foundation Block
Sewer Public Sewer
Water Public
Architectural Style Colonial
Level or Stories 2
Additional Building Above Grade
New Construction N
Schools
Elementary Schools Pinehurst
Middle Schools Bennett
High Schools James M. Bennett
School District Wicomico County Public Schools
Others
Senior Community No
Tax ID 2313021848
Ownership Fee Simple
SqFt Source Assessor
Security Features Smoke Detector
Acceptable Financing Conventional, FHA, VA, Cash, USDA
Listing Terms Conventional, FHA, VA, Cash, USDA
Financing Conventional,FHA,VA,Cash,USDA
Special Listing Condition Standard
Read Less
Want to know what your home might be worth? Contact us for a FREE valuation!

Our team is ready to help you sell your home for the highest possible price ASAP

Bought with Clark M Edouard • Long & Foster Real Estate, Inc.

GET MORE INFORMATION





