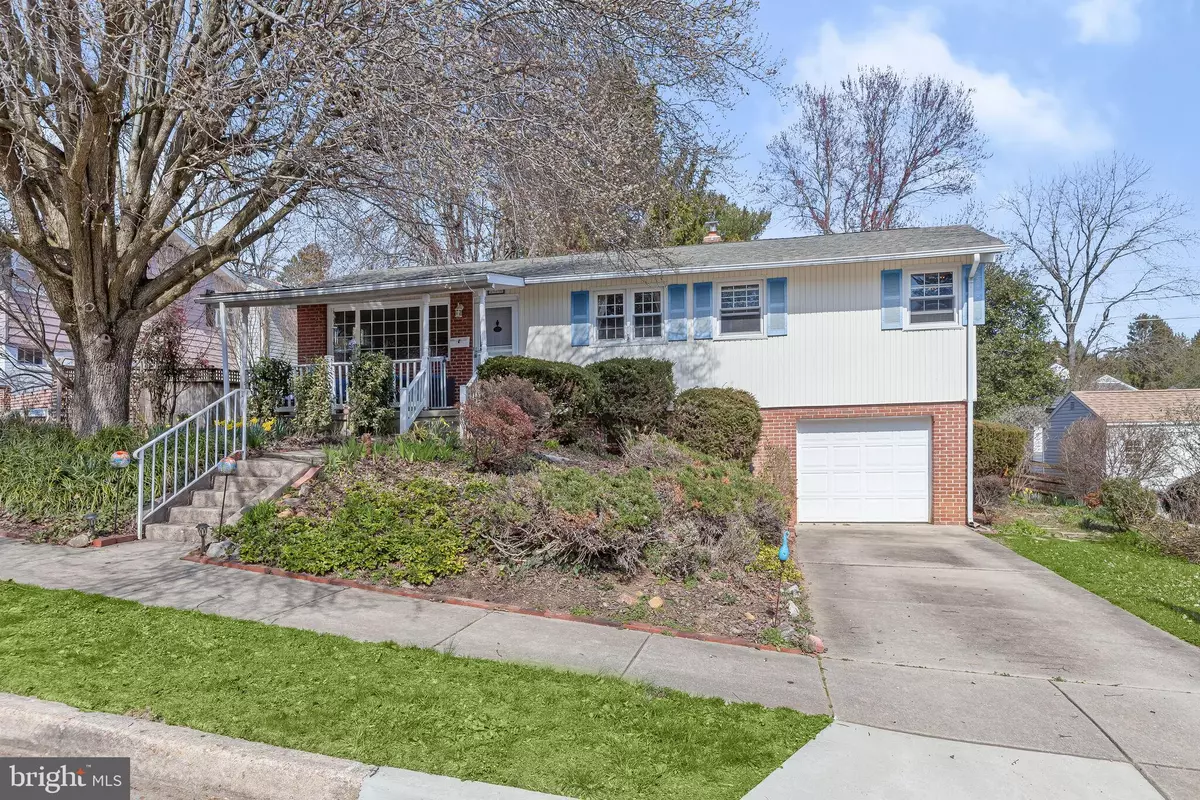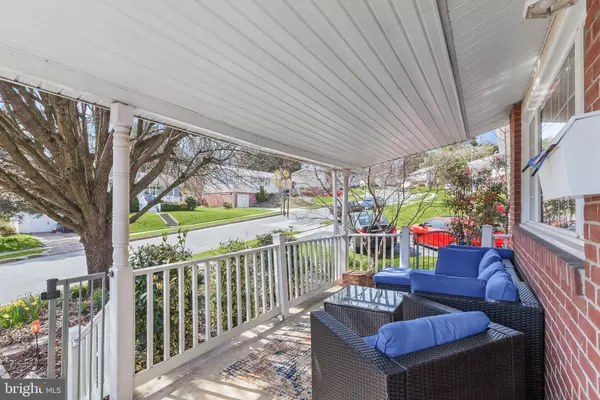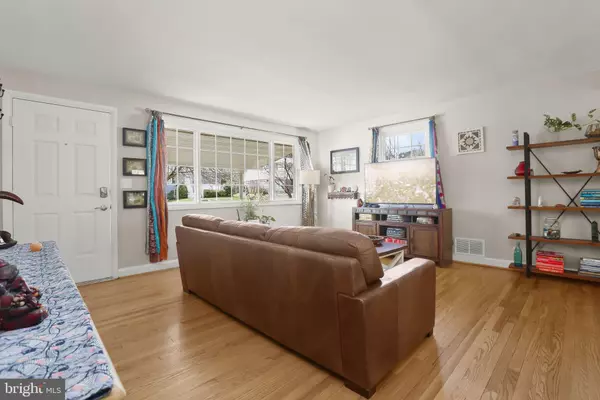$460,000
$425,000
8.2%For more information regarding the value of a property, please contact us for a free consultation.
116 BELMORE RD Lutherville Timonium, MD 21093
3 Beds
2 Baths
2,126 SqFt
Key Details
Sold Price $460,000
Property Type Single Family Home
Sub Type Detached
Listing Status Sold
Purchase Type For Sale
Square Footage 2,126 sqft
Price per Sqft $216
Subdivision Waterford
MLS Listing ID MDBC2089672
Sold Date 04/22/24
Style Ranch/Rambler
Bedrooms 3
Full Baths 2
HOA Y/N N
Abv Grd Liv Area 1,215
Originating Board BRIGHT
Year Built 1959
Annual Tax Amount $3,267
Tax Year 2023
Lot Size 10,010 Sqft
Acres 0.23
Lot Dimensions 1.00 x
Property Description
Welcome to this charming detached rancher situated in the highly sought-after Waterford community of Lutherville-Timonium. Boasting a prime location and an array of desirable features, this home offers comfortable living with convenient access to amenities and major commuter routes. Step inside to discover a welcoming main level featuring a spacious living room and dining area adorned with a picture window that floods the space with natural light and showcases gorgeous hardwood floors. A spacious front porch invites you to relax and enjoy the serene surroundings. The kitchen offers ample space for a table, 42" cabinetry providing plenty of storage, a double sink, ceiling fan, and stainless steel appliances, making meal preparation a breeze. Three sizable bedrooms and a hall bath complete the main level, providing comfortable accommodations for family and guests. The fully finished lower level expands the living space and offers versatility with luxury vinyl plank flooring throughout. An office or possible bedroom provides flexibility to suit your needs, while access to the laundry room and 1-car attached garage adds convenience. Outside, the incredible rear yard beckons with a deck and patio, providing the perfect setting for outdoor entertaining or simply enjoying the tranquility of the surroundings. The yard is fully fenced, offering privacy and security for children and pets to play. Residents of the Waterford community enjoy easy access to major commuter routes including I-95, I-695, and I-83, making travel to surrounding areas a breeze. Don't miss the opportunity to make this wonderful rancher your new home. Schedule your showing today and experience the best of Lutherville-Timonium living! Updates: Lower Level
Location
State MD
County Baltimore
Zoning RESIDENTIAL
Direction Northwest
Rooms
Other Rooms Living Room, Dining Room, Primary Bedroom, Bedroom 2, Bedroom 3, Bedroom 4, Kitchen, Family Room
Basement Windows, Connecting Stairway, Garage Access, Heated, Fully Finished, Outside Entrance
Main Level Bedrooms 3
Interior
Interior Features Entry Level Bedroom, Floor Plan - Open, Kitchen - Eat-In, Kitchen - Table Space, Recessed Lighting, Stall Shower, Tub Shower
Hot Water 60+ Gallon Tank, Natural Gas
Heating Forced Air
Cooling Central A/C, Ceiling Fan(s)
Flooring Hardwood, Luxury Vinyl Plank
Equipment Dishwasher, Dryer, Freezer, Oven - Self Cleaning, Oven - Single, Oven/Range - Electric, Refrigerator, Stainless Steel Appliances, Washer, Water Heater
Fireplace N
Window Features Double Pane,Double Hung,Screens,Vinyl Clad
Appliance Dishwasher, Dryer, Freezer, Oven - Self Cleaning, Oven - Single, Oven/Range - Electric, Refrigerator, Stainless Steel Appliances, Washer, Water Heater
Heat Source Natural Gas
Laundry Lower Floor, Hookup, Has Laundry, Dryer In Unit, Washer In Unit
Exterior
Exterior Feature Deck(s), Patio(s)
Garage Garage - Front Entry
Garage Spaces 2.0
Fence Rear
Waterfront N
Water Access N
View Garden/Lawn
Roof Type Shingle
Accessibility None
Porch Deck(s), Patio(s)
Parking Type Attached Garage, Driveway, Off Street, On Street
Attached Garage 1
Total Parking Spaces 2
Garage Y
Building
Lot Description Landscaping
Story 2
Foundation Other
Sewer Public Sewer
Water Public
Architectural Style Ranch/Rambler
Level or Stories 2
Additional Building Above Grade, Below Grade
Structure Type Dry Wall
New Construction N
Schools
Elementary Schools Hampton
Middle Schools Ridgely
High Schools Towson High Law & Public Policy
School District Baltimore County Public Schools
Others
Senior Community No
Tax ID 04090902004790
Ownership Fee Simple
SqFt Source Assessor
Security Features Main Entrance Lock,Smoke Detector
Special Listing Condition Standard
Read Less
Want to know what your home might be worth? Contact us for a FREE valuation!

Our team is ready to help you sell your home for the highest possible price ASAP

Bought with Wendy A Odell Magus • Monument Sotheby's International Realty

GET MORE INFORMATION





