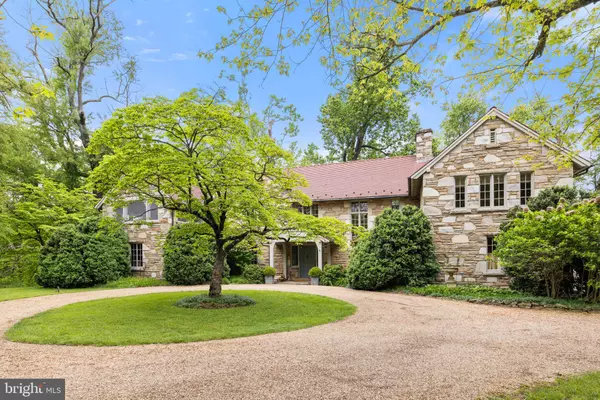$1,450,000
$1,500,000
3.3%For more information regarding the value of a property, please contact us for a free consultation.
410 ALEXANDRIA PIKE Warrenton, VA 20186
4 Beds
4 Baths
4,762 SqFt
Key Details
Sold Price $1,450,000
Property Type Single Family Home
Sub Type Detached
Listing Status Sold
Purchase Type For Sale
Square Footage 4,762 sqft
Price per Sqft $304
Subdivision None Available
MLS Listing ID VAFQ2009022
Sold Date 04/19/24
Style Transitional
Bedrooms 4
Full Baths 2
Half Baths 2
HOA Y/N N
Abv Grd Liv Area 4,762
Originating Board BRIGHT
Year Built 1912
Annual Tax Amount $9,490
Tax Year 2022
Lot Size 1.136 Acres
Acres 1.14
Property Description
Glendonnell, Warrenton, VA, Is a Solid Stone Neo-Tudor residence recently featured on the Virginia Historic Garden Week Tour. The home was built in 1918 and exemplified early twentieth-century quality craftsmanship and detailed construction. Mature landscaping of boxwood, cherry, oak shade trees, shrubbery, and perennial gardens creates an oasis at this in-town location where one can walk to restaurants, shopping, library, and much more. Inside, a timeless spaciousness is captured with attention to design and finishes and built of a mix of coursed stone blocks, adding to the architectural style with thick masonry interior walls accented with red tile roof shingles.
The interiors feature ample light-filled rooms with a generous center hallway with four large arched doorways leading to the living room, dining room, and 2nd floor. Quality woodwork from another era includes hardwood floors, moldings, built-in cabinets, and mantels on five wood-burning fireplaces.
A generous kitchen with farm sink, granite countertops, custom cabinets, six burner gas cooktop with a warming drawer, and two wall ovens offer the gourmet cook all the amenities for efficient food prep. Adjacent to the kitchen is an additional half bath and a large laundry room. A rear staircase accesses the 2nd floor from the kitchen area. The flow and spacious dining and living rooms are perfect for an elegant entertaining ambiance galore with wood-burning fireplaces. Additional rooms, of the den or stone room. A separate office and gym on the first floor.
There are four bedrooms, two full and two hall baths on the 2nd floor. The primary bedroom has a fireplace, a large sitting room, a sleeping porch, and a private bath.
The home has a rear stone patio for outdoor generating—a detached garage with room for additional storage.
No drive-bys please.
Location
State VA
County Fauquier
Zoning 10
Direction Southeast
Rooms
Basement Side Entrance, Full, Connecting Stairway
Interior
Interior Features Additional Stairway, Attic, Breakfast Area, Built-Ins, Butlers Pantry, Cedar Closet(s), Dining Area, Floor Plan - Traditional, Formal/Separate Dining Room, Kitchen - Country, Kitchen - Eat-In, Window Treatments, Wood Floors
Hot Water Electric
Heating Baseboard - Hot Water
Cooling Window Unit(s)
Flooring Hardwood, Stone, Tile/Brick
Fireplaces Number 4
Fireplaces Type Other
Equipment Dishwasher, Dryer - Electric, Icemaker, Microwave, Oven - Double, Range Hood, Refrigerator, Six Burner Stove, Washer, Oven/Range - Gas, Stainless Steel Appliances
Furnishings No
Fireplace Y
Appliance Dishwasher, Dryer - Electric, Icemaker, Microwave, Oven - Double, Range Hood, Refrigerator, Six Burner Stove, Washer, Oven/Range - Gas, Stainless Steel Appliances
Heat Source Oil
Laundry Main Floor
Exterior
Exterior Feature Patio(s)
Garage Additional Storage Area
Garage Spaces 1.0
Utilities Available Electric Available, Cable TV Available, Phone
Waterfront N
Water Access N
Roof Type Tile
Accessibility Other
Porch Patio(s)
Parking Type Detached Garage, Driveway, Off Street
Total Parking Spaces 1
Garage Y
Building
Story 2
Foundation Stone
Sewer Public Sewer
Water Public
Architectural Style Transitional
Level or Stories 2
Additional Building Above Grade, Below Grade
Structure Type 9'+ Ceilings
New Construction N
Schools
School District Fauquier County Public Schools
Others
Pets Allowed Y
Senior Community No
Tax ID 6984-66-6919
Ownership Fee Simple
SqFt Source Assessor
Special Listing Condition Standard
Pets Description No Pet Restrictions
Read Less
Want to know what your home might be worth? Contact us for a FREE valuation!

Our team is ready to help you sell your home for the highest possible price ASAP

Bought with Hunter Key • Pearson Smith Realty, LLC

GET MORE INFORMATION





