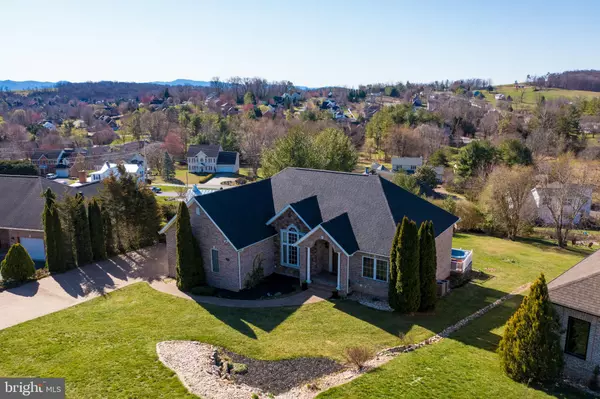$700,000
$699,000
0.1%For more information regarding the value of a property, please contact us for a free consultation.
Address not disclosed Rockingham, VA 22801
7 Beds
4 Baths
4,260 SqFt
Key Details
Sold Price $700,000
Property Type Single Family Home
Sub Type Detached
Listing Status Sold
Purchase Type For Sale
Square Footage 4,260 sqft
Price per Sqft $164
Subdivision Lakewood
MLS Listing ID VARO2001150
Sold Date 04/17/24
Style Other
Bedrooms 7
Full Baths 4
HOA Y/N N
Abv Grd Liv Area 2,130
Originating Board BRIGHT
Year Built 2005
Tax Year 2023
Lot Size 0.490 Acres
Acres 0.49
Property Description
Welcome to your dream home in the serene Lakewood Subdivision! This exquisite custom-built brick ranch offers the perfect blend of elegance and comfort. Bathed in abundance of natural light this home is spacious and inviting, accentuating the views that surround it. The thoughtful layout includes a see-through inviting wood fireplace, laundry room on the way to the 2-car oversized garage that provides ample space for vehicles and storage. The primary bedroom is a true retreat, with doors that lead to a private deck where you can enjoy your morning coffee while soaking in the beauty of the outdoors. Beautifully finished basement is a true gem within this property, and included 4 bright bedrooms, two full baths with elegantly tiled showers, and its own well-equipped kitchen, offering endless possibilities for multi-generational living, hosting guests, or creating the ultimate entertainment space. With its impeccable design, stunning views, and thoughtful features, this brick ranch is more than just a home-it's a masterpiece that promises a lifestyle of comfort, convenience and elegance. Don't miss the chance to make it yours and experience the harmonious blend of luxury and practicality in one remarkable package.
Location
State VA
County Rockingham
Zoning R2
Rooms
Basement Full, Fully Finished, Interior Access, Outside Entrance
Main Level Bedrooms 3
Interior
Hot Water Other
Heating Heat Pump(s)
Cooling Central A/C, Heat Pump(s)
Fireplaces Number 1
Fireplace Y
Heat Source Electric
Exterior
Garage Garage - Side Entry, Inside Access
Garage Spaces 2.0
Waterfront N
Water Access N
Accessibility None
Parking Type Attached Garage, Driveway
Attached Garage 2
Total Parking Spaces 2
Garage Y
Building
Story 1
Foundation Block
Sewer Public Sewer
Water Public
Architectural Style Other
Level or Stories 1
Additional Building Above Grade, Below Grade
New Construction N
Schools
Elementary Schools Peak View
Middle Schools Montevideo
High Schools Spotswood
School District Rockingham County Public Schools
Others
Senior Community No
Tax ID 125F2 2 306
Ownership Fee Simple
SqFt Source Assessor
Special Listing Condition Standard
Read Less
Want to know what your home might be worth? Contact us for a FREE valuation!

Our team is ready to help you sell your home for the highest possible price ASAP

Bought with Matthew A Ogden • Nest Realty Shenandoah Valley

GET MORE INFORMATION





