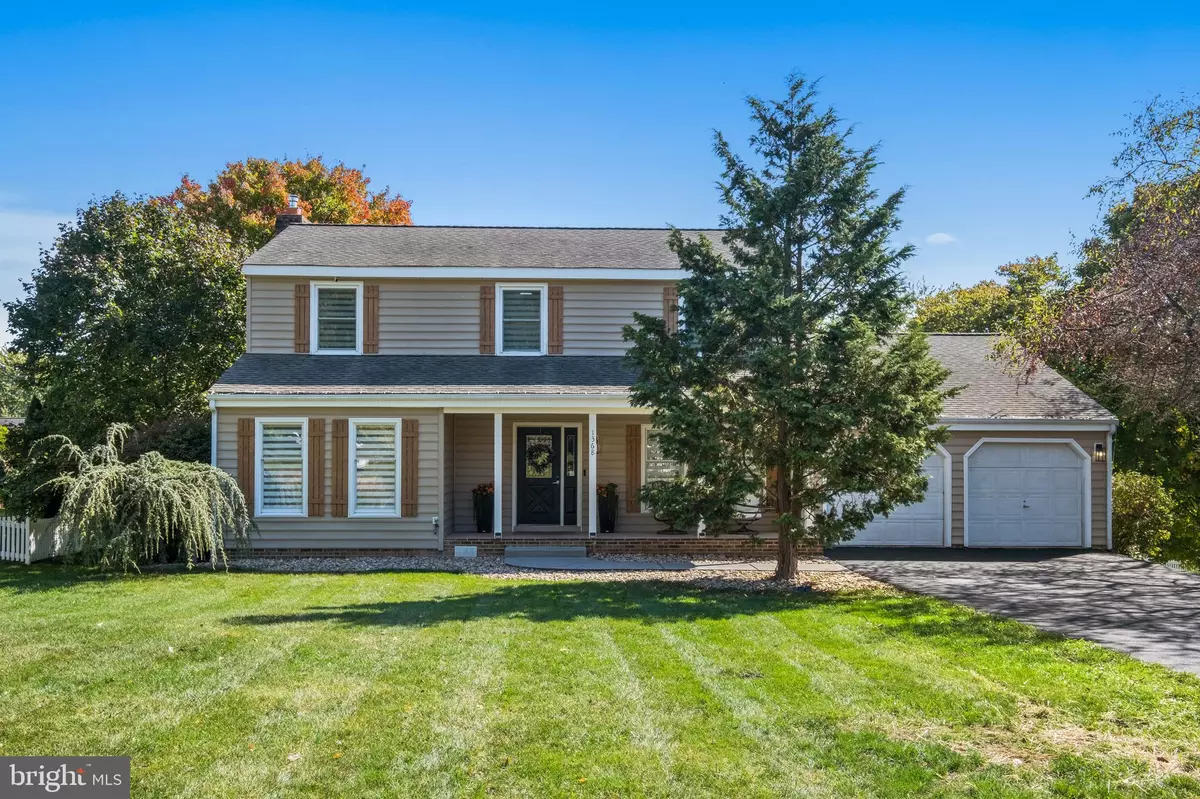$585,000
$599,000
2.3%For more information regarding the value of a property, please contact us for a free consultation.
1368 BLUEWATER RD Rockingham, VA 22801
4 Beds
4 Baths
2,982 SqFt
Key Details
Sold Price $585,000
Property Type Single Family Home
Sub Type Detached
Listing Status Sold
Purchase Type For Sale
Square Footage 2,982 sqft
Price per Sqft $196
Subdivision Lakewood
MLS Listing ID VARO2001164
Sold Date 04/08/24
Style Colonial
Bedrooms 4
Full Baths 3
Half Baths 1
HOA Y/N N
Abv Grd Liv Area 2,018
Originating Board BRIGHT
Year Built 1990
Tax Year 2023
Lot Size 0.480 Acres
Acres 0.48
Property Description
Discover your dream home in Lakewood Estates! This stunning Colonial residence has been thoughtfully revamped, boasting 4 bedrooms, 3.5 baths, and a myriad of exquisite updates. Step into the bright and spacious kitchen, perfectly connected to a cozy family room adorned with a wood-burning fireplace. Imagine sipping your morning coffee in the breakfast area or stepping out onto your private deck, complete with a screened section. Here, you'll relish serene moments while overlooking a vast backyard, brimming with mature trees, a garden space, and even a zip line for adventurous spirits. Inside, you'll find luxurious touches like quartz countertops, tastefully tiled showers and baths, and the ultimate comfort of heated tile floors in the bathrooms. The basement is a world of its own, featuring a recreational room with yet another wood-burning fireplace, a fourth bedroom, a full bath, and a convenient office area with easy access to the backyard. The craftsmanship and design of this home are truly exceptional, creating a living space that must be seen to be believed. Don't miss your chance to experience the epitome of comfort, style, and privacy. Schedule your viewing today and make this beautifully remodeled haven your own!
Location
State VA
County Rockingham
Zoning R2
Rooms
Basement Interior Access, Outside Entrance, Partially Finished
Interior
Hot Water Other
Heating Heat Pump(s), Central, Wood Burn Stove
Cooling Central A/C, Heat Pump(s)
Fireplaces Number 2
Fireplace Y
Heat Source Electric, Wood
Exterior
Garage Garage - Front Entry, Inside Access
Garage Spaces 2.0
Waterfront N
Water Access N
Accessibility None
Parking Type Attached Garage, Driveway
Attached Garage 2
Total Parking Spaces 2
Garage Y
Building
Story 2
Foundation Block
Sewer Public Sewer
Water Public
Architectural Style Colonial
Level or Stories 2
Additional Building Above Grade, Below Grade
New Construction N
Schools
Elementary Schools Peak View
Middle Schools Montevideo
High Schools Spotswood
School District Rockingham County Public Schools
Others
Senior Community No
Tax ID 125F 5 67
Ownership Fee Simple
SqFt Source Assessor
Special Listing Condition Standard
Read Less
Want to know what your home might be worth? Contact us for a FREE valuation!

Our team is ready to help you sell your home for the highest possible price ASAP

Bought with Anthony D Jones Jr. • EXP Realty, LLC

GET MORE INFORMATION





