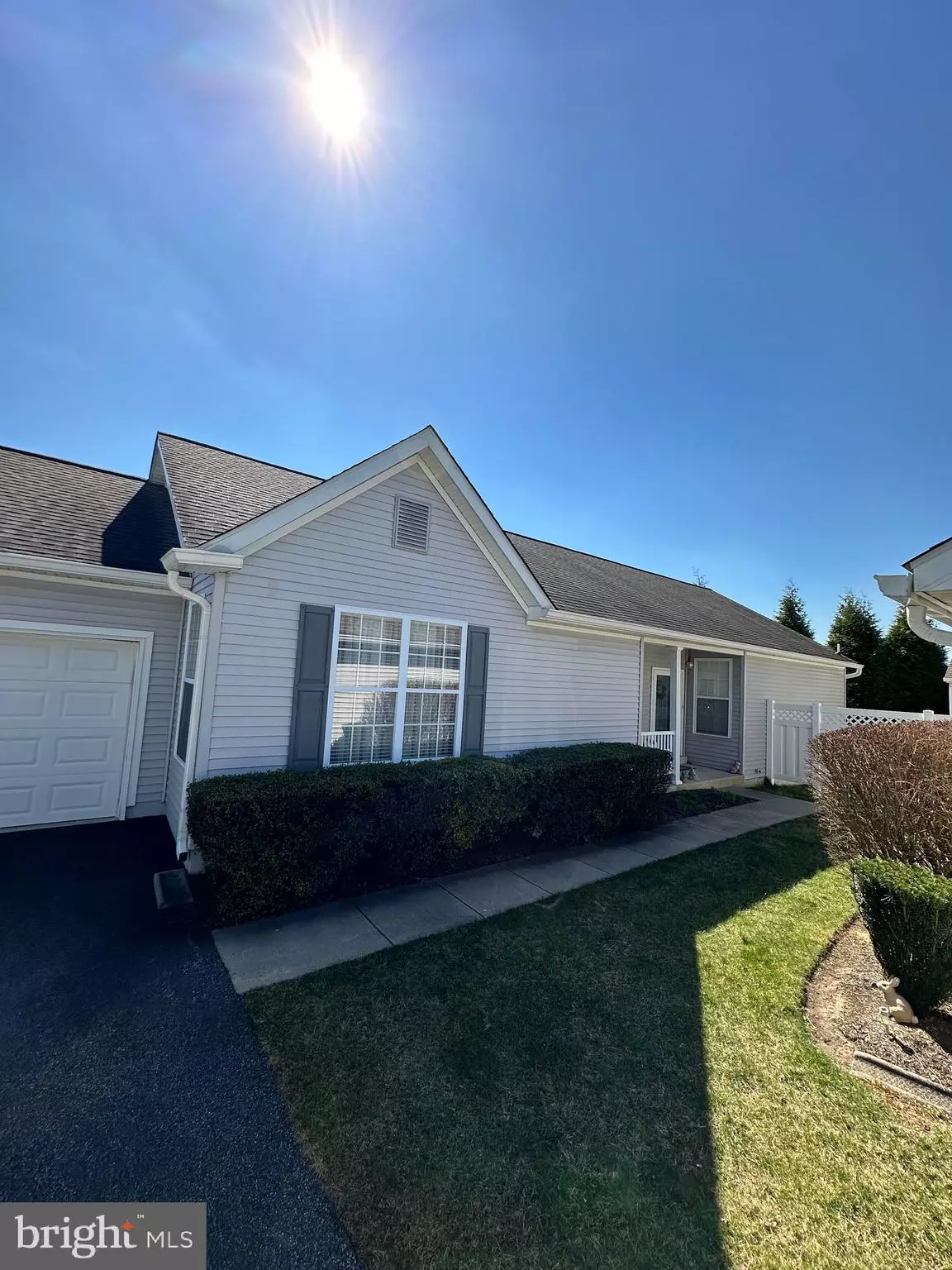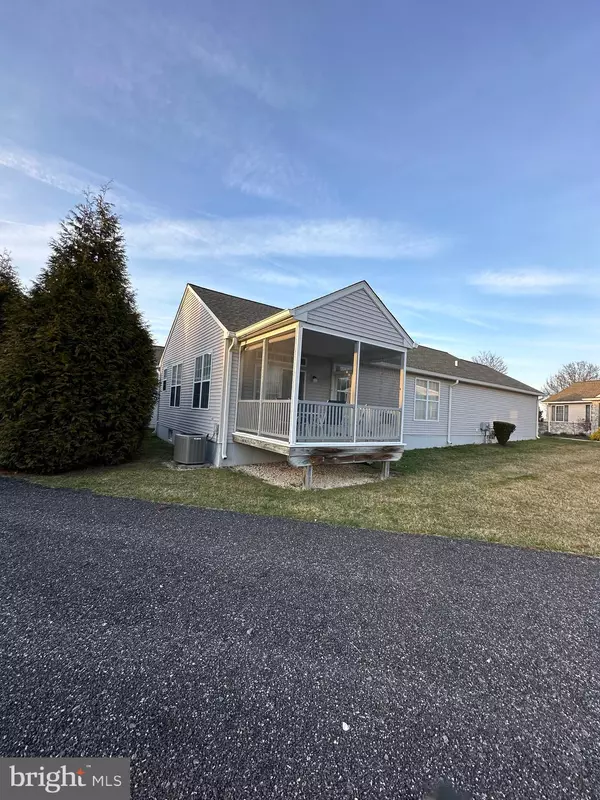$470,000
$449,000
4.7%For more information regarding the value of a property, please contact us for a free consultation.
404 HUNTING CARD LN Glen Mills, PA 19342
2 Beds
2 Baths
1,630 SqFt
Key Details
Sold Price $470,000
Property Type Single Family Home
Sub Type Detached
Listing Status Sold
Purchase Type For Sale
Square Footage 1,630 sqft
Price per Sqft $288
Subdivision Fox Hill Farm
MLS Listing ID PADE2063580
Sold Date 04/15/24
Style Ranch/Rambler
Bedrooms 2
Full Baths 2
HOA Fees $375/mo
HOA Y/N Y
Abv Grd Liv Area 1,630
Originating Board BRIGHT
Year Built 1999
Annual Tax Amount $6,034
Tax Year 2023
Lot Size 2,178 Sqft
Acres 0.05
Lot Dimensions 0.00 x 0.00
Property Description
Popular Georgetown Model in Fox Hill Farm available now! Original owners have lovingly maintained this home with features to include Hardwood flooring in Foyer, Living and Dining Room and New Porcelain tile in Kitchen. The floorplan is an open floorplan with two generously sized bedrooms and baths, along with laundry and a generously sized screen porch all on one level. The basement is professionally finished adding ample storage and additional living space. Many recent updates include New Kitchen appliances, Complete HVAC system & New Roof! Fox Hill amenities come complete with outdoor pool, tennis courts, bocci court and many walking trails. There is a stunning 14,000 sq ft clubhouse with indoor pool, jacuzzi, fitness center, library, billiards, game room, arts & crafts room and a Main Party Room with a Commercial Grade Kitchen. NOTE: Professional photos coming next week
Location
State PA
County Delaware
Area Concord Twp (10413)
Zoning RESIDENTIAL
Rooms
Other Rooms Living Room, Dining Room, Primary Bedroom, Bedroom 2, Kitchen, Foyer, Breakfast Room, Great Room, Laundry, Bathroom 1, Primary Bathroom, Screened Porch
Basement Partially Finished
Main Level Bedrooms 2
Interior
Interior Features Breakfast Area, Ceiling Fan(s), Floor Plan - Open
Hot Water Natural Gas
Heating Forced Air
Cooling Central A/C
Equipment Dishwasher, Dryer - Electric, Disposal, Built-In Microwave, Oven/Range - Electric, Refrigerator, Washer
Fireplace N
Appliance Dishwasher, Dryer - Electric, Disposal, Built-In Microwave, Oven/Range - Electric, Refrigerator, Washer
Heat Source Natural Gas
Laundry Main Floor
Exterior
Garage Additional Storage Area, Garage - Front Entry
Garage Spaces 1.0
Waterfront N
Water Access N
Roof Type Architectural Shingle
Accessibility 2+ Access Exits
Parking Type Attached Garage
Attached Garage 1
Total Parking Spaces 1
Garage Y
Building
Story 1
Foundation Concrete Perimeter
Sewer Public Sewer
Water Public
Architectural Style Ranch/Rambler
Level or Stories 1
Additional Building Above Grade, Below Grade
New Construction N
Schools
School District Garnet Valley
Others
Senior Community Yes
Age Restriction 55
Tax ID 13-00-00465-28
Ownership Fee Simple
SqFt Source Assessor
Special Listing Condition Standard
Read Less
Want to know what your home might be worth? Contact us for a FREE valuation!

Our team is ready to help you sell your home for the highest possible price ASAP

Bought with Jim Barone • RE/MAX Elite

GET MORE INFORMATION





