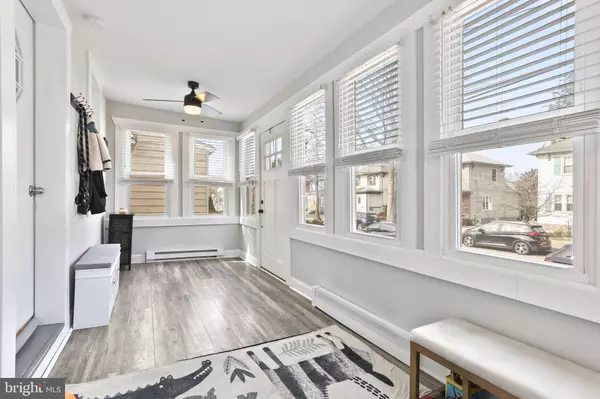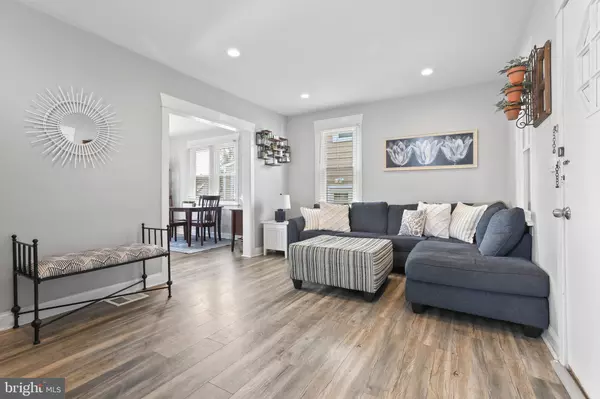$375,000
$349,900
7.2%For more information regarding the value of a property, please contact us for a free consultation.
114 E CEDAR AVE Oaklyn, NJ 08107
3 Beds
1 Bath
1,281 SqFt
Key Details
Sold Price $375,000
Property Type Single Family Home
Sub Type Detached
Listing Status Sold
Purchase Type For Sale
Square Footage 1,281 sqft
Price per Sqft $292
Subdivision Bettlewood
MLS Listing ID NJCD2063580
Sold Date 04/16/24
Style Traditional
Bedrooms 3
Full Baths 1
HOA Y/N N
Abv Grd Liv Area 1,281
Originating Board BRIGHT
Year Built 1926
Annual Tax Amount $6,739
Tax Year 2022
Lot Size 3,402 Sqft
Acres 0.08
Lot Dimensions 34.00 x 100.00
Property Sub-Type Detached
Property Description
Welcome home! A wonderful opportunity for homeownership in desirable Haddon Twp. This 3 bed 1 bath home has been lovingly cared for and ready for its new owners. The light and bright enclosed porch greets you! You can get creative with this use of space as current owners took the opportunity to make it a playroom area but can be your mud room, office or the perfect spot to have your morning coffee. The first floor has a great flow from living room to dining room and open concept to the kitchen. Living room is updated with neutral colors and recessed lighting. The kitchen has white shaker cabinets, tile backsplash and granite countertops. It is complete with stainless steel appliances and a bar top for added seating. The second floor offers all 3 bedrooms with carpet. The master has a modern ceiling fan, double windows for so much natural light! The other two bedrooms are updated with fresh paint, blinds and modern lighting. The full bath is also updated with modern colors and newer vanity and lighting. The fenced in yard is an ideal size and complete with a freshly painted shed. Please note * Driveway 2021* Hot Water Heater 2019 * HVAC 2018 * Roof 2018 * All major systems done for you! What a dream! Make your appointment today.
Location
State NJ
County Camden
Area Haddon Twp (20416)
Zoning RES
Rooms
Basement Unfinished
Interior
Hot Water Natural Gas
Heating Forced Air
Cooling Central A/C
Fireplace N
Heat Source Natural Gas
Exterior
Garage Spaces 2.0
Water Access N
Accessibility None
Total Parking Spaces 2
Garage N
Building
Story 2
Foundation Block
Sewer Public Sewer
Water Public
Architectural Style Traditional
Level or Stories 2
Additional Building Above Grade, Below Grade
New Construction N
Schools
School District Haddon Township Public Schools
Others
Senior Community No
Tax ID 16-00008 07-00013
Ownership Fee Simple
SqFt Source Assessor
Special Listing Condition Standard
Read Less
Want to know what your home might be worth? Contact us for a FREE valuation!

Our team is ready to help you sell your home for the highest possible price ASAP

Bought with Taralyn Hendricks • Keller Williams - Main Street
GET MORE INFORMATION





