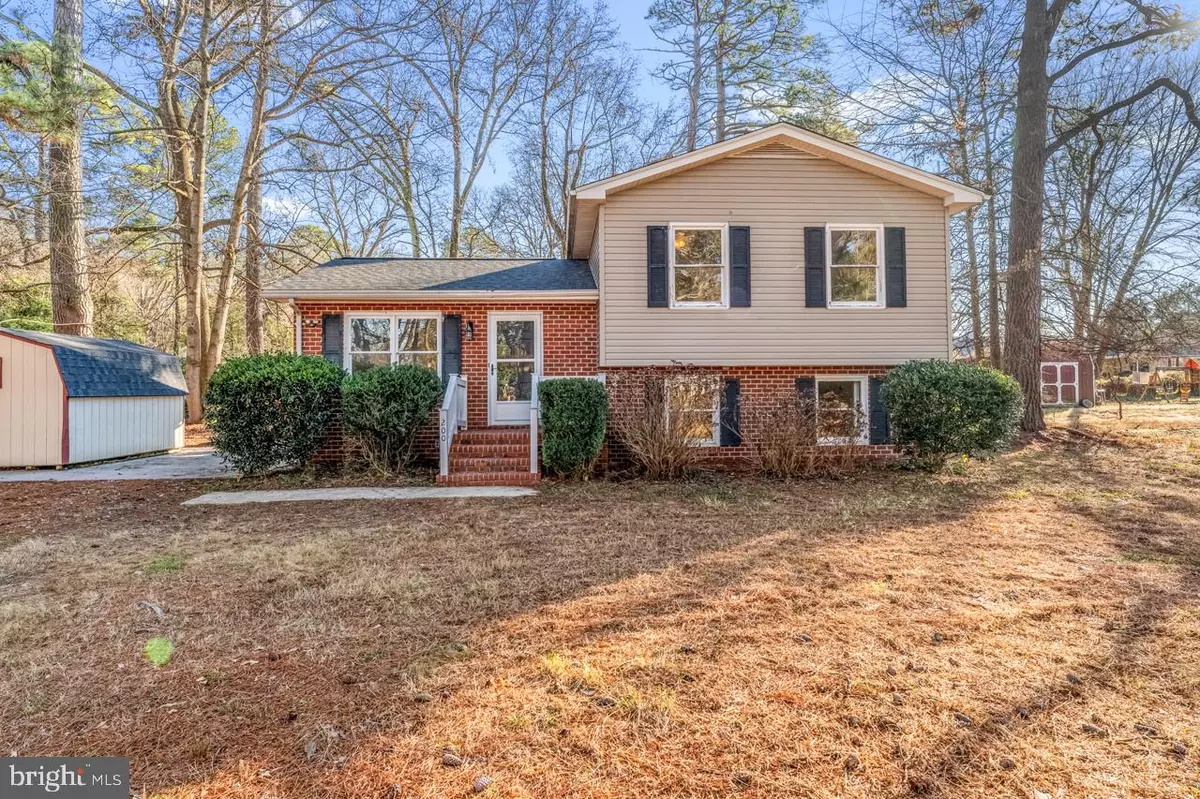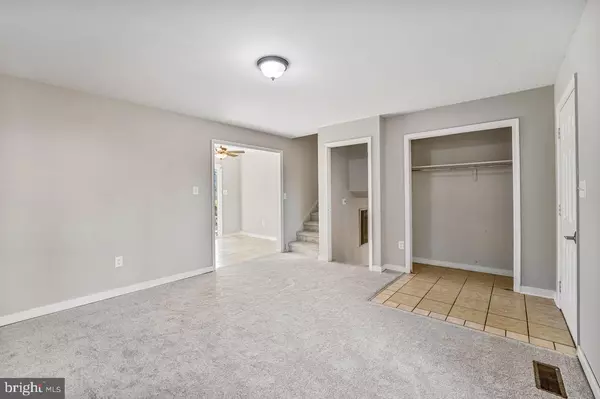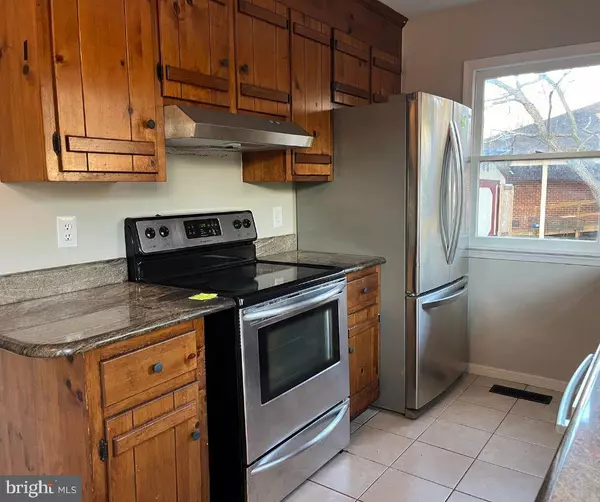$260,000
$255,000
2.0%For more information regarding the value of a property, please contact us for a free consultation.
200 E BANBURY RD Tappahannock, VA 22560
3 Beds
2 Baths
1,476 SqFt
Key Details
Sold Price $260,000
Property Type Single Family Home
Sub Type Detached
Listing Status Sold
Purchase Type For Sale
Square Footage 1,476 sqft
Price per Sqft $176
Subdivision Gwynnfield
MLS Listing ID VAES2000558
Sold Date 04/16/24
Style Other
Bedrooms 3
Full Baths 2
HOA Y/N N
Abv Grd Liv Area 956
Originating Board BRIGHT
Year Built 1990
Annual Tax Amount $1,186
Tax Year 2023
Lot Size 0.670 Acres
Acres 0.67
Property Description
Welcome to this stunning tri-level home nestled in the highly desirable Gwynnfield Subdivision. This property boasts several recent improvements, including a brand new architectural roof on both the home and shed, along with fresh carpets throughout the bedrooms, hallway, and main level living room, new appliances and much more. With three bedrooms and two full baths, each featuring walk-in closets, this home offers plenty of space for comfortable living. The master bedroom also showcases a beautiful ceramic tile bathroom that conveniently opens to the hall. The walkout basement features a sizable family room, a second bathroom with a shower, and a laundry closet complete with a utility sink and ceramic tile floors. Additionally, the home comes with a chimney suitable for a wood stove or gas stove. Situated in a charming golf cart community with two beaches and a boat ramp. Moreover, the spacious and well-maintained backyard, along with a cement slab built with county specifications, provides the perfect opportunity for an extra-wide garage or carport, perfect for storing your boat. Don't miss out on this one-of-a-kind home - schedule a viewing today!
Location
State VA
County Essex
Zoning R-2
Rooms
Basement Fully Finished
Interior
Hot Water Electric
Heating Central
Cooling Central A/C
Heat Source Electric
Exterior
Waterfront N
Water Access Y
Roof Type Architectural Shingle
Accessibility Doors - Swing In
Parking Type Driveway
Garage N
Building
Story 3
Foundation Crawl Space
Sewer On Site Septic
Water Public
Architectural Style Other
Level or Stories 3
Additional Building Above Grade, Below Grade
New Construction N
Schools
School District Essex County Public Schools
Others
Senior Community No
Tax ID NO TAX RECORD
Ownership Fee Simple
SqFt Source Estimated
Special Listing Condition Standard
Read Less
Want to know what your home might be worth? Contact us for a FREE valuation!

Our team is ready to help you sell your home for the highest possible price ASAP

Bought with Christopher B Ognek • Q Real Estate, LLC

GET MORE INFORMATION





