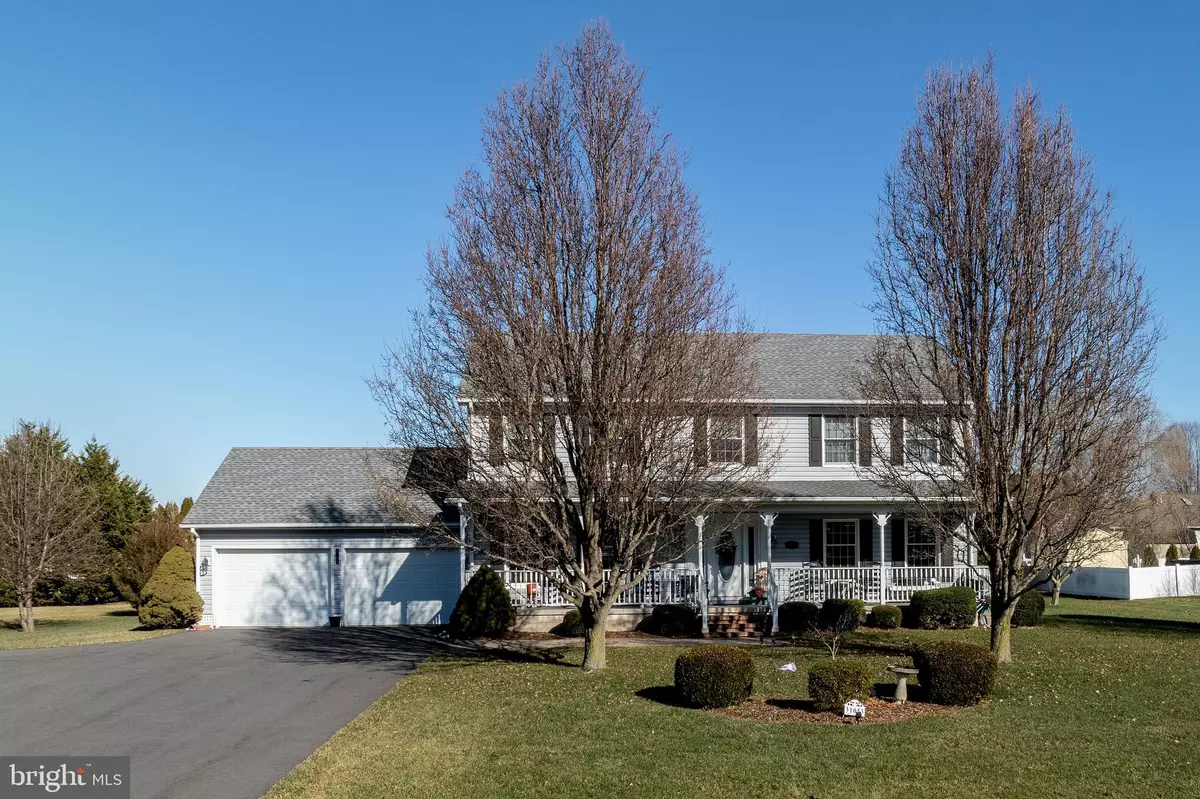$537,500
$580,000
7.3%For more information regarding the value of a property, please contact us for a free consultation.
31053 EDGEWOOD DR Lewes, DE 19958
4 Beds
3 Baths
2,464 SqFt
Key Details
Sold Price $537,500
Property Type Single Family Home
Sub Type Detached
Listing Status Sold
Purchase Type For Sale
Square Footage 2,464 sqft
Price per Sqft $218
Subdivision Edgewater Estates
MLS Listing ID DESU2054332
Sold Date 04/12/24
Style Colonial
Bedrooms 4
Full Baths 3
HOA Fees $4/ann
HOA Y/N Y
Abv Grd Liv Area 2,464
Originating Board BRIGHT
Year Built 1997
Annual Tax Amount $1,588
Tax Year 2023
Lot Size 0.500 Acres
Acres 0.5
Lot Dimensions 125.00 x 175.00
Property Description
Look no further! This warm and lovely 4-bedroom center hall colonial is not just "home" but also the water and bike trail access, minimal covenants, Lewes zip code, and affordable price you've been looking for - AND it's pre-inspected! Here you can take care of your own 1/2 acre lot - AND have a shed (one is already there) - AND even fence in your yard if you'd like! Enjoy private community access to fabulous Red Mill Pond - there’s a boat ramp right in the neighborhood…and….the Georgetown-Lewes bike trail which is just 1/2 mile away! This lovely Nanticoke-built 2-story center hall colonial envelop you with the sense of good times and good meals as everyone gathers in the extra large kitchen that extends seamlessly into one of the living spaces like a ‘gathering room’. From here, you can enter either the front living room where the brick fireplace is for your winter times…or….during the summer, go out back to enjoy the 3-season sunroom which is ‘full view’ of the back yard (all sliding glass doors). Before we go outside, tho, let's finish the inside tour. The first floor also has a laundry and access to the attached garage. Upstairs, you'll find: new flooring, 4 bedrooms, 2 full baths (beautiful soaking tub in the primary suite!) , generous closet space, ceiling fans in each room, a large hall closet, pull-down attic (partially floored).
The space on the inside matches the sense of space you'll enjoy outside! The 3-season sunroom overlooks the large yard and new patio (where the pool used to be) which has the wrap-around decking still in place as a great backdrop to the firepit area (seller uses it for flower boxes/seasonal decor. This can be removed if you won't be putting a pool of your own up). The long driveway is just one of many features which is new - (entirely re-built, with a turn-around) and you'll love it for all your parking needs! Please be sure to review the LENGTHY list of features, improvements, upgrades, etc. which is attached to the listing...it includes items such as
NEW! IRRIGATION SYSTEM (2022)
HVAC: DUAL ZONE TRANE ® (upper level + main level)-serviced annually by Service Today®
NEW! DUCT WORK THROUGHOUT w/UV LIGHTING FOR CLEANLINESS (DEC. 2023)
NEW! PERGO® LUXURY VINYL PLANK FLOORING ON 2ND FLOOR
NEW! CARPET ON STAIRCASE (DEC. 2023)
NEW! SOD (2022)
NEW! PATIO (2023) WHERE POOL USED TO BE*
NEW! WATER HEATER (2022)
ROOF: 2014
EXTENSIVE HARDWOOD FLOORING (INCLUDING STAIRCASE) ON FIRST FLOOR
ANDERSEN WINDOWS
PLANTATION BLINDS
WHOLE-HOUSE WATER SOFTENER (EcoWater®)
WIDE HALLS AND DOORWAYS w/minimal step front entrance
Pre-inspected! Don't miss your chance to live in Edgewater Estates ...
Location
State DE
County Sussex
Area Lewes Rehoboth Hundred (31009)
Zoning AR-2
Direction Southwest
Rooms
Other Rooms Living Room, Primary Bedroom, Bedroom 2, Bedroom 3, Bedroom 4, Kitchen, Family Room, Sun/Florida Room, Laundry, Office
Interior
Interior Features Attic, Breakfast Area, Ceiling Fan(s), Dining Area, Kitchen - Eat-In, Kitchen - Country, Kitchen - Island, Kitchen - Table Space, Primary Bath(s), Soaking Tub, Upgraded Countertops, Walk-in Closet(s), Water Treat System, Window Treatments, Wood Floors, Other
Hot Water Propane
Heating Forced Air
Cooling Central A/C
Flooring Hardwood, Luxury Vinyl Plank, Ceramic Tile
Fireplaces Number 1
Fireplaces Type Brick, Gas/Propane
Equipment Built-In Microwave, Dishwasher, Dryer, Oven/Range - Electric, Refrigerator, Washer, Water Conditioner - Owned, Water Heater
Fireplace Y
Appliance Built-In Microwave, Dishwasher, Dryer, Oven/Range - Electric, Refrigerator, Washer, Water Conditioner - Owned, Water Heater
Heat Source Propane - Owned
Laundry Main Floor
Exterior
Exterior Feature Patio(s)
Parking Features Garage - Front Entry, Garage Door Opener, Inside Access
Garage Spaces 10.0
Utilities Available Propane
Amenities Available Boat Ramp, Water/Lake Privileges
Water Access N
Street Surface Black Top
Accessibility 36\"+ wide Halls, Other
Porch Patio(s)
Road Frontage State
Attached Garage 2
Total Parking Spaces 10
Garage Y
Building
Lot Description Level
Story 2
Foundation Crawl Space
Sewer Public Sewer
Water Well
Architectural Style Colonial
Level or Stories 2
Additional Building Above Grade, Below Grade
New Construction N
Schools
High Schools Cape Henlopen
School District Cape Henlopen
Others
Senior Community No
Tax ID 334-05.00-558.00
Ownership Fee Simple
SqFt Source Assessor
Acceptable Financing Cash, Conventional, FHA
Listing Terms Cash, Conventional, FHA
Financing Cash,Conventional,FHA
Special Listing Condition Standard
Read Less
Want to know what your home might be worth? Contact us for a FREE valuation!

Our team is ready to help you sell your home for the highest possible price ASAP

Bought with NON MEMBER • Non Subscribing Office

GET MORE INFORMATION





