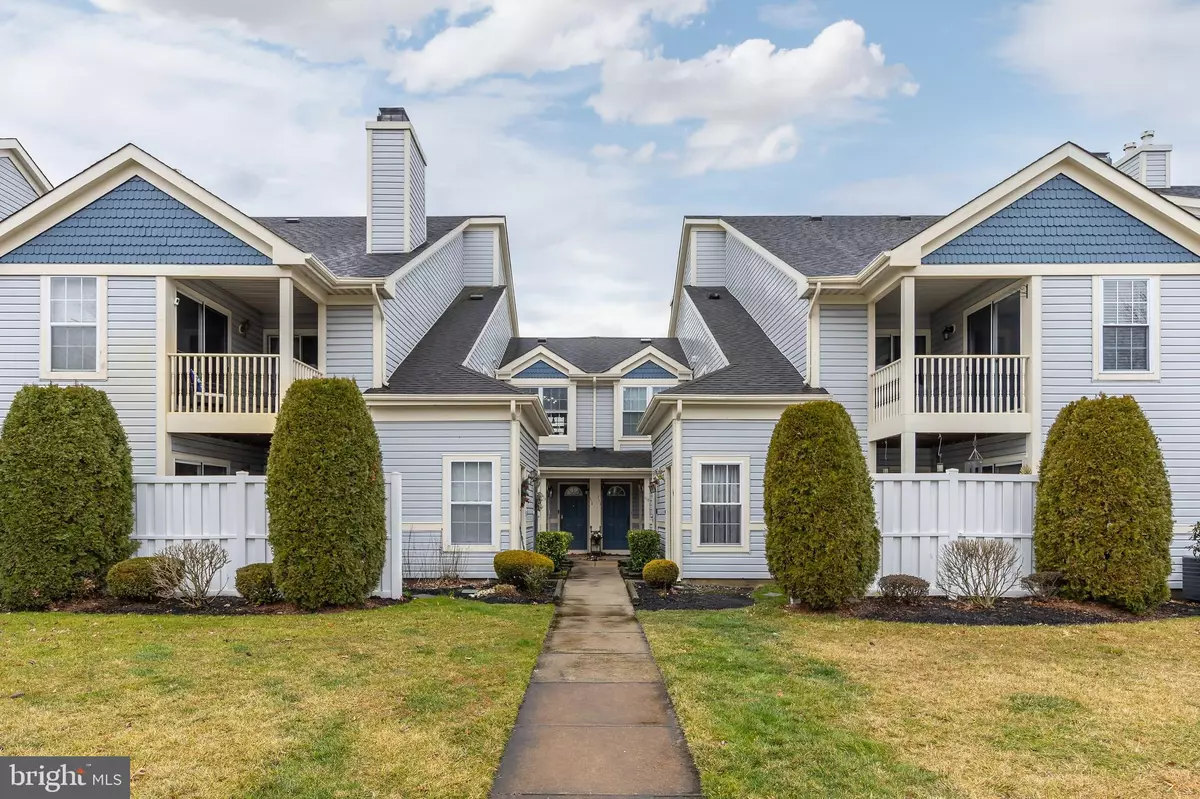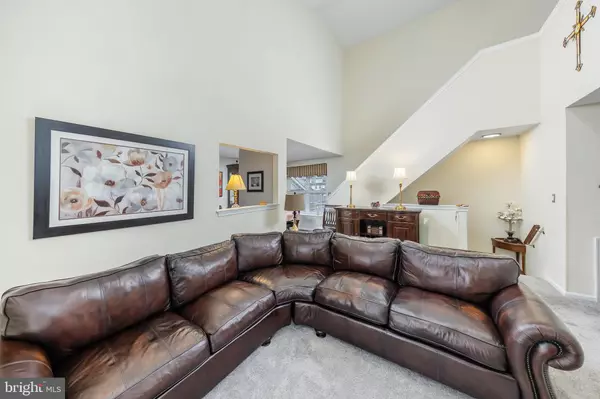$265,000
$255,000
3.9%For more information regarding the value of a property, please contact us for a free consultation.
114 STEEPLECHASE CT Deptford, NJ 08096
2 Beds
2 Baths
1,434 SqFt
Key Details
Sold Price $265,000
Property Type Condo
Sub Type Condo/Co-op
Listing Status Sold
Purchase Type For Sale
Square Footage 1,434 sqft
Price per Sqft $184
Subdivision Steeplechase
MLS Listing ID NJGL2039634
Sold Date 04/11/24
Style Contemporary,Unit/Flat,Loft
Bedrooms 2
Full Baths 2
Condo Fees $250/mo
HOA Y/N N
Abv Grd Liv Area 1,434
Originating Board BRIGHT
Year Built 1989
Annual Tax Amount $5,236
Tax Year 2022
Lot Dimensions 0.00 x 0.00
Property Description
Don't miss out on this 2 possible 3-bedroom, 2 full bath Triple Crown model in the Steeplechase Condos in Deptford Twp. This desired floor plan is a second-floor unit with an open and spacious loft area above with a wood burning fireplace. Riled entry with a double coat closet leading up to the living room that features a Soaring cathedral ceiling with skylights that allow all the natural light in. This room also features a slider out to a relaxing covered deck. Perfect spot to relax with the morning cup of coffee. This area also features a convenient storage closet. Back inside, the living room is open to the dining room and eat in kitchen. The kitchen is highlighted by upgraded Corian counters, new stainless-steel appliances and new tile flooring. You will love the open staircase to the spacious 21x13 open loft with cathedral ceiling w/ skylight and a wood burning fireplace. Perfect spot to snuggle up to on those cold winter days. This room also features a walk-in closet. Can be a perfect 3rd bedroom or home office. Many possibilities for this great space. The spacious 22x11 primary bedroom also features a cathedral ceiling with skylight, walk-in closet and its private tiled bathroom. You will love the over-sized upgraded tile shower with the semi-frameless glass doors, tiled floor and double vanity. The 2nd bedroom is also spacious with a double closet. The second full tiled bath features a tiled tub/shower and an updated vanity and sink. Just off the second bedroom is the convenient combo laundry/utility room featuring the included washer/dryer and a newer gas HVAC unit (2019) and a newer gas hot water heater (2021). This home also features a wireless key lock system for the front door with a phone app. Perfect feature to lock and unlock the front door remotely from your phone. Also, featured are some newer faucets and custom fitted blinds for the windows. The community also features a pool, picnic area and a clubhouse available to the residents. Being so conveniently located to take walks, ride your bike, local schools practically walking distance to so many shopping centers, Deptford Mall, movie theaters, multiple home improvement centers, and so many restaurants. This property is so close to Rt. 42, Rt. 55, Rt. 295, NJ Turnpike where you could be in the city within 10 minutes, Delaware within 30 minutes and the Jersey Shore within 50 minutes. This has to be one of the most convenient locations to anything you could possibly need or to get to. Hurry before this one is gone.
Location
State NJ
County Gloucester
Area Deptford Twp (20802)
Zoning R10
Rooms
Other Rooms Living Room, Dining Room, Primary Bedroom, Bedroom 2, Kitchen, Laundry, Loft, Primary Bathroom, Full Bath
Main Level Bedrooms 2
Interior
Interior Features Carpet, Kitchen - Eat-In, Primary Bath(s), Stall Shower, Tub Shower, Upgraded Countertops, Walk-in Closet(s), Skylight(s)
Hot Water Natural Gas
Heating Forced Air
Cooling Central A/C
Flooring Carpet, Ceramic Tile
Fireplaces Number 1
Fireplaces Type Wood
Equipment Built-In Microwave, Dishwasher, Dryer, Stainless Steel Appliances, Washer, Water Heater, Oven/Range - Gas
Furnishings No
Fireplace Y
Window Features Double Pane
Appliance Built-In Microwave, Dishwasher, Dryer, Stainless Steel Appliances, Washer, Water Heater, Oven/Range - Gas
Heat Source Natural Gas
Laundry Main Floor
Exterior
Exterior Feature Deck(s)
Utilities Available Under Ground
Amenities Available Club House, Swimming Pool, Picnic Area
Water Access N
Roof Type Pitched,Shingle
Street Surface Black Top
Accessibility None
Porch Deck(s)
Road Frontage Boro/Township
Garage N
Building
Story 1.5
Foundation Other
Sewer Public Sewer
Water Public
Architectural Style Contemporary, Unit/Flat, Loft
Level or Stories 1.5
Additional Building Above Grade, Below Grade
Structure Type 9'+ Ceilings,Cathedral Ceilings,Vaulted Ceilings
New Construction N
Schools
Middle Schools Deptford
High Schools Deptford Township H.S.
School District Deptford Township Public Schools
Others
Pets Allowed Y
HOA Fee Include Common Area Maintenance,All Ground Fee,Ext Bldg Maint,Lawn Maintenance,Management,Pool(s),Snow Removal,Trash,Insurance
Senior Community No
Tax ID 02-00005 03-00001-C0114
Ownership Condominium
Acceptable Financing Cash, Conventional, FHA, VA
Listing Terms Cash, Conventional, FHA, VA
Financing Cash,Conventional,FHA,VA
Special Listing Condition Standard
Pets Allowed No Pet Restrictions
Read Less
Want to know what your home might be worth? Contact us for a FREE valuation!

Our team is ready to help you sell your home for the highest possible price ASAP

Bought with JEANINE BRIERLEY • Keller Williams Realty - Washington Township

GET MORE INFORMATION





