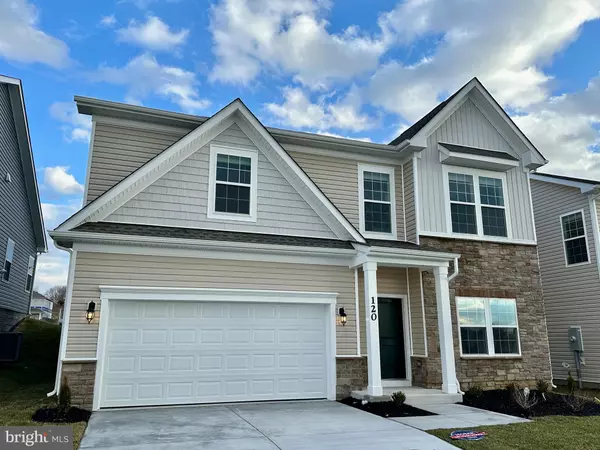$494,990
$494,990
For more information regarding the value of a property, please contact us for a free consultation.
120 CLERKENWELL DR Stephens City, VA 22655
4 Beds
3 Baths
2,261 SqFt
Key Details
Sold Price $494,990
Property Type Single Family Home
Sub Type Detached
Listing Status Sold
Purchase Type For Sale
Square Footage 2,261 sqft
Price per Sqft $218
Subdivision None Available
MLS Listing ID VAFV2016814
Sold Date 04/11/24
Style Traditional
Bedrooms 4
Full Baths 3
HOA Fees $62/mo
HOA Y/N Y
Abv Grd Liv Area 2,261
Originating Board BRIGHT
Year Built 2023
Annual Tax Amount $3,417
Tax Year 2023
Lot Size 6,075 Sqft
Acres 0.14
Property Description
Welcome home to 120 Clerkenwell, a NEW construction marvel blending innovation and convenience coupled with AMAZING LENDER INCENTIVES and Interest rates available!!
Spanning over 2200 square feet, this thoughtfully designed residence redefines space utilization with its multi-dimensional floorplan. The innovative layout seamlessly transitions between living spaces while offering distinct zones within the home, providing an open, airy ambiance and optimizing functionality.
The ground level boasts a 2-car garage and a flexible bedroom with a full bath, providing functional living options seamlessly integrated into the layout. This space could also serve perfectly for a private office area for someone who works from home.
Ascend a short flight of stairs to the main level where you’ll love the large, open concept layout. The beautiful kitchen features white cabinets, granite countertops, stainless steel appliances and walk-in pantry, and is open to the dining and living areas, and provides level access to one of the largest lots in the community. Truly a blend of sophistication and functionality, ideal for daily living and entertaining.
Another ascent will take you to the upper floor which reveals an inviting owner's suite with a private bath and an expansive walk-in closet. Two additional bedrooms, an additional bathroom featuring double sinks, and a convenient bedroom-level laundry room with an included washer and dryer completing this intelligently designed layout.
Nestled within the desirable West Wind community, this home offers easy access to I-81, major commuting routes, and community amenities such as a playground and a sprawling open green space area right at your front doorstep.
Take advantage of the remarkable lender incentives-low rates not seen since 2022 and possible closing cost assistance-enhancing the appeal of this exceptional home for first-time buyers, people needing a little more space, or investors.
Location
State VA
County Frederick
Zoning RESIDENTIAL
Rooms
Other Rooms Dining Room, Primary Bedroom, Bedroom 2, Bedroom 3, Bedroom 4, Kitchen, Foyer, Great Room, Laundry, Bathroom 2, Bathroom 3, Primary Bathroom
Basement Other
Interior
Interior Features Carpet, Dining Area, Family Room Off Kitchen, Floor Plan - Open, Kitchen - Island, Primary Bath(s), Recessed Lighting, Upgraded Countertops, Walk-in Closet(s)
Hot Water Electric
Heating Forced Air, Programmable Thermostat
Cooling Central A/C, Programmable Thermostat
Flooring Carpet, Vinyl
Equipment Built-In Microwave, Dishwasher, Disposal, Dryer, Oven/Range - Gas, Refrigerator, Washer
Window Features Double Pane,Screens,Energy Efficient
Appliance Built-In Microwave, Dishwasher, Disposal, Dryer, Oven/Range - Gas, Refrigerator, Washer
Heat Source Natural Gas
Laundry Upper Floor
Exterior
Garage Garage - Front Entry
Garage Spaces 2.0
Utilities Available Cable TV Available, Under Ground
Waterfront N
Water Access N
Roof Type Architectural Shingle
Accessibility None
Parking Type Attached Garage, Driveway
Attached Garage 2
Total Parking Spaces 2
Garage Y
Building
Lot Description Rear Yard, Front Yard
Story 2.5
Foundation Passive Radon Mitigation, Slab
Sewer Public Sewer
Water Public
Architectural Style Traditional
Level or Stories 2.5
Additional Building Above Grade
Structure Type 9'+ Ceilings
New Construction Y
Schools
Elementary Schools Middletown
Middle Schools Robert E. Aylor
High Schools Sherando
School District Frederick County Public Schools
Others
Pets Allowed Y
Senior Community No
Tax ID NO TAX RECORD
Ownership Fee Simple
SqFt Source Estimated
Acceptable Financing Cash, FHA, VA, Conventional
Listing Terms Cash, FHA, VA, Conventional
Financing Cash,FHA,VA,Conventional
Special Listing Condition Standard
Pets Description No Pet Restrictions
Read Less
Want to know what your home might be worth? Contact us for a FREE valuation!

Our team is ready to help you sell your home for the highest possible price ASAP

Bought with Deborah Davis • RE/MAX Allegiance

GET MORE INFORMATION





